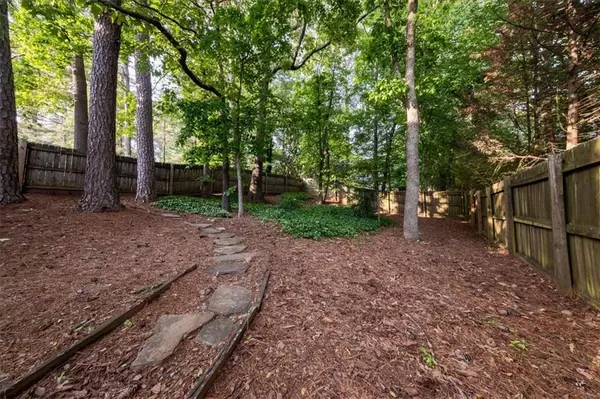$650,000
$705,000
7.8%For more information regarding the value of a property, please contact us for a free consultation.
5 Beds
2.5 Baths
2,927 SqFt
SOLD DATE : 06/10/2024
Key Details
Sold Price $650,000
Property Type Single Family Home
Sub Type Single Family Residence
Listing Status Sold
Purchase Type For Sale
Square Footage 2,927 sqft
Price per Sqft $222
Subdivision Bristol Oaks
MLS Listing ID 7372877
Sold Date 06/10/24
Style European,Traditional
Bedrooms 5
Full Baths 2
Half Baths 1
Construction Status Resale
HOA Fees $750
HOA Y/N Yes
Originating Board First Multiple Listing Service
Year Built 1985
Annual Tax Amount $3,361
Tax Year 2023
Lot Size 0.500 Acres
Acres 0.5
Property Description
Stately two story brick front home in highly sought after and active Bristol Oaks subdivision. Truly a prime location in Roswell, literally 1.5 miles to fine dining & shopping on Canton Street in Historic Roswell. Close proximity to Roswell Area Park, the Chattahoochee Nature Center, public & private schools plus East Cobb's Avenue for more shopping and dining. Easy access to GA 400 and major traffic arteries such as Johnson Ferry, Roswell Road. This home is one of very few homes in the sub with primary BR and BA on the main level. It also features real hardwood floors throughout most of the main as well as 9 foot ceilings, freshly painted interior and brand new carpet throughout second level. Additionally on the main level you will find a huge light filled kitchen with walk in pantry, granite counters, stainless steel appliances and access to the rear deck; the family room with vaulted ceilings and fireplace with gas logs; separate dining room and living room. Upstairs there are 4 additional generously sized bedrooms and a full bath, there is also room to add a second full bath should you wish. The finished portion of the basement includes a rec room and media room, plus basement has a private entrance. The lot is level in front and private with mature landscaping in the rear yard. There is a sprinkler system front and back and the rear yard is fenced, perfect for children or pets. The rear yard is larger than it appears from the deck so please make sure you walk outside to see it all! Recent improvements within the past three years include two HVAC systems with Nest thermostats, double smart ovens, dishwasher and water heater. This home also offers plenty of storage throughout including unfinished basement areas and a large closet inside the garage. This incredible home is ready for a new owner to add their personal touches.
Location
State GA
County Fulton
Lake Name None
Rooms
Bedroom Description Master on Main,Oversized Master
Other Rooms None
Basement Daylight, Exterior Entry, Finished
Main Level Bedrooms 1
Dining Room Separate Dining Room
Interior
Interior Features Crown Molding, Double Vanity, Entrance Foyer, High Ceilings 9 ft Main, His and Hers Closets, Recessed Lighting, Walk-In Closet(s)
Heating Central, Forced Air, Natural Gas
Cooling Ceiling Fan(s), Central Air, Electric
Flooring Carpet, Ceramic Tile, Hardwood
Fireplaces Number 1
Fireplaces Type Family Room, Gas Log
Window Features Skylight(s),Window Treatments
Appliance Dishwasher, Disposal, Double Oven
Laundry Laundry Room, Main Level
Exterior
Exterior Feature Lighting, Private Yard
Parking Features Attached, Driveway, Garage, Garage Faces Side
Garage Spaces 2.0
Fence Back Yard, Fenced, Privacy, Wood
Pool None
Community Features Homeowners Assoc, Pool, Tennis Court(s)
Utilities Available Cable Available, Electricity Available, Natural Gas Available, Sewer Available, Underground Utilities, Water Available
Waterfront Description None
View Other
Roof Type Composition
Street Surface Asphalt
Accessibility Accessible Approach with Ramp
Handicap Access Accessible Approach with Ramp
Porch Deck
Private Pool false
Building
Lot Description Back Yard, Front Yard, Level, Sprinklers In Front
Story Two
Foundation Concrete Perimeter
Sewer Public Sewer
Water Public
Architectural Style European, Traditional
Level or Stories Two
Structure Type Brick Front,Cement Siding
New Construction No
Construction Status Resale
Schools
Elementary Schools Roswell North
Middle Schools Crabapple
High Schools Roswell
Others
HOA Fee Include Maintenance Grounds,Reserve Fund,Swim/Tennis
Senior Community no
Restrictions true
Tax ID 12 159102650446
Special Listing Condition None
Read Less Info
Want to know what your home might be worth? Contact us for a FREE valuation!

Our team is ready to help you sell your home for the highest possible price ASAP

Bought with Atlanta Communities
"My job is to find and attract mastery-based agents to the office, protect the culture, and make sure everyone is happy! "






