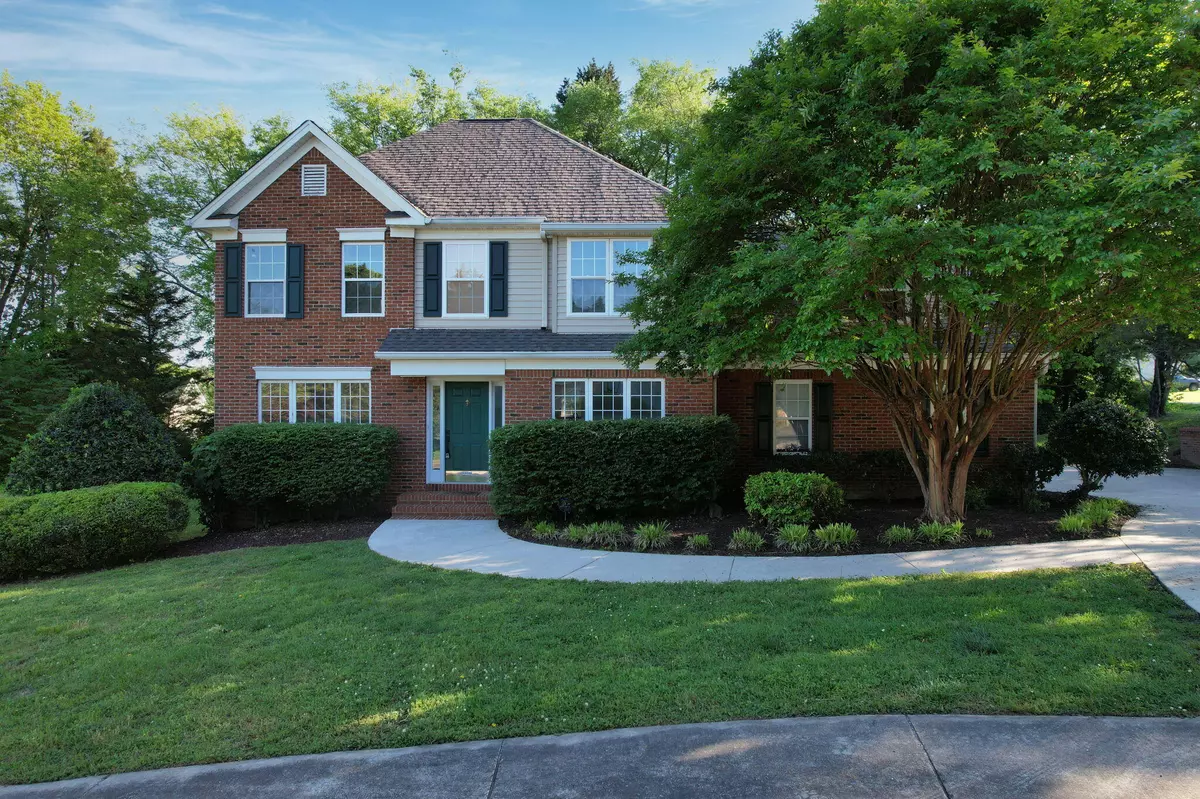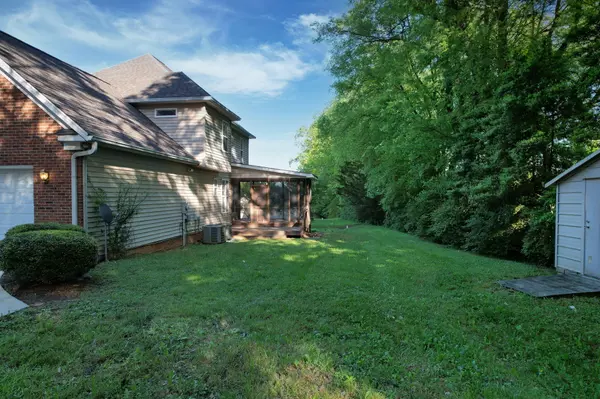$385,000
$400,000
3.8%For more information regarding the value of a property, please contact us for a free consultation.
4 Beds
3 Baths
2,048 SqFt
SOLD DATE : 06/07/2024
Key Details
Sold Price $385,000
Property Type Single Family Home
Sub Type Single Family Residence
Listing Status Sold
Purchase Type For Sale
Approx. Sqft 0.38
Square Footage 2,048 sqft
Price per Sqft $187
Subdivision Mill Creek
MLS Listing ID 20241841
Sold Date 06/07/24
Style Other
Bedrooms 4
Full Baths 2
Half Baths 1
Construction Status Updated/Remodeled
HOA Y/N No
Abv Grd Liv Area 2,048
Originating Board River Counties Association of REALTORS®
Year Built 1993
Annual Tax Amount $1,930
Lot Size 0.380 Acres
Acres 0.38
Property Description
This beautifully updated 2 story house has all the modern touches you're looking for! With a new roof and HVAC system, as well as fresh paint and flooring throughout, this home is move-in ready. As you enter the main level, you'll be greeted by a spacious living room with a cozy gas log fireplace, perfect for relaxing on chilly evenings. The kitchen has been completely updated with new appliances, cabinets, and countertops, making meal prep a breeze. The main level also features a convenient half bath, a laundry closet, and dining area. Upstairs, you'll find the primary bedroom complete with a full bathroom, providing a private oasis to unwind after a long day. Three more spacious bedrooms offer plenty of room for guests or family members, along with another full bathroom for added convenience. Head outside onto the large screened-in back porch, where you can enjoy your morning coffee or unwind in the evening while taking in the peaceful surroundings. The 2 car attached garage provides ample storage space for vehicles and outdoor gear. Don't miss your chance to make this updated and inviting house your new home!
Location
State TN
County Bradley
Direction From 25th St, turn right onto 20th St. Left onto 20th St. Left onto Michigan Avenue Rd. Right onto Mill Creek Tr. House is on the right.
Rooms
Basement Crawl Space
Ensuite Laundry Main Level, Laundry Closet
Interior
Interior Features Walk-In Closet(s), Granite Counters, Ceiling Fan(s)
Laundry Location Main Level,Laundry Closet
Heating Natural Gas, Central
Cooling Ceiling Fan(s), Central Air
Flooring Luxury Vinyl
Fireplaces Type Gas, Gas Log
Fireplace Yes
Appliance Dishwasher, Gas Oven, Gas Range
Laundry Main Level, Laundry Closet
Exterior
Exterior Feature Rain Gutters
Garage Paved, Garage, Off Street
Pool None
Community Features None
Utilities Available High Speed Internet Connected, Sewer Connected, Natural Gas Connected, Cable Connected, Electricity Connected
Waterfront No
View Y/N false
Roof Type Shingle
Porch Porch, Screened
Parking Type Paved, Garage, Off Street
Building
Lot Description Sloped, Level
Entry Level Two
Foundation Block
Lot Size Range 0.38
Sewer Private Sewer
Water Public
Architectural Style Other
Additional Building None
New Construction No
Construction Status Updated/Remodeled
Schools
Elementary Schools Mayfield
Middle Schools Cleveland
High Schools Cleveland
Others
Tax ID 051a D 00100 000
Acceptable Financing Cash, Conventional, FHA, VA Loan
Listing Terms Cash, Conventional, FHA, VA Loan
Special Listing Condition Standard
Read Less Info
Want to know what your home might be worth? Contact us for a FREE valuation!

Our team is ready to help you sell your home for the highest possible price ASAP
Bought with eXp Realty - Cleveland

"My job is to find and attract mastery-based agents to the office, protect the culture, and make sure everyone is happy! "






