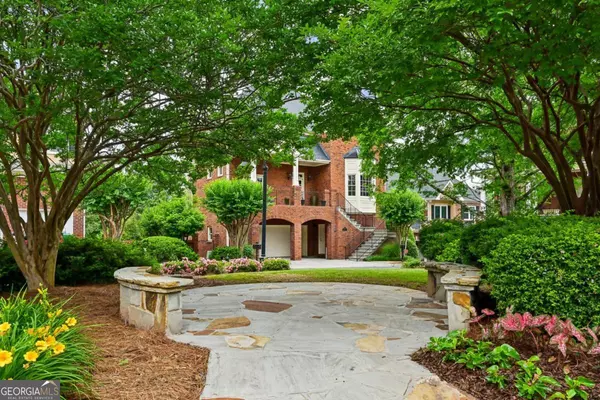$901,000
$875,000
3.0%For more information regarding the value of a property, please contact us for a free consultation.
4 Beds
4 Baths
3,569 SqFt
SOLD DATE : 06/13/2024
Key Details
Sold Price $901,000
Property Type Single Family Home
Sub Type Single Family Residence
Listing Status Sold
Purchase Type For Sale
Square Footage 3,569 sqft
Price per Sqft $252
Subdivision Fairway Estates Of Lenox Park
MLS Listing ID 10296709
Sold Date 06/13/24
Style Brick 4 Side,Traditional
Bedrooms 4
Full Baths 4
HOA Fees $2,892
HOA Y/N Yes
Originating Board Georgia MLS 2
Year Built 1998
Annual Tax Amount $7,647
Tax Year 2023
Lot Size 4,356 Sqft
Acres 0.1
Lot Dimensions 4356
Property Description
Stunning four side brick home with AMAZING views of Buckhead Skyline. Located in the private enclave of Fairway Estates, this home boasts a superb location at the end of a cul-de-sac with private landscaped backyard. Brick stairs from driveway lead you up to the front porch and main floor which features a soaring two story ceilng in the spacious living room with abundant natural light. The kitchen and breakfast area open to the family room, perfect for entertaining family and friends. A separate formal dining room is perfect for holiday and special dinner occasions. Also located on the main floor is an office or bedroom with private access to the main floor full bath. The spacious rear deck runs the width of the house and features amazing views of Buckhead buildings. There is also a convenient covered area perfect for outdoor dining. The top level of the home features a spacious primary bedroom with custom built-in storage, beautiful completely renovated primary bath and amazing custom closet with built-in storage. The showpiece of the primary bedroom is the private deck with even better views of the Buckhead Skyline! The top level of the home also has a secondary bedroom and full bath. The first floor of the home has a large multi-purpose room great for entertaining, watching movies, playing games and more! There is also a great guest room with private access to the first floor full bath. To finish out the main level is a spacious two car garage. You and any furry friends will also love the private landscaped & fenced rear yard with yet another porch spanning the width of the home and access to the multi-purpose room.
Location
State GA
County Dekalb
Rooms
Basement Bath/Stubbed, Daylight, Exterior Entry, Finished, Full, Interior Entry
Interior
Interior Features Bookcases, Double Vanity, High Ceilings, Walk-In Closet(s)
Heating Natural Gas
Cooling Ceiling Fan(s), Central Air
Flooring Carpet, Hardwood
Fireplaces Number 2
Fireplaces Type Family Room, Gas Starter, Master Bedroom
Fireplace Yes
Appliance Dishwasher, Disposal, Double Oven, Gas Water Heater, Microwave, Refrigerator, Trash Compactor
Laundry Upper Level
Exterior
Exterior Feature Balcony, Other
Parking Features Basement, Garage, Garage Door Opener
Fence Fenced
Community Features Gated
Utilities Available None
Waterfront Description No Dock Or Boathouse
View Y/N Yes
View City
Roof Type Composition
Garage Yes
Private Pool No
Building
Lot Description Cul-De-Sac, Level
Faces Pass Phipps Plaza via Peachtree Road NE, right turn onto Wieuca Road NE, Continue onto Roxboro Rd, turn left at Lake Blvd, right on Park Vista Dr NE, right into Fairway Estates.
Foundation Slab
Sewer Public Sewer
Water Public
Structure Type Brick
New Construction No
Schools
Elementary Schools Woodward
Middle Schools Sequoyah
High Schools Cross Keys
Others
HOA Fee Include Maintenance Grounds
Tax ID 18 200 14 053
Security Features Gated Community,Smoke Detector(s)
Acceptable Financing Cash, Conventional
Listing Terms Cash, Conventional
Special Listing Condition Resale
Read Less Info
Want to know what your home might be worth? Contact us for a FREE valuation!

Our team is ready to help you sell your home for the highest possible price ASAP

© 2025 Georgia Multiple Listing Service. All Rights Reserved.
"My job is to find and attract mastery-based agents to the office, protect the culture, and make sure everyone is happy! "






