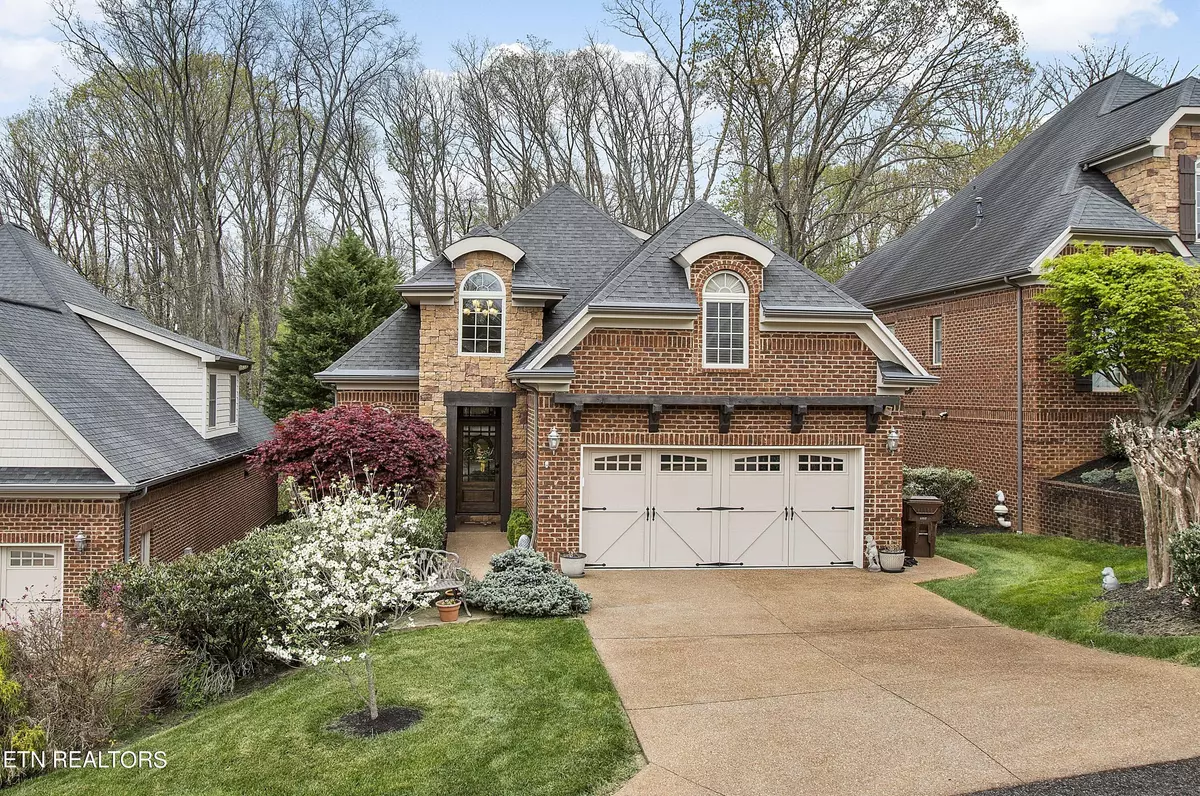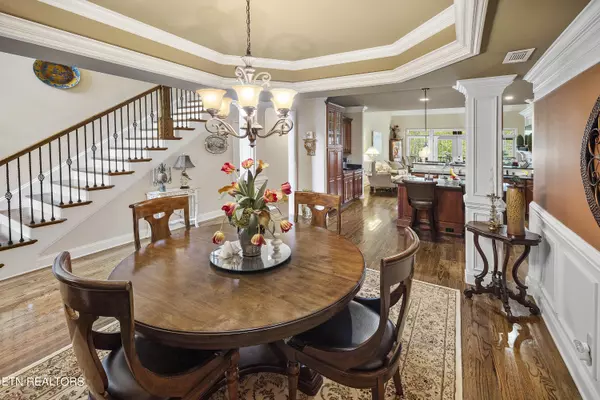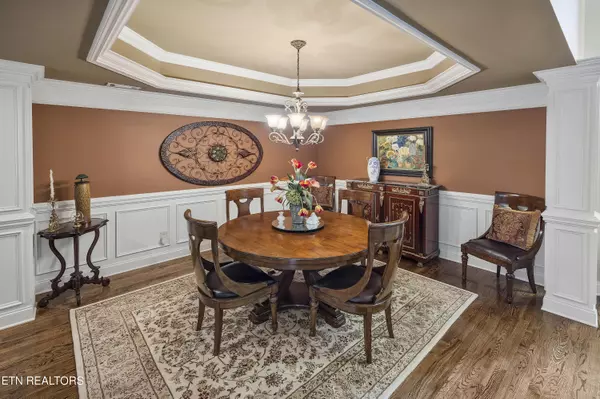$680,000
$699,900
2.8%For more information regarding the value of a property, please contact us for a free consultation.
3 Beds
3 Baths
2,597 SqFt
SOLD DATE : 06/13/2024
Key Details
Sold Price $680,000
Property Type Single Family Home
Sub Type Residential
Listing Status Sold
Purchase Type For Sale
Square Footage 2,597 sqft
Price per Sqft $261
Subdivision Regal Ridge S/D Unit 1
MLS Listing ID 1258546
Sold Date 06/13/24
Style Cottage,Traditional
Bedrooms 3
Full Baths 2
Half Baths 1
HOA Fees $175/mo
Originating Board East Tennessee REALTORS® MLS
Year Built 2008
Lot Size 7,405 Sqft
Acres 0.17
Lot Dimensions 47.6x166.72xIrr
Property Description
Located in Regal Ridge in West Knoxville, this all-brick home features hardwood floors and moldings throughout most of the main level. A formal dining space with tray ceiling and wainscoting is open and flows into the kitchen and living space. The kitchen has ample cabinetry and counter space with an island, breakfast bar, gas cooktop, and stainless appliances. The living space has a vaulted ceiling, focal fireplace flanked by a pair of custom built-ins plus French doors which lead to a screened porch where you can enjoy morning coffee or an afternoon nap! The primary bedroom also has a tray ceiling as well as a fireplace creating a relaxing atmosphere to escape at the end of the day. The attached bath has a large vanity, walk-in shower, soaking tub and walk-in closet with built-ins. The upper level has the remaining bedrooms with one bedroom spacious enough to be a home office or bonus room. The lower level of the home contains a large unfinished walk-out basement with a roughed in bath and could be used for additional living space. Off the screened porch is a manageable fenced backyard with land and hardscaping creating your own tiny oasis.
Location
State TN
County Knox County - 1
Area 0.17
Rooms
Other Rooms LaundryUtility, Extra Storage, Great Room, Mstr Bedroom Main Level
Basement Roughed In, Unfinished
Dining Room Breakfast Bar, Formal Dining Area
Interior
Interior Features Cathedral Ceiling(s), Dry Bar, Island in Kitchen, Pantry, Walk-In Closet(s), Breakfast Bar
Heating Central, Natural Gas
Cooling Central Cooling
Flooring Carpet, Hardwood, Tile
Fireplaces Number 2
Fireplaces Type Gas Log
Appliance Dishwasher, Disposal, Microwave, Range, Security Alarm, Self Cleaning Oven, Smoke Detector
Heat Source Central, Natural Gas
Laundry true
Exterior
Exterior Feature Windows - Insulated, Fenced - Yard, Porch - Covered, Prof Landscaped, Deck
Garage Garage Door Opener, Attached, Main Level
Garage Spaces 2.0
Garage Description Attached, Garage Door Opener, Main Level, Attached
View Other
Parking Type Garage Door Opener, Attached, Main Level
Total Parking Spaces 2
Garage Yes
Building
Lot Description Wooded, Level
Faces South on Ebenezer to left on Nubbins Ride, left into Regal Ridge to home on right.
Sewer Public Sewer
Water Public
Architectural Style Cottage, Traditional
Structure Type Stone,Other,Brick
Schools
Middle Schools West Valley
High Schools Bearden
Others
HOA Fee Include Association Ins,Trash,Grounds Maintenance
Restrictions Yes
Tax ID 133PG002
Energy Description Gas(Natural)
Acceptable Financing New Loan, Cash, Conventional
Listing Terms New Loan, Cash, Conventional
Read Less Info
Want to know what your home might be worth? Contact us for a FREE valuation!

Our team is ready to help you sell your home for the highest possible price ASAP

"My job is to find and attract mastery-based agents to the office, protect the culture, and make sure everyone is happy! "






