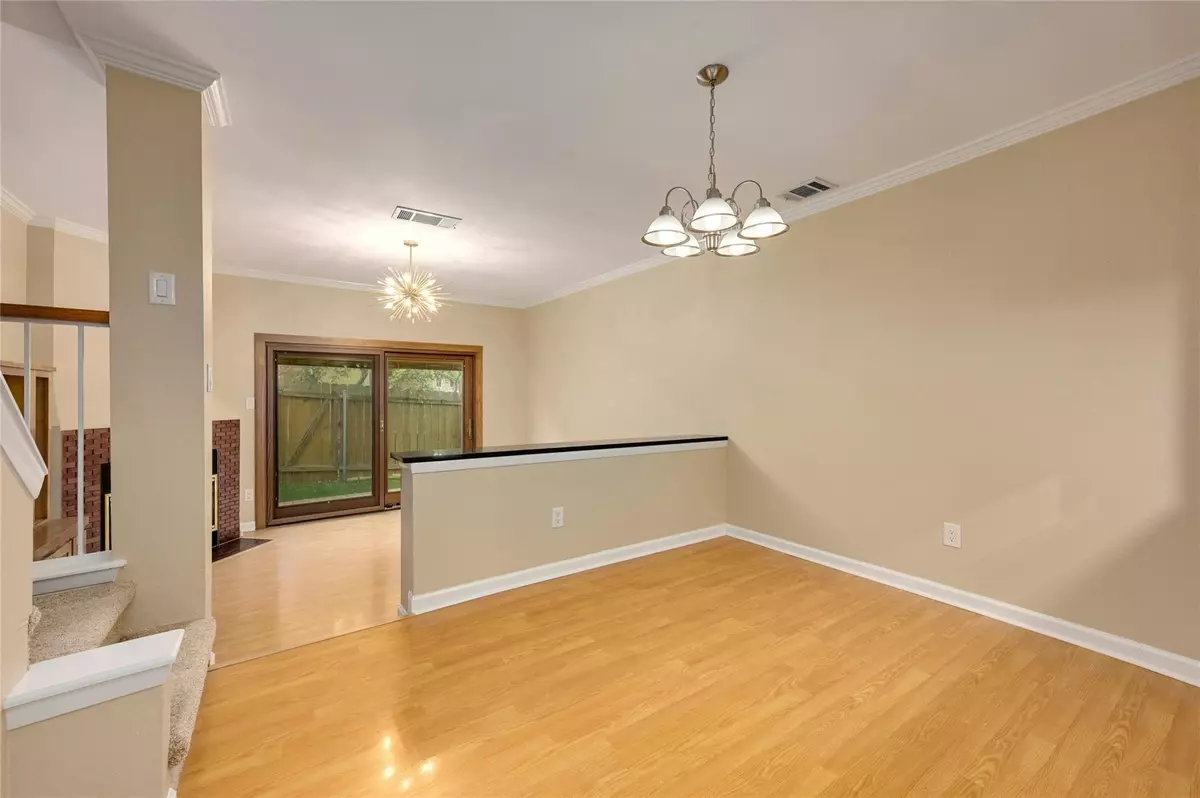$265,000
For more information regarding the value of a property, please contact us for a free consultation.
2 Beds
3 Baths
1,042 SqFt
SOLD DATE : 06/12/2024
Key Details
Property Type Condo
Sub Type Condominium
Listing Status Sold
Purchase Type For Sale
Square Footage 1,042 sqft
Price per Sqft $249
Subdivision Reflections Walnut Creek Iii
MLS Listing ID 5129521
Sold Date 06/12/24
Style 1st Floor Entry,End Unit,Entry Steps
Bedrooms 2
Full Baths 2
Half Baths 1
HOA Fees $369/mo
Originating Board actris
Year Built 1985
Annual Tax Amount $1,518
Tax Year 2023
Lot Size 4,033 Sqft
Property Description
This beautifully maintained 2 bedroom, 2.5 bath townhome-style condo has been extensively updated in an established complex with green spaces and towering oak trees. Each spacious bedroom has its own attached full bath and sits at opposite ends of hallway for a perfect separation. Comfortable and stylish floorplan offers 1042 sqft with gas log fireplace and custom entertainment center in living room overlooking private, fenced patio with gate just steps from community pool. Open kitchen with separate dining area is complete with granite countertops, glass tile backsplash, plenty of cabinet space, gas cooking range and fridge. All the expensive upgrades are done! Popcorn texture from ceilings removed. Interior walls, doors, trim & ceilings recently painted. Plush carpet with ½ pad upstairs just installed. Vanity sink, tub tile surround, fixtures, mirrors, flooring and lights replaced in both full baths. Bowl sink vanity in half bath. HVAC & outside condenser in 2022. Solar reflective barrier in attic. Other updates include water heater, crown molding, doorknob hardware, light fixtures, $6K custom sliding glass patio door with encased blinds and easy-care wood look flooring on main level. Washer, dryer, fridge convey. Extra storage space. Enjoy the best location on the Austin city map to live near The Domain (shopping, Whole Foods, upscale restaurants, clubs, more), Q2 Stadium, ACC, commuter rail, the Tech Sector and other major employers, close proximity to Mopac and IH35. Nestled alongside Walnut Creek Park & North Star Greenbelt, enjoy the outdoors with its miles of hike and bike trails and other park amenities. This end unit with only one adjoining neighbor has one reserved parking spot with guest parking at front and side of unit. Emphasis is on low maintenance for the owner with HOA maintaining common areas, grounds and exterior building. Truly this is a wonderful place to call home at an attractive price.
Location
State TX
County Travis
Interior
Interior Features Two Primary Baths, Two Primary Suties, Vaulted Ceiling(s), Granite Counters, Crown Molding, Electric Dryer Hookup, In-Law Floorplan, Interior Steps, Walk-In Closet(s), Washer Hookup
Heating Central, Natural Gas
Cooling Central Air, Electric
Flooring Carpet, Laminate, Vinyl
Fireplaces Number 1
Fireplaces Type Gas Log, Gas Starter, Glass Doors
Fireplace Y
Appliance Dishwasher, Disposal, Dryer, Gas Range, Microwave, Gas Oven, Plumbed For Ice Maker, Refrigerator, Washer/Dryer, Electric Water Heater
Exterior
Exterior Feature Exterior Steps
Fence Wood
Pool None
Community Features Cluster Mailbox, Common Grounds, Hot Tub, Pool
Utilities Available Cable Available, Electricity Available, Natural Gas Available, Sewer Available, Water Available
Waterfront Description None
View None
Roof Type Composition,Shingle
Accessibility None
Porch Enclosed, Patio
Total Parking Spaces 1
Private Pool No
Building
Lot Description Sprinkler - In-ground, Trees-Medium (20 Ft - 40 Ft)
Faces Northeast
Foundation Slab
Sewer Public Sewer
Water Public
Level or Stories Two
Structure Type Brick,Wood Siding
New Construction No
Schools
Elementary Schools River Oaks
Middle Schools Westview
High Schools John B Connally
School District Pflugerville Isd
Others
HOA Fee Include Common Area Maintenance,Insurance,Maintenance Grounds,Maintenance Structure,Trash
Restrictions City Restrictions,Deed Restrictions
Ownership Fee-Simple
Acceptable Financing Cash, Conventional
Tax Rate 2.05
Listing Terms Cash, Conventional
Special Listing Condition Standard
Read Less Info
Want to know what your home might be worth? Contact us for a FREE valuation!

Our team is ready to help you sell your home for the highest possible price ASAP
Bought with Farin Realty
"My job is to find and attract mastery-based agents to the office, protect the culture, and make sure everyone is happy! "

