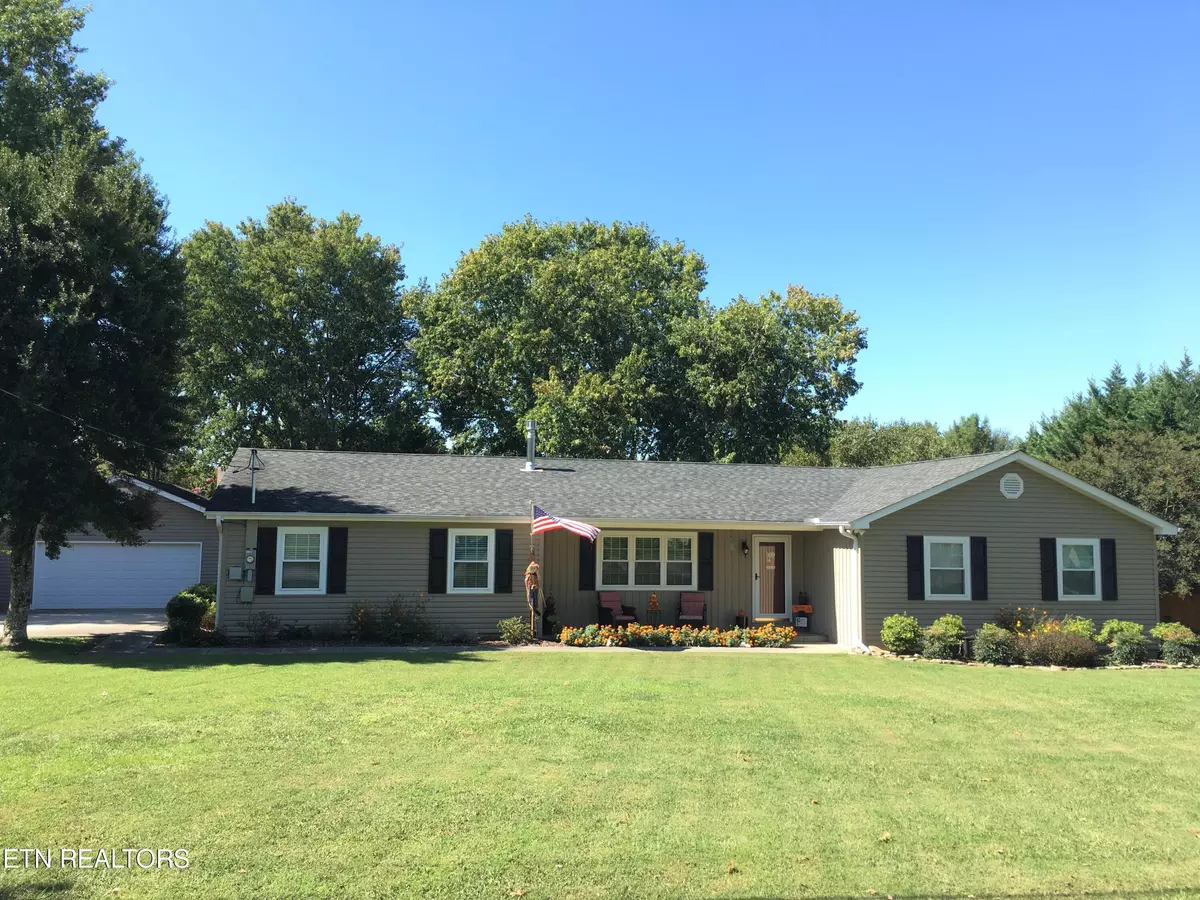$507,000
$487,000
4.1%For more information regarding the value of a property, please contact us for a free consultation.
3 Beds
3 Baths
2,291 SqFt
SOLD DATE : 06/12/2024
Key Details
Sold Price $507,000
Property Type Single Family Home
Sub Type Residential
Listing Status Sold
Purchase Type For Sale
Square Footage 2,291 sqft
Price per Sqft $221
Subdivision Concord Woods
MLS Listing ID 1262427
Sold Date 06/12/24
Style Traditional
Bedrooms 3
Full Baths 3
Originating Board East Tennessee REALTORS® MLS
Year Built 1980
Lot Size 0.570 Acres
Acres 0.57
Lot Dimensions 111.11 x 176.82 x IRR
Property Description
Beautifully updated one-level living in the heart of Farragut! Rare Rancher w/ 3 BRs, 3 full Bas, LR, den, sunroom and 2291 SF. Master with En Suite and walk-in closet. Living Room with gas log stove and separate den with wet bar. Oversized 2 car detached garage with storage. Beautifully remodeled kitchen including stainless steel appliances and double oven, water filtration system and butler's pantry. Crown molding throughout. Sunroom and deck overlook large flat back yard with additional patio, raised bed irrigated gardens, mature fruit trees, two outbuildings, and custom privacy fence. Covered front porch is east facing for afternoon shade. Crawlspace is fully encapsulated. Gutter guards throughout. Frontpoint Security system. Washer and Dryer convey! This home truly is like new and move-in ready!
Location
State TN
County Knox County - 1
Area 0.57
Rooms
Other Rooms LaundryUtility, DenStudy, Sunroom, Workshop, Bedroom Main Level, Mstr Bedroom Main Level
Basement Crawl Space
Dining Room Breakfast Bar, Eat-in Kitchen
Interior
Interior Features Pantry, Walk-In Closet(s), Wet Bar, Breakfast Bar, Eat-in Kitchen
Heating Central, Natural Gas, Electric
Cooling Central Cooling
Flooring Hardwood, Vinyl, Tile
Fireplaces Number 1
Fireplaces Type Gas, Free Standing, Gas Log
Appliance Dishwasher, Dryer, Gas Stove, Microwave, Range, Refrigerator, Security Alarm, Self Cleaning Oven, Smoke Detector, Washer
Heat Source Central, Natural Gas, Electric
Laundry true
Exterior
Exterior Feature Irrigation System, Windows - Vinyl, Fence - Privacy, Fence - Wood, Fenced - Yard, Patio, Deck
Garage Garage Door Opener, Detached, RV Parking, Side/Rear Entry, Main Level, Off-Street Parking
Garage Spaces 2.0
Garage Description Detached, RV Parking, SideRear Entry, Garage Door Opener, Main Level, Off-Street Parking
Porch true
Parking Type Garage Door Opener, Detached, RV Parking, Side/Rear Entry, Main Level, Off-Street Parking
Total Parking Spaces 2
Garage Yes
Building
Lot Description Private, Corner Lot, Level
Faces From I-40 head south on Campbell Station Rd; crossing Kingston Pike continue south on Campbell Station Rd until it turns into Concord Rd; turn on Loop Rd, then Turn right on Concord Woods Dr. Property is first house and drive on the left.
Sewer Public Sewer
Water Public
Architectural Style Traditional
Additional Building Storage, Workshop
Structure Type Vinyl Siding,Frame
Schools
Middle Schools Farragut
High Schools Farragut
Others
Restrictions Yes
Tax ID 143OB013
Energy Description Electric, Gas(Natural)
Read Less Info
Want to know what your home might be worth? Contact us for a FREE valuation!

Our team is ready to help you sell your home for the highest possible price ASAP

"My job is to find and attract mastery-based agents to the office, protect the culture, and make sure everyone is happy! "






