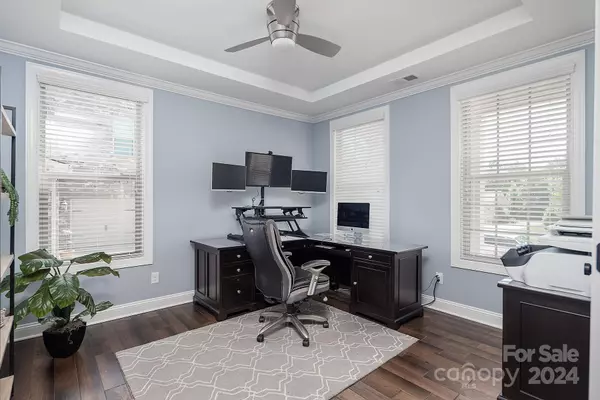$940,000
$950,000
1.1%For more information regarding the value of a property, please contact us for a free consultation.
4 Beds
4 Baths
4,217 SqFt
SOLD DATE : 06/10/2024
Key Details
Sold Price $940,000
Property Type Single Family Home
Sub Type Single Family Residence
Listing Status Sold
Purchase Type For Sale
Square Footage 4,217 sqft
Price per Sqft $222
Subdivision Cureton
MLS Listing ID 4132131
Sold Date 06/10/24
Style Transitional
Bedrooms 4
Full Baths 3
Half Baths 1
HOA Fees $35
HOA Y/N 1
Abv Grd Liv Area 4,217
Year Built 2016
Lot Size 0.331 Acres
Acres 0.331
Property Description
Welcome home to an inviting home w tons of natural light, open layout for family & entertaining plus the primary suite on the main level. Pride of ownership is abundant in this home w custom upgrades including built in cabinetry, decorative accents, new lighting, fixtures & wide plank wood flooring throughout both levels. Main level includes a private home office for the modern day worker. Gourmet kitchen w large island, gas cooktop & all new appliances including double oven, fridge & beverage fridge in butlers pantry. Large primary suite w his/hers vanities, tile surround shower, soaking tub & oversize closet w custom cabinetry. Upstairs features 3 ample sized bedrooms, loft area plus a large bonus room. Relax on the back porch w automated drop screen feature to create a cozy living area or open to private yard. Oversized 3 car garage is 31ft in depth & easily accommodates large vehicles, a workshop or even a home gym. All conveniently located near shopping & top schools.
Location
State NC
County Union
Zoning AN8
Rooms
Main Level Bedrooms 1
Interior
Interior Features Attic Stairs Pulldown
Heating Central
Cooling Central Air
Flooring Laminate, Tile
Fireplaces Type Gas Log, Great Room
Fireplace true
Appliance Bar Fridge, Dishwasher, Disposal, Double Oven, Dryer, Gas Cooktop, Microwave, Refrigerator, Wall Oven, Washer, Other
Exterior
Garage Spaces 3.0
Fence Back Yard
Community Features Fitness Center, Outdoor Pool, Playground, Sidewalks, Walking Trails
Roof Type Shingle
Garage true
Building
Lot Description Level
Foundation Slab
Sewer Public Sewer
Water City
Architectural Style Transitional
Level or Stories Two
Structure Type Brick Full
New Construction false
Schools
Elementary Schools Kensington
Middle Schools Cuthbertson
High Schools Cuthbertson
Others
HOA Name CAMS
Senior Community false
Acceptable Financing Cash, Conventional
Listing Terms Cash, Conventional
Special Listing Condition None
Read Less Info
Want to know what your home might be worth? Contact us for a FREE valuation!

Our team is ready to help you sell your home for the highest possible price ASAP
© 2025 Listings courtesy of Canopy MLS as distributed by MLS GRID. All Rights Reserved.
Bought with Heather Mento • ERA Live Moore
"My job is to find and attract mastery-based agents to the office, protect the culture, and make sure everyone is happy! "






