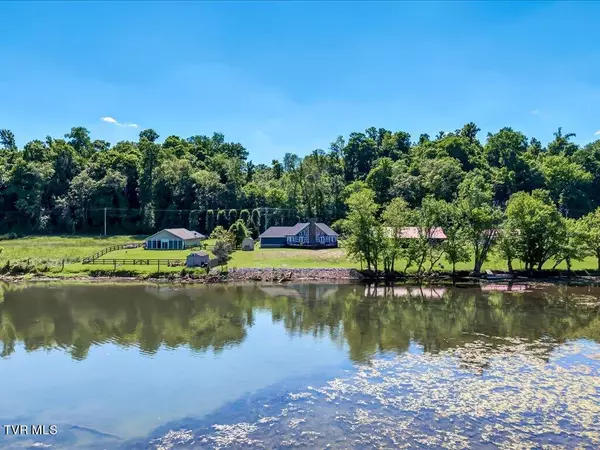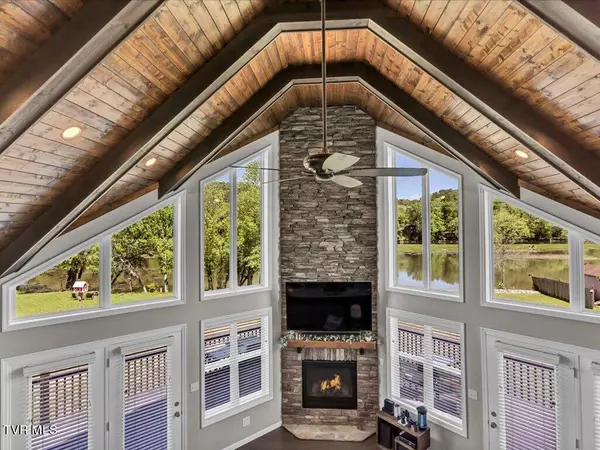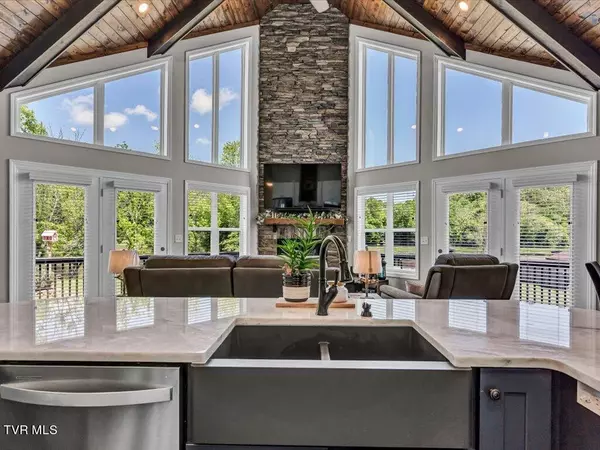$575,000
$575,000
For more information regarding the value of a property, please contact us for a free consultation.
3 Beds
2 Baths
1,512 SqFt
SOLD DATE : 06/11/2024
Key Details
Sold Price $575,000
Property Type Single Family Home
Sub Type Single Family Residence
Listing Status Sold
Purchase Type For Sale
Square Footage 1,512 sqft
Price per Sqft $380
Subdivision Not Listed
MLS Listing ID 9965345
Sold Date 06/11/24
Style Ranch
Bedrooms 3
Full Baths 2
HOA Y/N No
Total Fin. Sqft 1512
Originating Board Tennessee/Virginia Regional MLS
Year Built 2022
Lot Size 0.700 Acres
Acres 0.7
Lot Dimensions 1014 x 319 IRR
Property Description
Immerse yourself in the serene beauty of riverfront living with this custom-built gem at 2550 Holston Shores Drive. Completed in 2022, this home offers a modern retreat with 1512 square feet of thoughtfully designed living space and an additional 576 square feet in the attached garage. The home's facade is elegantly crafted with durable LP Smartside siding, enhancing both aesthetic appeal and longevity.
Step inside to an open-concept main level, where natural light floods through custom blinds, highlighting the beamed, vaulted ceilings and a cozy stacked stone gas log fireplace in the living room. The kitchen is a chef's delight with custom two-tone cabinets, a charming farmhouse sink, sleek marble countertops, and a breakfast bar—perfect for morning coffee or casual meals. A large walk-in pantry provides ample storage and easy access to a floored attic space for even more storage solutions. The primary bedroom is a true sanctuary, featuring a walk-in closet and a luxurious en-suite with a tiled walk-in shower. Outside, the extensive wrap-around deck offers breathtaking views of the Holston River's 104 feet of rip-rapped shoreline, ideal for relaxing or entertaining guests. Enjoy the added convenience of an RV hookup and high-speed internet through Trilight, ensuring you stay connected in this tranquil setting.
Outdoor living is further enhanced by a storage shed, a securely fenced front yard, and mature fruit trees that dot the landscape—pear, fig, and apple. Whether you're an angler or a nature enthusiast, the possibilities for enjoyment are endless with the option for floating docks or applying for a permanent dock through TVA. Experience the thrill of spotting local wildlife, including deer, otters, and eagles, right from your backyard. This property is not just a home; it's a lifestyle upgrade. Whether it's fishing, boating, or simply savoring the peaceful river views, 2550 Holston Shores Drive offers a unique blend of comfort and adventure.
Location
State TN
County Grainger
Community Not Listed
Area 0.7
Zoning Residential
Direction Hwy 25E N to left on Lakeshore. Right on Central Point. Left on Hwy 92. Right on Jackson Rd. Left on Owl Hole Gap. Right on Indian Ridge. Left on Howell River Rd. Left on Lookout. Left on Holston Shores. House on right
Rooms
Other Rooms Storage
Basement Crawl Space
Ensuite Laundry Electric Dryer Hookup, Washer Hookup
Interior
Interior Features Entrance Foyer, Kitchen Island, Marble Counters, Open Floorplan, Shower Only, Walk-In Closet(s), Wired for Data
Laundry Location Electric Dryer Hookup,Washer Hookup
Heating Central, Electric, Electric
Cooling Central Air
Fireplaces Number 1
Fireplaces Type Gas Log, Living Room
Fireplace Yes
Window Features Insulated Windows
Appliance Built-In Electric Oven, Cooktop, Dishwasher, Electric Range, Microwave, Refrigerator
Heat Source Central, Electric
Laundry Electric Dryer Hookup, Washer Hookup
Exterior
Exterior Feature Other, See Remarks
Garage RV Access/Parking, Attached, Garage Door Opener
Garage Spaces 2.0
Utilities Available Cable Connected
Waterfront Yes
Waterfront Description River Front
View Water, Mountain(s)
Roof Type Shingle
Topography Cleared, Level, See Remarks
Porch Covered, Deck, Front Porch
Parking Type RV Access/Parking, Attached, Garage Door Opener
Total Parking Spaces 2
Building
Entry Level One
Foundation Block
Sewer Septic Tank
Water Public
Architectural Style Ranch
Structure Type Other,See Remarks
New Construction No
Schools
Elementary Schools Out Of Area
Middle Schools Rutledge
High Schools Grainger Co.
Others
Senior Community No
Tax ID 088 006.35
Acceptable Financing Cash, Conventional, FHA, VA Loan
Listing Terms Cash, Conventional, FHA, VA Loan
Read Less Info
Want to know what your home might be worth? Contact us for a FREE valuation!

Our team is ready to help you sell your home for the highest possible price ASAP
Bought with Non Member • Non Member

"My job is to find and attract mastery-based agents to the office, protect the culture, and make sure everyone is happy! "






