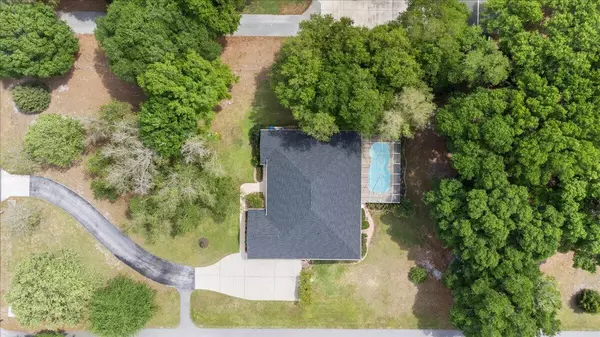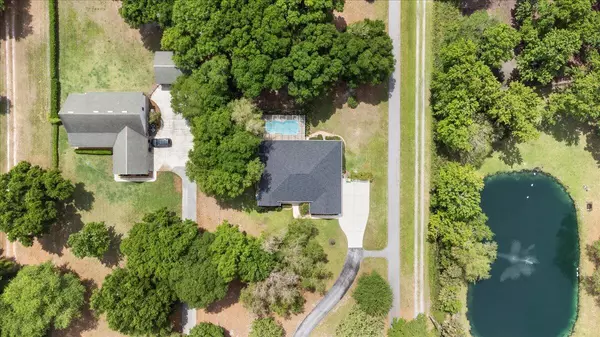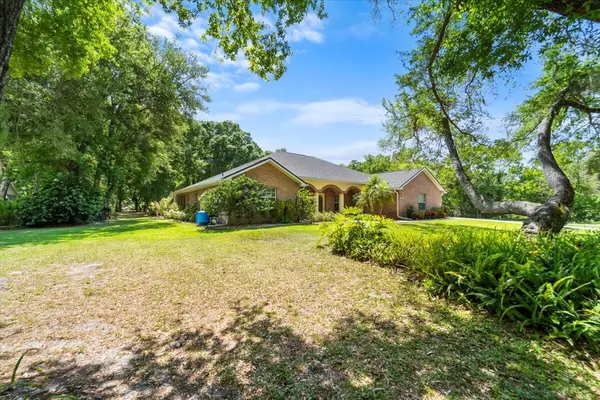$600,000
$619,800
3.2%For more information regarding the value of a property, please contact us for a free consultation.
4 Beds
2 Baths
2,476 SqFt
SOLD DATE : 06/11/2024
Key Details
Sold Price $600,000
Property Type Single Family Home
Sub Type Single Family Residence
Listing Status Sold
Purchase Type For Sale
Square Footage 2,476 sqft
Price per Sqft $242
MLS Listing ID 1010658
Sold Date 06/11/24
Bedrooms 4
Full Baths 2
HOA Y/N No
Total Fin. Sqft 2476
Originating Board Space Coast MLS (Space Coast Association of REALTORS®)
Year Built 2005
Annual Tax Amount $3,801
Tax Year 2023
Lot Size 1.300 Acres
Acres 1.3
Property Description
Imagine waking up every morning in this custom built 4 bedroom 2 bathroom split plan, POOL home. This home sits on 1.3 acres and is located on one of the most desirable streets in Mims. Formal living and dining room with vaulted ceilings. Kitchen is open to the family room with vaulted ceilings, granite countertops, kitchen island for extra prep space and maple cabinets. Reverse osmosis drinking water. Primary suite boasts a 14x12 bathroom, make up station, linen closet, jetted tub, walk- in shower, and a his and her vanity. French doors lead to pool area. Three guest bedrooms with large closets. Large inside laundry with basin sink.Roof replaced 2024, a/c 2018. Workshop is 11.5x24ft. 36''in doors for handicap accessibility. Plumbing for 3rd bathroom in garage. Large pool with bench seating. Well with water softener. Security system. Automatic sprinklers.Gorgeous wooded lot.
Location
State FL
County Brevard
Area 101 - Mims/Scottsmoor
Direction US1 to right on Carter home is on the right..turn next to the mailbox.
Rooms
Primary Bedroom Level Main
Bedroom 2 Main
Bedroom 3 Main
Bedroom 4 Main
Living Room Main
Dining Room Main
Kitchen Main
Family Room Main
Interior
Interior Features Ceiling Fan(s), Central Vacuum, Eat-in Kitchen, His and Hers Closets, Kitchen Island, Pantry, Primary Bathroom -Tub with Separate Shower, Split Bedrooms, Vaulted Ceiling(s), Walk-In Closet(s)
Heating Central, Electric
Cooling Central Air, Electric
Flooring Carpet, Laminate, Tile
Furnishings Unfurnished
Appliance Dishwasher, Disposal, Electric Cooktop, Microwave, Refrigerator
Laundry Electric Dryer Hookup, Sink, Washer Hookup
Exterior
Exterior Feature ExteriorFeatures
Garage Garage Door Opener
Garage Spaces 3.0
Pool Private
Utilities Available Cable Available, Electricity Connected, Water Connected
Waterfront No
View Trees/Woods
Present Use Residential,Single Family
Accessibility Accessible Doors
Porch Covered, Front Porch, Rear Porch, Screened
Parking Type Garage Door Opener
Garage Yes
Building
Lot Description Sprinklers In Front, Sprinklers In Rear, Wooded
Faces North
Story 1
Sewer Septic Tank
Water Private, Well
Level or Stories One
Additional Building Shed(s), Workshop
New Construction No
Schools
Elementary Schools Pinewood
High Schools Astronaut
Others
Senior Community No
Tax ID 20-35-31-00-00790.0-0000.00
Security Features Security System Owned
Acceptable Financing Cash, Conventional, FHA, VA Loan
Listing Terms Cash, Conventional, FHA, VA Loan
Special Listing Condition Standard
Read Less Info
Want to know what your home might be worth? Contact us for a FREE valuation!

Our team is ready to help you sell your home for the highest possible price ASAP

Bought with Blue Marlin Real Estate

"My job is to find and attract mastery-based agents to the office, protect the culture, and make sure everyone is happy! "






