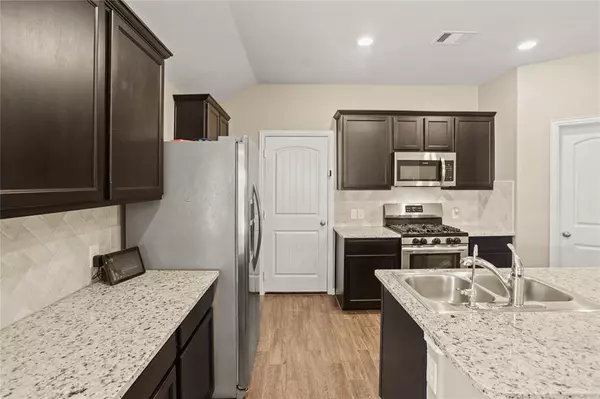$320,000
For more information regarding the value of a property, please contact us for a free consultation.
3 Beds
2 Baths
1,884 SqFt
SOLD DATE : 06/11/2024
Key Details
Property Type Single Family Home
Listing Status Sold
Purchase Type For Sale
Square Footage 1,884 sqft
Price per Sqft $169
Subdivision Elyson
MLS Listing ID 48911323
Sold Date 06/11/24
Style Traditional
Bedrooms 3
Full Baths 2
HOA Fees $112/ann
HOA Y/N 1
Year Built 2019
Annual Tax Amount $8,233
Tax Year 2023
Property Description
Welcome home to 6626 Barrington Creek Trce, located in the highly sought-after master planned community of Elyson! This charming 1-story residence boasts 3 BEDROOMS, 2 BATHROOMS, and tons of inviting features that will surely captivate you. As you step inside, you'll be greeted by a beautifully illuminated foyer, setting the perfect tone for the rest of the home. The open-concept design of the family room and spacious kitchen, are perfect for family gatherings and entertaining guests. The master bedroom offers a generously sized en-suite bathroom with a spacious standing shower, bathtub, vanity, and a walk-in closet. Each secondary bedrooms offers a walk-in closet, ensuring ample storage space. The Elyson community offers an array of amenities designed to enhance your lifestyle. Enjoy the the resort-style swimming pools, or the playful splash pads. There's something for everyone to enjoy in this vibrant community.
Location
State TX
County Harris
Community Elyson
Area Katy - Old Towne
Rooms
Bedroom Description All Bedrooms Down
Master Bathroom Primary Bath: Tub/Shower Combo
Kitchen Breakfast Bar, Pantry
Interior
Heating Central Gas
Cooling Central Gas
Flooring Carpet, Tile
Exterior
Parking Features Attached Garage
Garage Spaces 2.0
Roof Type Composition
Private Pool No
Building
Lot Description Subdivision Lot
Story 1
Foundation Slab
Lot Size Range 0 Up To 1/4 Acre
Builder Name Lennar
Water Water District
Structure Type Brick,Cement Board
New Construction No
Schools
Elementary Schools Mcelwain Elementary School
Middle Schools Stockdick Junior High School
High Schools Paetow High School
School District 30 - Katy
Others
HOA Fee Include Clubhouse,Grounds,Limited Access Gates,Other,Recreational Facilities
Senior Community No
Restrictions Deed Restrictions
Tax ID 139-146-001-0039
Ownership Full Ownership
Tax Rate 3.03
Disclosures Mud, Sellers Disclosure
Special Listing Condition Mud, Sellers Disclosure
Read Less Info
Want to know what your home might be worth? Contact us for a FREE valuation!

Our team is ready to help you sell your home for the highest possible price ASAP

Bought with Fathom Realty

"My job is to find and attract mastery-based agents to the office, protect the culture, and make sure everyone is happy! "






