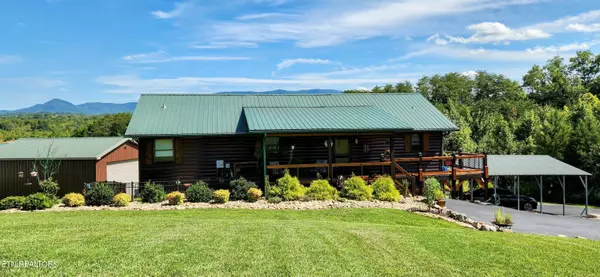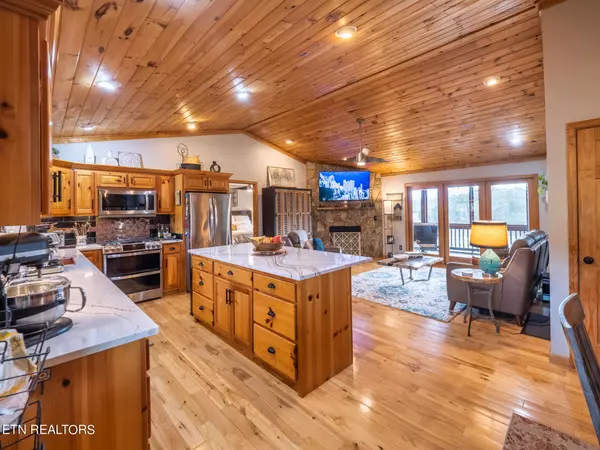$850,000
$849,900
For more information regarding the value of a property, please contact us for a free consultation.
3 Beds
3 Baths
2,448 SqFt
SOLD DATE : 06/05/2024
Key Details
Sold Price $850,000
Property Type Single Family Home
Sub Type Residential
Listing Status Sold
Purchase Type For Sale
Square Footage 2,448 sqft
Price per Sqft $347
MLS Listing ID 1249813
Sold Date 06/05/24
Style Cottage,Craftsman,Cabin
Bedrooms 3
Full Baths 3
Originating Board East Tennessee REALTORS® MLS
Year Built 2006
Lot Size 1.400 Acres
Acres 1.4
Lot Dimensions 158x569xIRR
Property Description
Enchanting Lakeside Retreat with Majestic Mountain Views that could be used as a vacation rental property!
Nestled along a breathtaking 142-foot lakefront, this serene property offers an unparalleled blend of natural beauty and luxurious living. Boasting a gently sloping lot with unobstructed mountain views, this private haven is just 12 minutes from Interstate 40, 20 minutes from the enchanting Great Smoky Mountains National Park and Gatlinburg Exit 407 and a mere 30 minutes from the bustling downtown Knoxville.
As you approach this idyllic retreat via the elegantly paved drive, you are greeted by professional landscaping and hardscaping that seamlessly blend with the natural surroundings. The property features three spacious carports and a two-car garage, ingeniously designed to accommodate an RV, ensuring ample space for all your vehicles and recreational gear.
The heart of this lakefront paradise is the $15k aluminum boat dock, complemented by a convenient boat launch and dedicated boat storage. These amenities promise endless days of waterborne adventures and tranquil evenings watching the sunset over the water.
This home is a true embodiment of indoor-outdoor living, featuring a three-sided deck - two sides covered for all-weather enjoyment and one screened for intimate gatherings. The covered patio is a serene spot for relaxation, overlooking the pristine waters. Nature enthusiasts will delight in the greenhouse and a well-tended garden with beds, perfect for cultivating your own vegetables and flowers. Pet lovers will appreciate the fenced-in area complete with a doggie door, ensuring a safe and happy space for furry friends.
The interior of the home is a testament to quality and style. The kitchen is a chef's dream, featuring quartz countertops, a custom tile backsplash, and a high-end copper sink. The appliances are newer and of premium quality, including a dual gas/electric stove. Updated ceiling fans and lighting fixtures add a modern touch, while the hardwood floors on the upper level and vinyl flooring downstairs exude warmth and elegance. The new carpet on the stairs provides a soft transition between levels.
The living area is anchored by a gas log stone fireplace, crowned with a custom-made, live-edge mantle, creating a focal point for cozy evenings. The master bath is a spa-like oasis, complete with a jet tub and a whole-house water filtration system. Practical needs are met with a new water heater (2021), high-speed fiber optic cable, gas heat, a well, and a septic system that was inspected and pumped in 2023.
The attention to detail extends to the exterior, where the metal roof was meticulously inspected and updated with new stainless steel screws in 2023. The house and the front and side decks were re-stained in 2022, ensuring that the property remains as visually stunning as it is structurally sound.
This exceptional property is more than just a home; it's a lifestyle. It's a place where every day feels like a vacation, where nature's beauty is your backdrop, and where luxury and comfort are a given. Whether you're seeking a peaceful retreat from city life or a vibrant space to entertain, this lakeside gem is waiting to welcome you home.
Location
State TN
County Jefferson County - 26
Area 1.4
Rooms
Other Rooms Basement Rec Room, LaundryUtility, Addl Living Quarter, Bedroom Main Level, Extra Storage, Breakfast Room, Mstr Bedroom Main Level, Split Bedroom
Basement Finished, Plumbed, Slab, Walkout
Dining Room Breakfast Bar
Interior
Interior Features Cathedral Ceiling(s), Island in Kitchen, Walk-In Closet(s), Breakfast Bar, Eat-in Kitchen
Heating Central, Natural Gas
Cooling Central Cooling
Flooring Carpet, Hardwood, Vinyl
Fireplaces Number 1
Fireplaces Type Gas Log
Window Features Drapes
Appliance Dishwasher, Disposal, Gas Stove, Microwave, Range, Self Cleaning Oven, Smoke Detector
Heat Source Central, Natural Gas
Laundry true
Exterior
Exterior Feature Windows - Insulated, Porch - Covered, Porch - Screened, Prof Landscaped, Deck, Boat - Ramp, Dock
Garage RV Garage, Garage Door Opener, Detached, Side/Rear Entry, Main Level, Off-Street Parking
Garage Spaces 4.0
Carport Spaces 3
Garage Description Detached, SideRear Entry, Garage Door Opener, Main Level, Off-Street Parking
View Mountain View, Country Setting, Wooded, Lake
Parking Type RV Garage, Garage Door Opener, Detached, Side/Rear Entry, Main Level, Off-Street Parking
Total Parking Spaces 4
Garage Yes
Building
Lot Description Waterfront Access, Private, Lakefront, Lake Access, Wooded, Rolling Slope
Faces From Interstate-40, zip off at Exit 415 onto US-25W S/US-70 E. Enjoy the next 3.5 miles with peeks of sparkling lake views. Then turn RIGHT onto Gay Street for a 6-mile stretch, with spectacular views of the Smoky Mountains. Last turn is LEFT onto TN-363 E, Indian Creek Road. In just 0.2 miles, look RIGHT - 1849 Indian Creek Road will be nestled in a breathtaking natural canvas. Happy travels!
Sewer Septic Tank
Water Well
Architectural Style Cottage, Craftsman, Cabin
Additional Building Storage, Boat - House, Green House
Structure Type Wood Siding,Frame
Schools
Middle Schools Maury
High Schools Jefferson County
Others
Restrictions No
Tax ID 090FB003.00
Energy Description Gas(Natural)
Acceptable Financing Cash, Conventional
Listing Terms Cash, Conventional
Read Less Info
Want to know what your home might be worth? Contact us for a FREE valuation!

Our team is ready to help you sell your home for the highest possible price ASAP

"My job is to find and attract mastery-based agents to the office, protect the culture, and make sure everyone is happy! "






