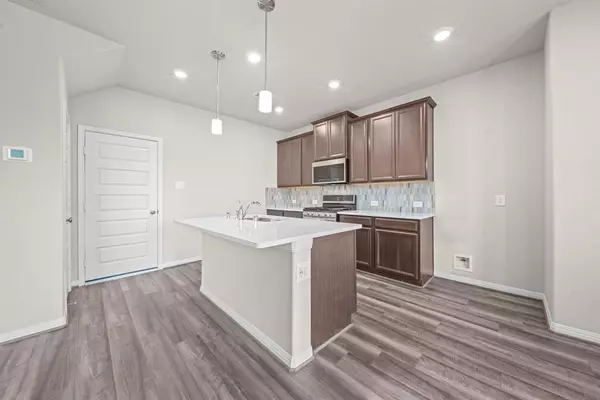$274,290
For more information regarding the value of a property, please contact us for a free consultation.
3 Beds
2.1 Baths
1,589 SqFt
SOLD DATE : 06/10/2024
Key Details
Property Type Single Family Home
Listing Status Sold
Purchase Type For Sale
Square Footage 1,589 sqft
Price per Sqft $164
Subdivision Pine Lake Cove
MLS Listing ID 29174197
Sold Date 06/10/24
Style Traditional
Bedrooms 3
Full Baths 2
Half Baths 1
HOA Fees $100/ann
HOA Y/N 1
Year Built 2022
Annual Tax Amount $4,594
Tax Year 2023
Lot Size 4,795 Sqft
Acres 0.1101
Property Description
NEW Meritage Home is available for immediate occupancy! Featuring an open concept family room, the Saguaro offers a spacious island for kitchen prep. Stylish slate cabinets complement cotton white quartz countertops, cool grey EVP flooring, and multi-tone tweed carpeting. Pine Lake Cove is conveniently located minutes away from Lake Conroe, with future access to a residents-only boat ramp. Zoned in the highly desirable Montgomery ISD, this community is close to parks and entertainment. Experience groundbreaking energy efficiency seamlessly integrated into every home, allowing for reduced utility expenses and more focus on what truly matters. Our homes are equipped with innovative, energy-efficient features for enhanced savings, health, comfort, and peace of mind.
Location
State TX
County Montgomery
Area Lake Conroe Area
Rooms
Bedroom Description All Bedrooms Up,Walk-In Closet
Other Rooms 1 Living Area, Family Room, Living Area - 1st Floor, Utility Room in House
Master Bathroom Primary Bath: Double Sinks, Primary Bath: Shower Only, Secondary Bath(s): Double Sinks, Secondary Bath(s): Tub/Shower Combo
Den/Bedroom Plus 3
Kitchen Island w/o Cooktop, Kitchen open to Family Room, Pantry
Interior
Interior Features Fire/Smoke Alarm, Prewired for Alarm System
Heating Central Electric, Heat Pump
Cooling Central Electric
Flooring Tile, Vinyl Plank
Exterior
Exterior Feature Back Yard, Back Yard Fenced, Covered Patio/Deck
Garage Attached Garage
Garage Spaces 2.0
Roof Type Composition
Street Surface Concrete,Curbs
Private Pool No
Building
Lot Description Subdivision Lot
Story 2
Foundation Slab on Builders Pier
Lot Size Range 0 Up To 1/4 Acre
Builder Name Meritage Homes
Sewer Public Sewer
Water Public Water, Water District
Structure Type Brick,Cement Board
New Construction Yes
Schools
Elementary Schools Stewart Creek Elementary School
Middle Schools Oak Hill Junior High School
High Schools Lake Creek High School
School District 37 - Montgomery
Others
HOA Fee Include Grounds,Recreational Facilities
Senior Community No
Restrictions Deed Restrictions,Restricted
Tax ID 7935-04-05300
Energy Description Ceiling Fans,Digital Program Thermostat,Energy Star Appliances,HVAC>13 SEER,Insulated Doors,Insulated/Low-E windows,Insulation - Spray-Foam,Tankless/On-Demand H2O Heater
Acceptable Financing Cash Sale, Conventional, FHA, VA
Tax Rate 1.8953
Disclosures Mud
Green/Energy Cert Energy Star Qualified Home
Listing Terms Cash Sale, Conventional, FHA, VA
Financing Cash Sale,Conventional,FHA,VA
Special Listing Condition Mud
Read Less Info
Want to know what your home might be worth? Contact us for a FREE valuation!

Our team is ready to help you sell your home for the highest possible price ASAP

Bought with Seeto Realty

"My job is to find and attract mastery-based agents to the office, protect the culture, and make sure everyone is happy! "






