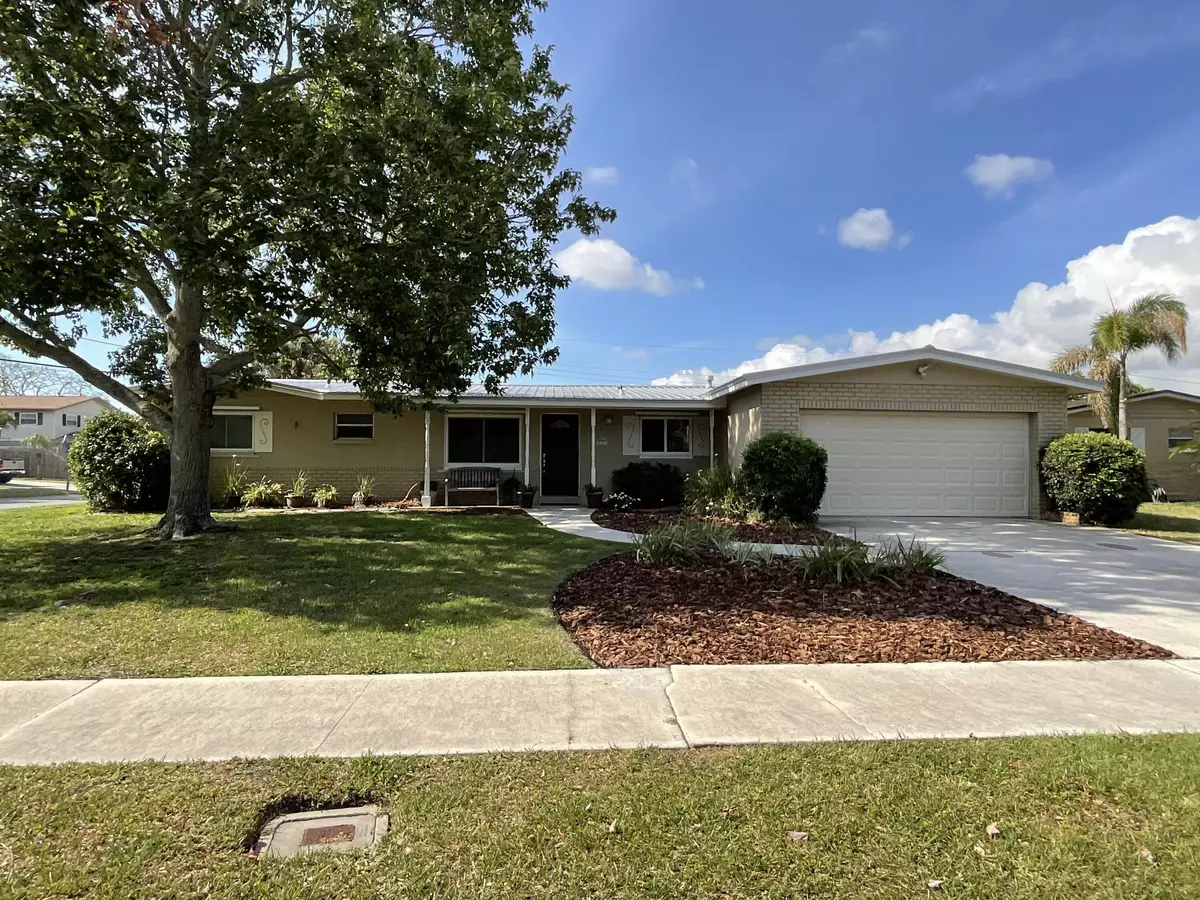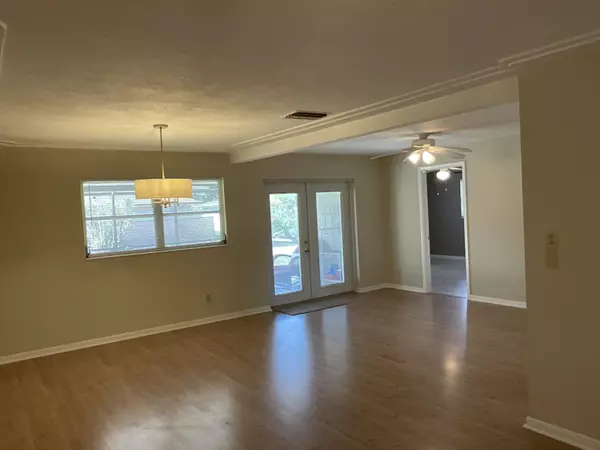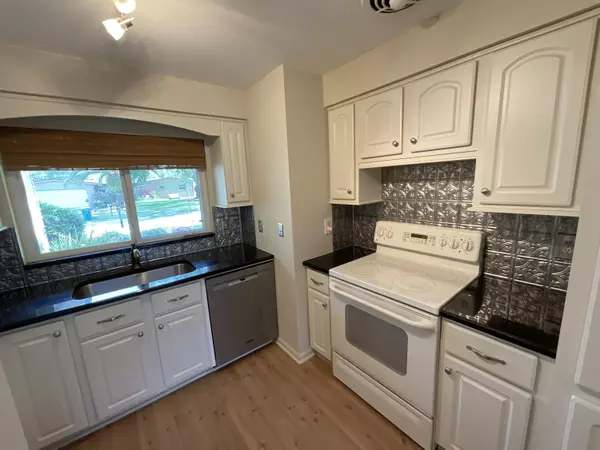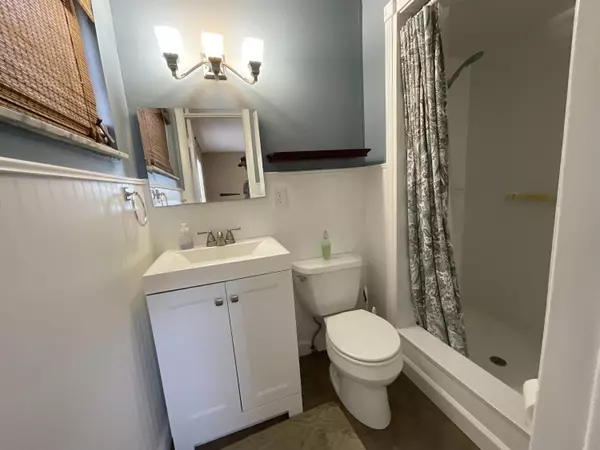$320,000
$325,500
1.7%For more information regarding the value of a property, please contact us for a free consultation.
4 Beds
2 Baths
1,396 SqFt
SOLD DATE : 06/07/2024
Key Details
Sold Price $320,000
Property Type Single Family Home
Sub Type Single Family Residence
Listing Status Sold
Purchase Type For Sale
Square Footage 1,396 sqft
Price per Sqft $229
Subdivision Barony Estates Unit 2 Sec 1
MLS Listing ID 1013125
Sold Date 06/07/24
Style Mid Century Modern
Bedrooms 4
Full Baths 2
HOA Y/N No
Total Fin. Sqft 1396
Originating Board Space Coast MLS (Space Coast Association of REALTORS®)
Year Built 1965
Annual Tax Amount $3,726
Tax Year 2023
Lot Size 10,019 Sqft
Acres 0.23
Lot Dimensions 85x115
Property Description
Neat -N-Clean, fresh paint & Ready for immediate occupancy. Convenient Central Merritt Island location/Over-sized corner lot allows lots of room for a pool, RV, boat OR campers NO HOA to contend with/Enjoy an Endless Summer (or fall OR spring) on the high pitched 19 x 21 Lanai/No carpeting-Living areas are all wood laminate/Bedrooms are terrazzo -ideal for those w/allergies or pets/5 yr. old metal roof /Hurricane code garage door/Newer windows/Metal Window Hurricane panels/New central air & natural gas heat help keep utilities bills low/New electrical panel/Black granite kitchen counter tops w/classic white cabinets, lazy-susans, hide-away micro-wave, and pull out cabinet drawers/ All appliances work but are sold ''as-is'' Water heater is leased-Buyer MUST agree to assume existing lease**Preferred Showing Appointments-Use ShowingTime On-Line**
Location
State FL
County Brevard
Area 251 - Central Merritt Island
Direction FROM 520: N onto N Courtenay Pkwy (SR-3 N). Go for 1.0 mi./Left on Barony Dr/Right on Australian St/Left on Melbourne Ave/Left on Buttonwood Dr./Right on Eyre Ave/ FROM the Beachline (528) South on Courtenay Pkwy (SR3) aprox 2 mi/Right on Barony Dr./Right on Austrailian/Left on Melbourne Av/Right on Buttonwood/Right on Eyre
Rooms
Primary Bedroom Level Main
Bedroom 2 First
Bedroom 3 First
Bedroom 4 Main
Living Room First
Dining Room First
Interior
Interior Features Ceiling Fan(s), Split Bedrooms
Heating Central, Electric
Cooling Central Air, Electric
Flooring Laminate, Terrazzo
Furnishings Unfurnished
Appliance Dishwasher, Disposal, Dryer, Electric Range, Refrigerator, Washer
Laundry Electric Dryer Hookup, In Garage
Exterior
Exterior Feature Storm Shutters
Parking Features Garage, Garage Door Opener, Off Street
Garage Spaces 2.0
Fence Back Yard, Chain Link, Fenced
Pool None
Utilities Available Cable Available, Electricity Connected, Natural Gas Available, Sewer Connected, Water Connected
Roof Type Metal
Present Use Residential,Single Family
Street Surface Asphalt
Porch Patio, Rear Porch, Screened
Road Frontage City Street
Garage Yes
Building
Lot Description Corner Lot
Faces North
Story 1
Sewer Public Sewer
Water Public
Architectural Style Mid Century Modern
Level or Stories One
New Construction No
Schools
Elementary Schools Mila
High Schools Merritt Island
Others
Pets Allowed Yes
Senior Community No
Tax ID 24-36-26-30-0000h.0-0001.00
Acceptable Financing Cash, Conventional, FHA, VA Loan
Listing Terms Cash, Conventional, FHA, VA Loan
Special Listing Condition Standard
Read Less Info
Want to know what your home might be worth? Contact us for a FREE valuation!

Our team is ready to help you sell your home for the highest possible price ASAP

Bought with Blue Marlin Real Estate

"My job is to find and attract mastery-based agents to the office, protect the culture, and make sure everyone is happy! "






