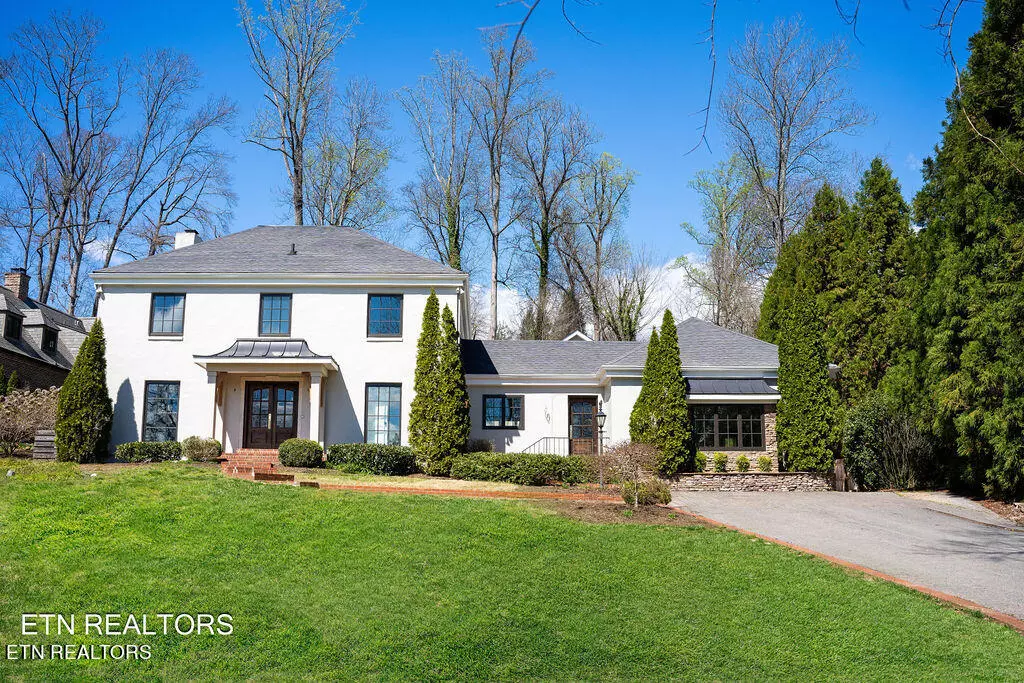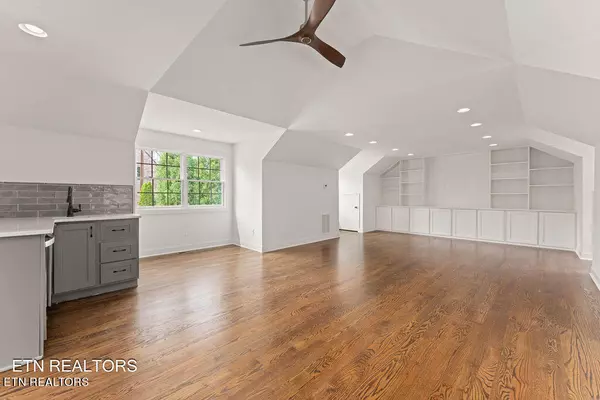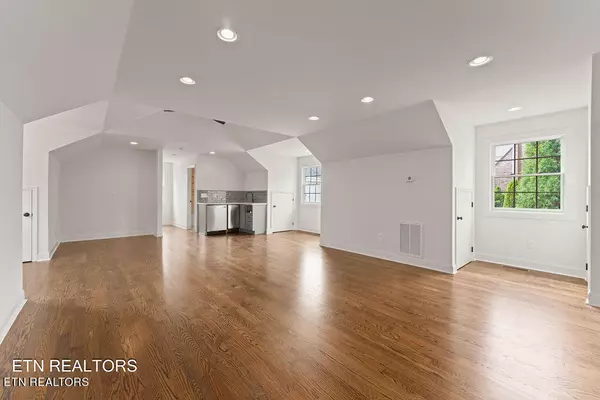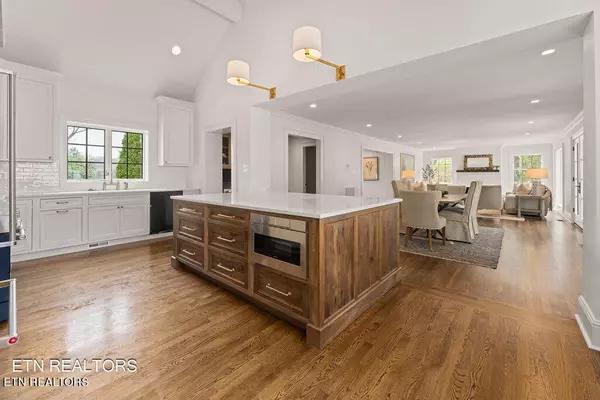$2,000,000
$2,259,500
11.5%For more information regarding the value of a property, please contact us for a free consultation.
4 Beds
5 Baths
4,350 SqFt
SOLD DATE : 06/11/2024
Key Details
Sold Price $2,000,000
Property Type Single Family Home
Sub Type Residential
Listing Status Sold
Purchase Type For Sale
Square Footage 4,350 sqft
Price per Sqft $459
Subdivision Westmoreland Hgts
MLS Listing ID 1253204
Sold Date 06/11/24
Style Traditional
Bedrooms 4
Full Baths 5
HOA Fees $14/ann
Originating Board East Tennessee REALTORS® MLS
Year Built 1965
Lot Size 0.630 Acres
Acres 0.63
Lot Dimensions 100 X 281.05 X IRR
Property Description
Stunningly remodeled in the heart of Westmoreland. Private lot with gorgeous outdoor living. Details : Completely remodeled with new windows and doors, new cabinets in all baths and kitchen, butlers pantry and commercial appliances, master on main, concrete exterior freshly painted, oversized private back yard, office with built ins, designer lighting, hardwoods throughout, three car garage plus oversized bonus room with full bath ! Finishing up in next few weeks!
Location
State TN
County Knox County - 1
Area 0.63
Rooms
Other Rooms LaundryUtility, Addl Living Quarter, Extra Storage, Great Room, Mstr Bedroom Main Level
Basement Crawl Space
Interior
Interior Features Walk-In Closet(s)
Heating Central, Forced Air, Natural Gas
Cooling Central Cooling
Flooring Hardwood
Fireplaces Number 2
Fireplaces Type Stone, Masonry
Appliance Dishwasher, Range, Security Alarm
Heat Source Central, Forced Air, Natural Gas
Laundry true
Exterior
Exterior Feature Windows - Insulated, Patio
Garage Garage Door Opener, Attached, Side/Rear Entry, Main Level, Off-Street Parking
Garage Spaces 3.0
Garage Description Attached, SideRear Entry, Garage Door Opener, Main Level, Off-Street Parking, Attached
Porch true
Parking Type Garage Door Opener, Attached, Side/Rear Entry, Main Level, Off-Street Parking
Total Parking Spaces 3
Garage Yes
Building
Lot Description Level
Faces Sherwood Dr at the waterwheel to Stone Mill on Lt to house on right.
Sewer Public Sewer
Water Public
Architectural Style Traditional
Structure Type Stucco,Cement Siding,Block,Brick
Schools
Middle Schools Bearden
High Schools West
Others
Restrictions Yes
Tax ID 120MB010
Energy Description Gas(Natural)
Acceptable Financing Cash, Conventional
Listing Terms Cash, Conventional
Read Less Info
Want to know what your home might be worth? Contact us for a FREE valuation!

Our team is ready to help you sell your home for the highest possible price ASAP

"My job is to find and attract mastery-based agents to the office, protect the culture, and make sure everyone is happy! "






