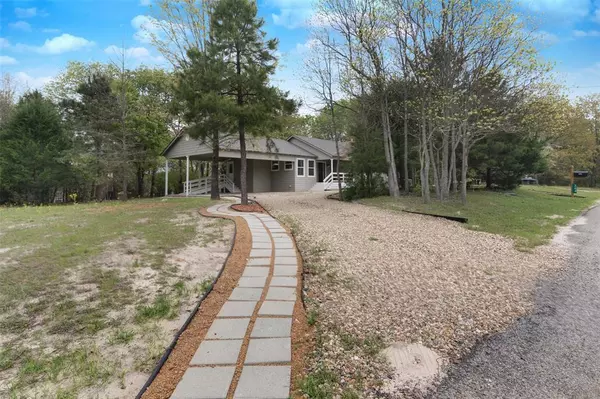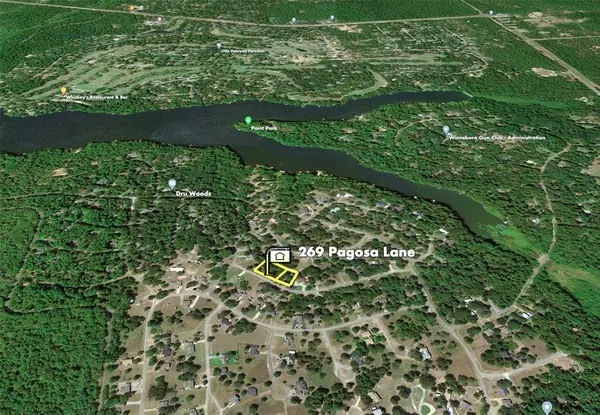$290,000
For more information regarding the value of a property, please contact us for a free consultation.
3 Beds
2 Baths
1,502 SqFt
SOLD DATE : 06/05/2024
Key Details
Property Type Single Family Home
Sub Type Single Family Residence
Listing Status Sold
Purchase Type For Sale
Square Footage 1,502 sqft
Price per Sqft $193
Subdivision Holly Lake Ranch (Sec 9)
MLS Listing ID 20577584
Sold Date 06/05/24
Bedrooms 3
Full Baths 2
HOA Fees $175/mo
HOA Y/N Mandatory
Year Built 2022
Lot Size 0.570 Acres
Acres 0.57
Property Description
Beautiful 2022 built home in highly sought-after gated community of Holly Lake Ranch. This home sits on over .5 acre partially wooded lot, well-located 1.4 miles to Lake Greenbriar boat launch. Enter the beautiful front door with sidelights into a well-designed light, open floor plan. Wood-look vinyl plank flooring throughout, can lighting in living and kitchen. Living with shiplap entertainment wall, custom made natural edge wood mantle and shelves, storage benches for your games, blankets and pillows. Kitchen with island, gorgeous granite counters, SS appliances, shiplap vent-a-hood, and custom cabinetry is open to dining and living. Pantry with pull-out shelves plus large walk-in pantry and utility room. Spacious primary suite with private exit to expansive back deck, granite double vanity, walk-in tile shower and large walk-in closet. Circle gravel drive, 2-car attached concrete floored carport with direct access to home and room for golf cart. Fridge, washer and dryer convey.
Location
State TX
County Wood
Community Airport/Runway, Boat Ramp, Club House, Community Dock, Community Pool, Fishing, Fitness Center, Gated, Golf, Greenbelt, Guarded Entrance, Jogging Path/Bike Path, Lake, Park, Perimeter Fencing, Playground, Pool, Restaurant, Rv Parking, Tennis Court(S), Other
Direction From East Security gate Entrance, East on Holly Trail East across Lake Greenbriar. Right onto Sonora, Left onto Pagosa, 1st house on left.
Rooms
Dining Room 2
Interior
Interior Features Decorative Lighting, Double Vanity, Granite Counters, Kitchen Island, Open Floorplan, Pantry, Vaulted Ceiling(s)
Heating Central, Electric
Cooling Central Air
Flooring Luxury Vinyl Plank
Fireplaces Number 1
Fireplaces Type Electric
Appliance Dishwasher, Electric Range, Microwave
Heat Source Central, Electric
Exterior
Exterior Feature Covered Patio/Porch
Carport Spaces 2
Community Features Airport/Runway, Boat Ramp, Club House, Community Dock, Community Pool, Fishing, Fitness Center, Gated, Golf, Greenbelt, Guarded Entrance, Jogging Path/Bike Path, Lake, Park, Perimeter Fencing, Playground, Pool, Restaurant, RV Parking, Tennis Court(s), Other
Utilities Available City Water, Septic
Roof Type Composition
Total Parking Spaces 2
Garage No
Building
Story One
Foundation Pillar/Post/Pier
Level or Stories One
Structure Type Concrete,Siding,Wood
Schools
Elementary Schools Harmony
High Schools Harmony
School District Harmony Isd
Others
Ownership Wilcox
Financing Cash
Read Less Info
Want to know what your home might be worth? Contact us for a FREE valuation!

Our team is ready to help you sell your home for the highest possible price ASAP

©2024 North Texas Real Estate Information Systems.
Bought with John Jarvis • Lone Star Realty

"My job is to find and attract mastery-based agents to the office, protect the culture, and make sure everyone is happy! "






