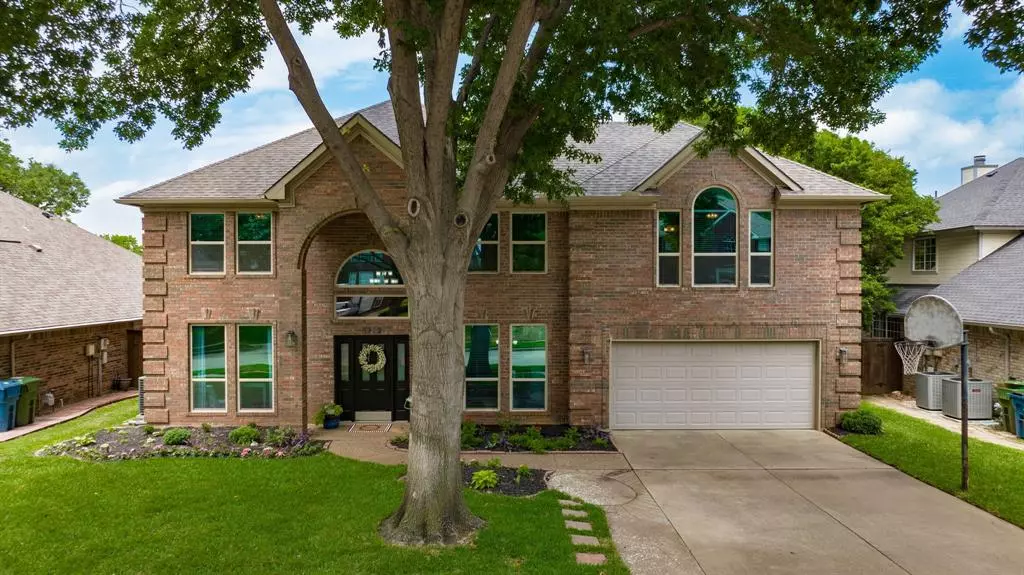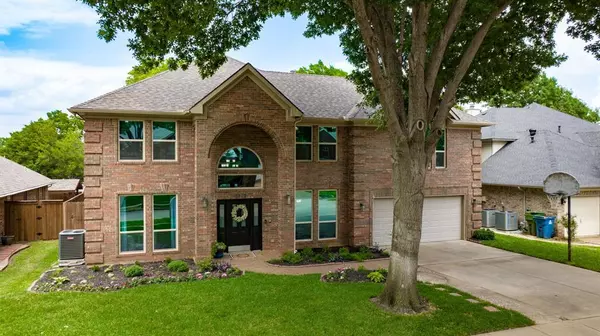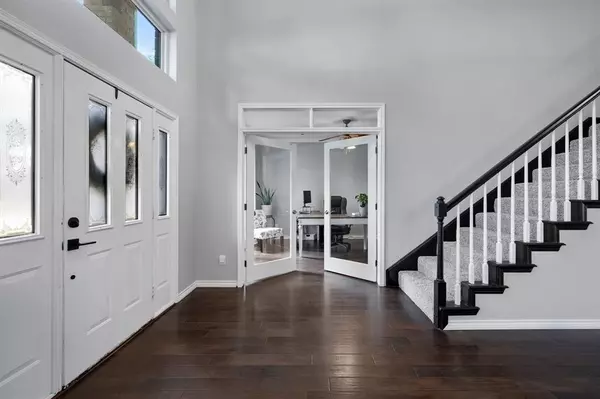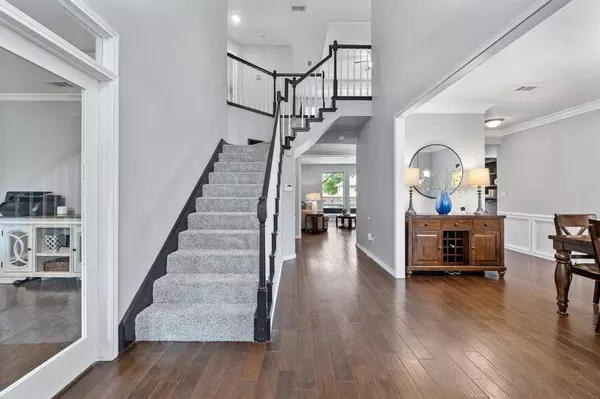$715,000
For more information regarding the value of a property, please contact us for a free consultation.
5 Beds
4 Baths
3,807 SqFt
SOLD DATE : 06/10/2024
Key Details
Property Type Single Family Home
Sub Type Single Family Residence
Listing Status Sold
Purchase Type For Sale
Square Footage 3,807 sqft
Price per Sqft $187
Subdivision Glenwick Estate Ph 1
MLS Listing ID 20599495
Sold Date 06/10/24
Style Traditional
Bedrooms 5
Full Baths 3
Half Baths 1
HOA Y/N None
Year Built 1990
Annual Tax Amount $10,271
Lot Dimensions 122 x 72
Property Description
Welcome, Home!! This beautiful Glenwick Estate home is a two-stories featuring 5 bedrooms, 3.5 baths, 2 living spaces, 2 dining areas, an office space, and a beautiful pool. This home is a RARE find with two primary bedrooms- one located downstairs, and the second primary bedroom located upstairs. This home boasts updated bathrooms, hardwood floors, and spacious living areas, and is located in close proximity to the park! This home has been meticulously cared for and is full of recent updates including windows in 2021, a roof in 2022, the downstairs water heater replaced in 2021, pool serviced in 2024, the upstairs bath in 2023, & MUCH MORE- See the updates list in documents! It's the buyers and buyer's agents responsibility to ensure the accuracy of this listings information. One hour showing notice please.
Location
State TX
County Denton
Direction Use GPS
Rooms
Dining Room 2
Interior
Interior Features Cable TV Available, Double Vanity, Eat-in Kitchen, Granite Counters, Kitchen Island
Heating Central, Fireplace(s), Natural Gas
Cooling Ceiling Fan(s), Central Air, Roof Turbine(s)
Flooring Carpet, Ceramic Tile, Laminate
Fireplaces Number 1
Fireplaces Type Double Sided, Gas, Gas Logs, Glass Doors, Kitchen, Living Room
Appliance Dishwasher, Disposal, Electric Cooktop, Electric Oven, Gas Water Heater, Microwave
Heat Source Central, Fireplace(s), Natural Gas
Laundry Electric Dryer Hookup, Utility Room, Full Size W/D Area, Washer Hookup
Exterior
Exterior Feature Rain Gutters
Garage Spaces 2.0
Carport Spaces 2
Fence Wood
Pool Gunite, Indoor, Outdoor Pool, Pool Sweep
Utilities Available All Weather Road, Cable Available, City Sewer, City Water, Curbs, Sidewalk, Underground Utilities
Roof Type Composition,Shingle
Total Parking Spaces 2
Garage Yes
Private Pool 1
Building
Lot Description Park View, Sprinkler System
Story Two
Foundation Slab
Level or Stories Two
Structure Type Brick
Schools
Elementary Schools Bridlewood
Middle Schools Clayton Downing
High Schools Marcus
School District Lewisville Isd
Others
Ownership agent
Acceptable Financing Cash, Conventional, FHA, VA Loan
Listing Terms Cash, Conventional, FHA, VA Loan
Financing Conventional
Read Less Info
Want to know what your home might be worth? Contact us for a FREE valuation!

Our team is ready to help you sell your home for the highest possible price ASAP

©2024 North Texas Real Estate Information Systems.
Bought with Lacie Radoncic • MTX Realty, LLC

"My job is to find and attract mastery-based agents to the office, protect the culture, and make sure everyone is happy! "






