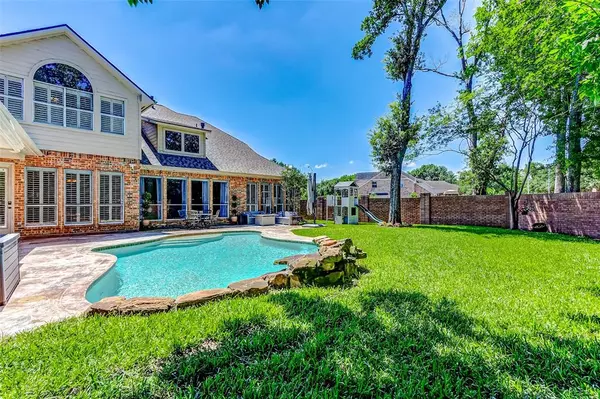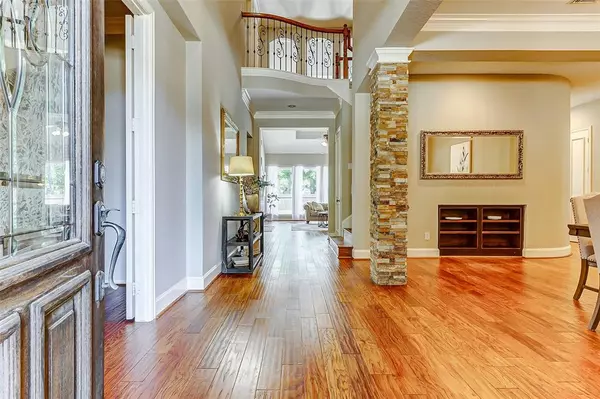$775,000
For more information regarding the value of a property, please contact us for a free consultation.
5 Beds
4 Baths
3,742 SqFt
SOLD DATE : 06/07/2024
Key Details
Property Type Single Family Home
Listing Status Sold
Purchase Type For Sale
Square Footage 3,742 sqft
Price per Sqft $215
Subdivision Cinco Ranch Cinco Forest
MLS Listing ID 92546871
Sold Date 06/07/24
Style Traditional
Bedrooms 5
Full Baths 4
HOA Fees $120/ann
HOA Y/N 1
Year Built 2000
Annual Tax Amount $12,966
Tax Year 2023
Lot Size 0.272 Acres
Acres 0.2717
Property Description
Welcome to your dream home in the prestigious Bayou Forest in the heart of Cinco Ranch. This charming residence sits on a coveted corner lot adorned with mature trees. Step into luxury living with a sparkling pool featuring a rock waterfall, complemented by an automatic driveway gate ensuring convenience and security. The 3-car garage provides ample space for vehicles and storage.
With 2 bedrooms downstairs, including a spacious primary suite, this home caters to your family's needs. The open kitchen seamlessly flows into the living room, ideal for entertaining guests or family gatherings. A dedicated study downstairs provides a quiet retreat for work or relaxation.
Upstairs, discover a versatile game room and 3 additional bedrooms with a split floor plan. Enjoy the convenience of living across from the park and being close to the Buffalo Bayou Nature Trail. Bike or walk to nearby schools. Don't miss out—click the video link for a virtual property tour! New roof in July 2023.
Location
State TX
County Fort Bend
Community Cinco Ranch
Area Katy - Southeast
Rooms
Bedroom Description 2 Bedrooms Down,Primary Bed - 1st Floor,Walk-In Closet
Other Rooms Breakfast Room, Gameroom Up, Home Office/Study, Living Area - 1st Floor, Utility Room in House
Master Bathroom Full Secondary Bathroom Down, Primary Bath: Double Sinks, Primary Bath: Separate Shower, Primary Bath: Soaking Tub, Secondary Bath(s): Tub/Shower Combo
Den/Bedroom Plus 5
Kitchen Kitchen open to Family Room, Pantry
Interior
Interior Features Crown Molding, Formal Entry/Foyer, High Ceiling
Heating Central Gas
Cooling Central Electric
Flooring Laminate
Fireplaces Number 1
Fireplaces Type Gaslog Fireplace
Exterior
Parking Features Detached Garage
Garage Spaces 3.0
Pool In Ground
Roof Type Composition
Accessibility Automatic Gate, Driveway Gate
Private Pool Yes
Building
Lot Description Corner
Faces East
Story 2
Foundation Slab
Lot Size Range 1/4 Up to 1/2 Acre
Sewer Public Sewer
Water Public Water
Structure Type Brick,Cement Board
New Construction No
Schools
Elementary Schools Williams Elementary School (Katy)
Middle Schools Beck Junior High School
High Schools Cinco Ranch High School
School District 30 - Katy
Others
HOA Fee Include Clubhouse,Grounds,Recreational Facilities
Senior Community No
Restrictions Deed Restrictions
Tax ID 2259-01-002-0010-914
Ownership Full Ownership
Energy Description Attic Fan,Attic Vents,Ceiling Fans,Digital Program Thermostat,Energy Star Appliances
Acceptable Financing Cash Sale, Conventional, FHA, VA
Tax Rate 2.08
Disclosures Mud, Sellers Disclosure
Listing Terms Cash Sale, Conventional, FHA, VA
Financing Cash Sale,Conventional,FHA,VA
Special Listing Condition Mud, Sellers Disclosure
Read Less Info
Want to know what your home might be worth? Contact us for a FREE valuation!

Our team is ready to help you sell your home for the highest possible price ASAP

Bought with Keller Williams Premier Realty

"My job is to find and attract mastery-based agents to the office, protect the culture, and make sure everyone is happy! "






