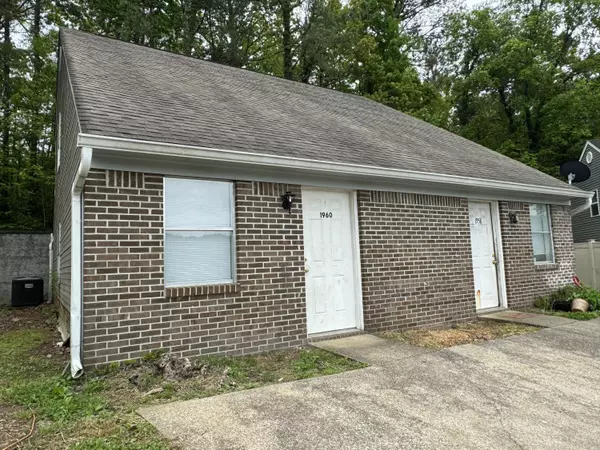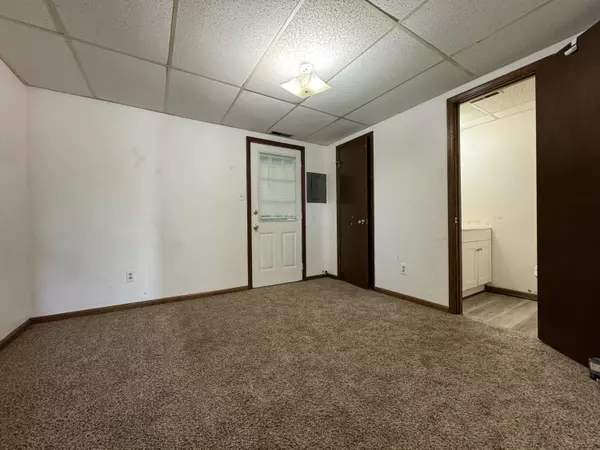$195,000
$210,000
7.1%For more information regarding the value of a property, please contact us for a free consultation.
1,792 SqFt
SOLD DATE : 06/07/2024
Key Details
Sold Price $195,000
Property Type Multi-Family
Sub Type Duplex
Listing Status Sold
Purchase Type For Sale
Square Footage 1,792 sqft
Price per Sqft $108
Subdivision Alpine Village
MLS Listing ID 20241821
Sold Date 06/07/24
Style Other
Full Baths 2
Half Baths 2
Construction Status Functional
HOA Y/N No
Abv Grd Liv Area 1,792
Originating Board River Counties Association of REALTORS®
Year Built 1986
Annual Tax Amount $567
Lot Dimensions 24x63x110x131
Property Description
Welcome home to this impeccable duplex offering the perfect blend of comfort and convenience. Nestled within the sought-after city school zone, this duplex boasts: 2 bedrooms - spacious and tranquil retreats for restful nights. 1.5 bathrooms - enjoy the luxury of a full bathroom upstairs and a half bath downstairs. Living room and Dining rooms - abundant space for entertaining and everyday living. Laundry Closet - effortless chores with a dedicated laundry area. 1960 has new refrigerator and dishwasher. Prime location - close to schools, shopping, downtown and easy access to I-75 Don't miss out on this opportunity for city living. Buyer to verify square footage and school zones.
Location
State TN
County Bradley
Direction From 25th and Keith Streets go west on 25th Street. Turn left on Peerless Road. Turn right on Georgetown Road. Turn left on Ohio Avenue. Turn left on Alpine Court. Duplex at the end.
Rooms
Basement None
Ensuite Laundry Main Level, Laundry Closet
Interior
Interior Features Split Bedrooms, Walk-In Closet(s), Laminate Counters, Eat-in Kitchen, Cathedral Ceiling(s)
Laundry Location Main Level,Laundry Closet
Heating Central, Electric
Cooling Central Air
Flooring Carpet, Laminate
Equipment None
Window Features Insulated Windows
Appliance Dishwasher, Electric Range, Electric Water Heater, Refrigerator
Laundry Main Level, Laundry Closet
Exterior
Exterior Feature None
Garage Concrete, Driveway
Fence None
Pool None
Community Features None
Utilities Available Water Connected, Sewer Connected, Cable Available, Electricity Connected
Waterfront No
View Y/N false
Roof Type Shingle
Porch None
Parking Type Concrete, Driveway
Total Parking Spaces 4
Building
Lot Description Level, Cleared
Entry Level Two
Foundation Permanent, Slab
Sewer Public Sewer
Water Public
Architectural Style Other
New Construction No
Construction Status Functional
Schools
Elementary Schools Stuart
Middle Schools Cleveland
High Schools Cleveland
Others
Tax ID 049c B 04201 000
Security Features Smoke Detector(s)
Acceptable Financing Cash, Conventional
Horse Property false
Listing Terms Cash, Conventional
Special Listing Condition Standard
Read Less Info
Want to know what your home might be worth? Contact us for a FREE valuation!

Our team is ready to help you sell your home for the highest possible price ASAP
Bought with RE/MAX Real Estate Professionals

"My job is to find and attract mastery-based agents to the office, protect the culture, and make sure everyone is happy! "






