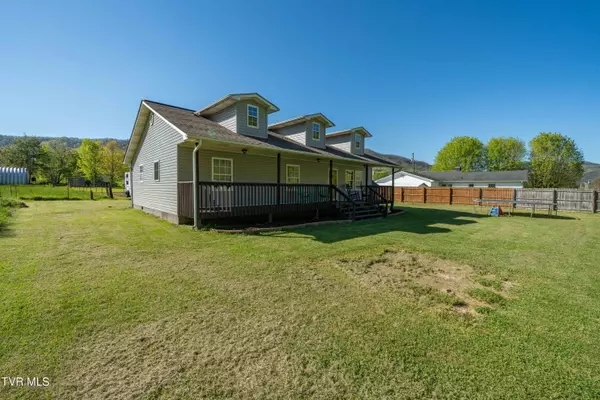$265,000
$269,900
1.8%For more information regarding the value of a property, please contact us for a free consultation.
3 Beds
2 Baths
1,380 SqFt
SOLD DATE : 06/11/2024
Key Details
Sold Price $265,000
Property Type Single Family Home
Sub Type Single Family Residence
Listing Status Sold
Purchase Type For Sale
Square Footage 1,380 sqft
Price per Sqft $192
Subdivision Not In Subdivision
MLS Listing ID 9965089
Sold Date 06/11/24
Style Cape Cod
Bedrooms 3
Full Baths 2
HOA Y/N No
Total Fin. Sqft 1380
Originating Board Tennessee/Virginia Regional MLS
Year Built 1999
Lot Size 0.340 Acres
Acres 0.34
Lot Dimensions 103 X 100 IRR
Property Description
Congratulations! You've found a recently renovated. low maintenance, one level home, situated on a level lot that's surrounded by beautiful mountain views.
The interior of the home was renovated in 2019 and the list of other upgrades made in the last 10 years include: new roof, new HVAC, new insulation under the floors, new windows and the new siding was just installed last year.
The exterior of the home offers multiple spaces to garden, a full length covered front porch, a newer storage shed and generous parking.
Not only is the home convenient to necessities like restaurants, grocery stores, gas stations and retail shopping; but it's also just a short drive from many outdoor attractions such as the pristine Watauga Lake as well as hiking trails, skiing, camping, fishing and much more!
Location
State TN
County Carter
Community Not In Subdivision
Area 0.34
Zoning Residential
Direction 19E between Hampton & Roan Mtn-turn Right on Gap Creek Rd, 4th house on the left-(3 white mail boxes at driveway).Driveway-Rec Right of Way-home is behind the white house, see pointer sign. Elizabethton-Right on Gap Creek Rd-go 8 miles-almost to the end-home on the right.
Rooms
Other Rooms Shed(s), Storage
Ensuite Laundry Electric Dryer Hookup, Washer Hookup
Interior
Interior Features Eat-in Kitchen
Laundry Location Electric Dryer Hookup,Washer Hookup
Heating Central
Cooling Central Air
Flooring Luxury Vinyl
Window Features Double Pane Windows
Appliance Dishwasher, Range, Refrigerator
Heat Source Central
Laundry Electric Dryer Hookup, Washer Hookup
Exterior
Garage Asphalt, Gravel
View Mountain(s), Creek/Stream
Roof Type Shingle
Topography Level
Porch Covered, Front Porch, Porch, Rear Porch
Parking Type Asphalt, Gravel
Building
Entry Level One
Foundation Block
Sewer Septic Tank
Water Public
Architectural Style Cape Cod
Structure Type Vinyl Siding
New Construction No
Schools
Elementary Schools Hampton
Middle Schools Hampton
High Schools Hampton
Others
Senior Community No
Tax ID 075 077.05
Acceptable Financing Cash, FHA, THDA, USDA Loan, VA Loan, Other
Listing Terms Cash, FHA, THDA, USDA Loan, VA Loan, Other
Read Less Info
Want to know what your home might be worth? Contact us for a FREE valuation!

Our team is ready to help you sell your home for the highest possible price ASAP
Bought with Jacob Force • Collins & Co. Realtors & Auctioneers

"My job is to find and attract mastery-based agents to the office, protect the culture, and make sure everyone is happy! "






