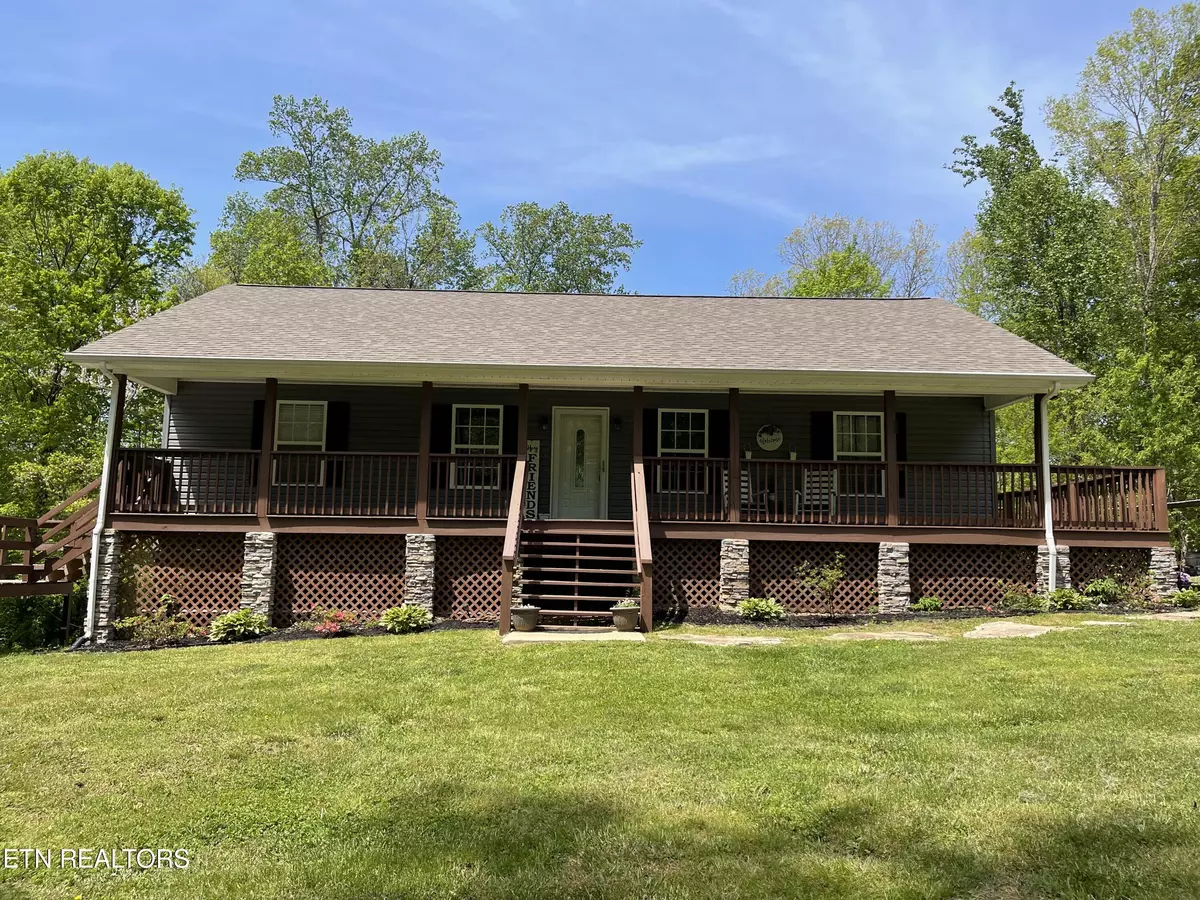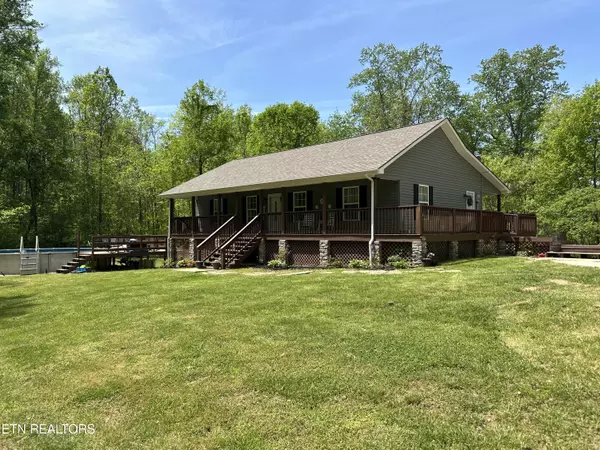$699,000
$699,000
For more information regarding the value of a property, please contact us for a free consultation.
4 Beds
3 Baths
2,688 SqFt
SOLD DATE : 06/07/2024
Key Details
Sold Price $699,000
Property Type Single Family Home
Sub Type Residential
Listing Status Sold
Purchase Type For Sale
Square Footage 2,688 sqft
Price per Sqft $260
MLS Listing ID 1260661
Sold Date 06/07/24
Style Traditional
Bedrooms 4
Full Baths 3
Originating Board East Tennessee REALTORS® MLS
Year Built 2017
Lot Size 12.000 Acres
Acres 12.0
Property Description
Welcome to your spacious retreat tucked away in a beautiful secluded +- 12 acres with amazing mountain views. This charming single-family home boasts ample space for living and entertaining, with the added bonuses of a fabulous wrap around porch, above ground pool, and a workshop garage.
A large bonus room is ideal for use as a family room, game room, home office, or even a guest suite, this versatile space offers endless possibilities for customization and enjoyment. The workshop garage is perfect for hobbyists, DIY enthusiasts, or anyone in need of extra storage space, the workshop garage provides room for all your tools, equipment, vehicles and projects. Spacious Interior of the home features 4 bedrooms and 3 bathrooms, 2688 sq ft of living space, and a thoughtfully designed layout that maximizes comfort and functionality.
Get ready to Entertain your family and friends with amazing outdoor living area featuring above ground pool and wrap around porch, providing the perfect setting for outdoor gatherings, relaxation, and recreation. New Survey is in process, house will go with +- 12 ac , so closing will be subject to the final Survey. Property is .5 to Norris lake, Mountain Lake Marina and public boat launch. ATV's dream you can drive your ATV from the driveway to trails. Buyer and Buyers Agent to verify.
Location
State TN
County Campbell County - 37
Area 12.0
Rooms
Family Room Yes
Other Rooms Basement Rec Room, LaundryUtility, Workshop, Bedroom Main Level, Extra Storage, Great Room, Family Room, Mstr Bedroom Main Level
Basement Finished, Walkout
Dining Room Eat-in Kitchen
Interior
Interior Features Island in Kitchen, Pantry, Walk-In Closet(s), Eat-in Kitchen
Heating Central, Natural Gas, Electric
Cooling Central Cooling
Flooring Laminate, Hardwood
Fireplaces Number 1
Fireplaces Type Insert, Gas Log
Appliance Dishwasher, Microwave, Range, Refrigerator, Self Cleaning Oven, Smoke Detector
Heat Source Central, Natural Gas, Electric
Laundry true
Exterior
Exterior Feature Windows - Vinyl, Pool - Swim(Abv Grd), Porch - Covered, Deck, Doors - Energy Star
Parking Features Carport, Off-Street Parking
Garage Spaces 3.0
Garage Description Carport, Off-Street Parking
View Mountain View, Country Setting, Wooded
Total Parking Spaces 3
Garage Yes
Building
Lot Description Private, Wooded, Rolling Slope
Faces 418 Easterly Cir Take exit 128 toward Rocky Top go 0.2 mi Merge onto Norris Fwy 0.3 mi Turn right onto Longfield Rd go 1.7 mi Turn left onto Easterly Cir Destination will be on the left at the end of long driveway.
Sewer Septic Tank
Water Public
Architectural Style Traditional
Additional Building Storage, Workshop
Structure Type Stone,Aluminum Siding,Frame,Brick
Others
Restrictions Yes
Tax ID 144 029.00
Energy Description Electric, Gas(Natural)
Read Less Info
Want to know what your home might be worth? Contact us for a FREE valuation!

Our team is ready to help you sell your home for the highest possible price ASAP

"My job is to find and attract mastery-based agents to the office, protect the culture, and make sure everyone is happy! "






