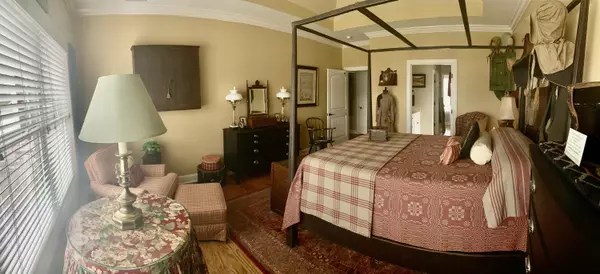$599,000
$599,900
0.2%For more information regarding the value of a property, please contact us for a free consultation.
4 Beds
3 Baths
2,824 SqFt
SOLD DATE : 06/10/2024
Key Details
Sold Price $599,000
Property Type Single Family Home
Sub Type Single Family Residence
Listing Status Sold
Purchase Type For Sale
Square Footage 2,824 sqft
Price per Sqft $212
MLS Listing ID 1391624
Sold Date 06/10/24
Bedrooms 4
Full Baths 2
Half Baths 1
HOA Fees $240/mo
Originating Board Greater Chattanooga REALTORS®
Year Built 2012
Lot Size 0.340 Acres
Acres 0.34
Lot Dimensions 110.57X132.13
Property Description
Greenbriar Cove is an active 55+ master planned community. This lovely three/four bedroom home has an abundance of luxurious amenities! Featuring granite countertops, stainless appliances, beautiful hardwood flooring, tile in all baths and laundry room, custom plantation shutters throughout. Upstairs has a very large 4th bedroom/office/bonus room with half bath and extensive closet space. There is a huge great room with gas log fireplace and built in bookcases, dining room with coffered ceiling, luxurious master suite with tray ceiling and lots of windows, and a separate tiled shower. Outside features an extra large fenced in patio with a beautiful view of White Oak mountain and a fabulous place for entertaining your guests. Greenbriar Cove is a master planned community that includes a lodge with an indoor swimming pool, wellness/fitness center, game room, fireplace, kitchen and library. There are miles of sidewalks and trails and also within walking distance to the Collegedale Commons and Little Debbie Park. As of 2023 HOA fees are $240 per month and include the common amenities as well lawn care and irrigation.
Location
State TN
County Hamilton
Area 0.34
Rooms
Basement None
Interior
Interior Features Primary Downstairs, Separate Dining Room
Heating Central, Natural Gas
Cooling Central Air, Electric
Flooring Hardwood, Tile
Fireplaces Number 1
Fireplaces Type Gas Log
Fireplace Yes
Appliance Trash Compactor, Refrigerator, Microwave, Free-Standing Electric Range, Disposal, Dishwasher
Heat Source Central, Natural Gas
Exterior
Garage Spaces 2.0
Pool Community
Community Features Sidewalks, Pond
Utilities Available Cable Available, Electricity Available, Phone Available, Sewer Connected, Underground Utilities
Roof Type Shingle
Porch Deck, Patio, Porch, Porch - Covered
Total Parking Spaces 2
Garage Yes
Building
Lot Description Level
Faces Turn left onto TN-317/Apison Pike 0.9 mi Turn right onto Swinyar Dr 0.4 mi Turn right onto Leyland Dr
Story One and One Half
Foundation Brick/Mortar, Stone
Water Public
Structure Type Fiber Cement
Schools
Elementary Schools Wolftever Creek Elementary
Middle Schools Ooltewah Middle
High Schools Ooltewah
Others
Senior Community Yes
Tax ID 140k E 020
Acceptable Financing Cash, Conventional, Owner May Carry
Listing Terms Cash, Conventional, Owner May Carry
Read Less Info
Want to know what your home might be worth? Contact us for a FREE valuation!

Our team is ready to help you sell your home for the highest possible price ASAP

"My job is to find and attract mastery-based agents to the office, protect the culture, and make sure everyone is happy! "






