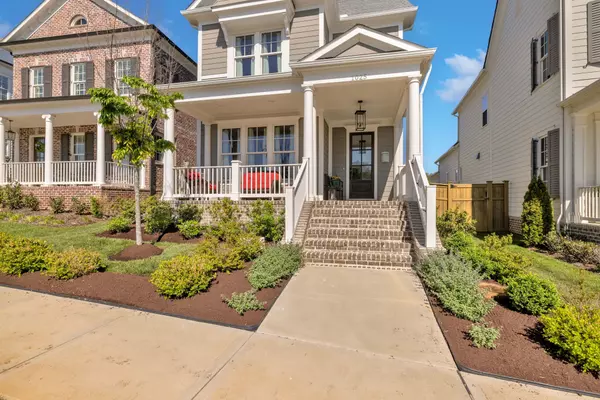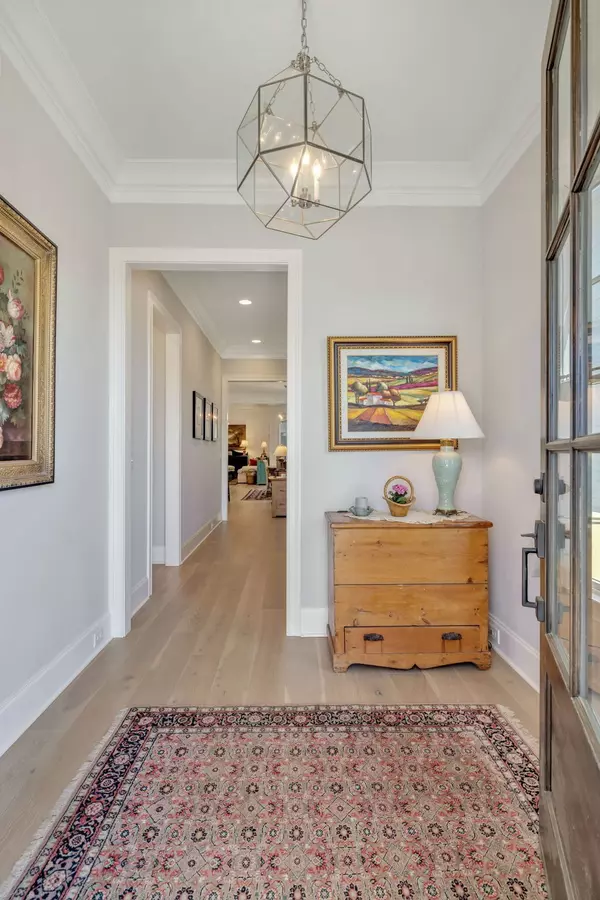$999,999
$999,999
For more information regarding the value of a property, please contact us for a free consultation.
3 Beds
4 Baths
2,625 SqFt
SOLD DATE : 06/07/2024
Key Details
Sold Price $999,999
Property Type Single Family Home
Sub Type Single Family Residence
Listing Status Sold
Purchase Type For Sale
Square Footage 2,625 sqft
Price per Sqft $380
Subdivision Villages @ Southbrooke Sec1
MLS Listing ID 2650602
Sold Date 06/07/24
Bedrooms 3
Full Baths 3
Half Baths 1
HOA Fees $100/mo
HOA Y/N Yes
Year Built 2022
Annual Tax Amount $2,947
Lot Size 5,662 Sqft
Acres 0.13
Lot Dimensions 47 X 137
Property Description
Better than new! Amazing newer Elena floorplan in Southbrooke! Spacious front porch w/ brick stairs ~ Bright & Light throughout ~ Fabulous kitchen w/ cabinets to ceiling, Pantry, Quartz counters, Kitchenaid appliances incl 36' gas cooktop, undercabinet lighting & backsplash ~ Family room off kitchen w/ gas fireplace & texture on ceiling w/ shiplap ~ Dining ~ Screened Porch w. place to hang tv ~ Primary suite on main w/ wood floors, trey ceiling w/ recessed lights & chandelier ~ Double sinks, Tiled Shower w/ frameless door & walk in closet complete primary suite ~ 2 beds, 2 baths + generous Bonus Room on 2nd floor ~ Walk in closets & Carpet in secondary bedrooms ~ Wood floors added in bonus room ~ Large Fenced Yard ~ Laundry Room w/ cabinets, hanging space / 2nd refrigerator area ~ Conditioned crawlspace ~ Beautiful view from front porch ~ Southbrooke has amazing amenities w/ Pickleball, Tennis, Pool + Cabana, Basketball, Playground, Sidewalks, Walking & biking trails and Parks
Location
State TN
County Williamson County
Rooms
Main Level Bedrooms 1
Interior
Interior Features Ceiling Fan(s), Entry Foyer, Extra Closets, Pantry, Storage, Walk-In Closet(s), Primary Bedroom Main Floor, High Speed Internet
Heating Central, Natural Gas
Cooling Central Air, Electric
Flooring Carpet, Finished Wood, Tile
Fireplaces Number 1
Fireplace Y
Appliance Dishwasher, Disposal, Microwave
Exterior
Exterior Feature Garage Door Opener
Garage Spaces 2.0
Utilities Available Electricity Available, Water Available, Cable Connected
Waterfront false
View Y/N false
Roof Type Asphalt
Parking Type Alley Access, Driveway, On Street, Parking Pad
Private Pool false
Building
Lot Description Level
Story 2
Sewer Public Sewer
Water Public
Structure Type Fiber Cement,Brick
New Construction false
Schools
Elementary Schools Oak View Elementary School
Middle Schools Legacy Middle School
High Schools Independence High School
Others
HOA Fee Include Maintenance Grounds,Recreation Facilities
Senior Community false
Read Less Info
Want to know what your home might be worth? Contact us for a FREE valuation!

Our team is ready to help you sell your home for the highest possible price ASAP

© 2024 Listings courtesy of RealTrac as distributed by MLS GRID. All Rights Reserved.

"My job is to find and attract mastery-based agents to the office, protect the culture, and make sure everyone is happy! "






