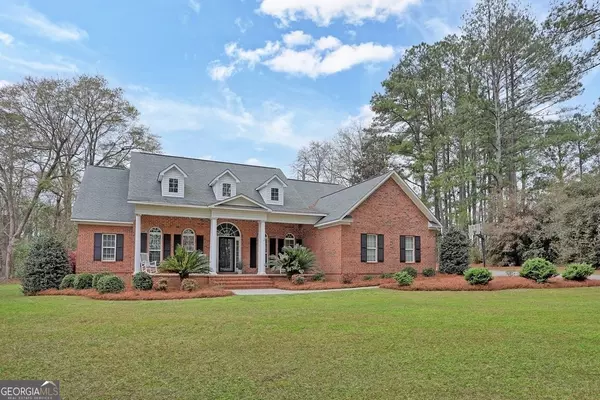$450,000
$460,000
2.2%For more information regarding the value of a property, please contact us for a free consultation.
4 Beds
3.5 Baths
2,680 SqFt
SOLD DATE : 06/10/2024
Key Details
Sold Price $450,000
Property Type Single Family Home
Sub Type Single Family Residence
Listing Status Sold
Purchase Type For Sale
Square Footage 2,680 sqft
Price per Sqft $167
Subdivision Cambridge
MLS Listing ID 20178306
Sold Date 06/10/24
Style Brick 4 Side
Bedrooms 4
Full Baths 3
Half Baths 1
HOA Y/N Yes
Originating Board Georgia MLS 2
Year Built 2004
Annual Tax Amount $3,843
Tax Year 2023
Lot Size 1.370 Acres
Acres 1.37
Lot Dimensions 1.37
Property Description
Welcome to Cambridge, a highly sought-after community in the SEB School District! This meticulously maintained home boasts a desirable split floor plan with 4 bedrooms, 3.5 bathrooms, and 2,680 square feet of living space, all nestled on a spacious 1.37-acre lot close to community amenities. Step inside to discover a generously sized open living room highlighted by a cozy fireplace and shiplap detail. Adjacent, you'll find a separate dining area perfect for gatherings. The open kitchen is a chef's delight, featuring granite countertops, a large breakfast bar, tiled backsplash, stainless steel appliances, a pantry, and more. The main level hosts the owner's suite with walk-in closet, double sinks, a jacuzzi tub, and a separate shower, along with two additional bedrooms and a full bath on the main floor. Upstairs, a versatile bedroom serves as an optional bonus room and includes another full bath. Outside, unwind on the screened back porch or enjoy the privacy of the wooded yard. Additional features include a 2-car garage, Office/ Flex Space, floored attic with amazing storage and more. Don't miss out on the opportunity to make this stunning property your new home. Call today to schedule a private viewing!
Location
State GA
County Bulloch
Rooms
Basement None
Interior
Interior Features Tray Ceiling(s), Vaulted Ceiling(s), High Ceilings, Double Vanity, Soaking Tub, Separate Shower, Tile Bath, Walk-In Closet(s), Master On Main Level, Split Bedroom Plan, Split Foyer
Heating Central
Cooling Central Air
Flooring Hardwood, Tile, Carpet
Fireplaces Number 1
Fireplace Yes
Appliance Dishwasher, Microwave, Oven/Range (Combo), Refrigerator, Stainless Steel Appliance(s)
Laundry Other
Exterior
Parking Features Attached, Garage Door Opener, Garage
Community Features Street Lights
Utilities Available Other
View Y/N No
Roof Type Composition
Garage Yes
Private Pool No
Building
Lot Description Private
Faces Highway 80 into Cambridge Subdivision, once in subdivision third home on the left.
Sewer Septic Tank
Water Shared Well
Structure Type Brick
New Construction No
Schools
Elementary Schools Brooklet
Middle Schools Southeast Bulloch
High Schools Southeast Bulloch
Others
HOA Fee Include Other
Tax ID 122 000061A004
Special Listing Condition Resale
Read Less Info
Want to know what your home might be worth? Contact us for a FREE valuation!

Our team is ready to help you sell your home for the highest possible price ASAP

© 2025 Georgia Multiple Listing Service. All Rights Reserved.
"My job is to find and attract mastery-based agents to the office, protect the culture, and make sure everyone is happy! "






