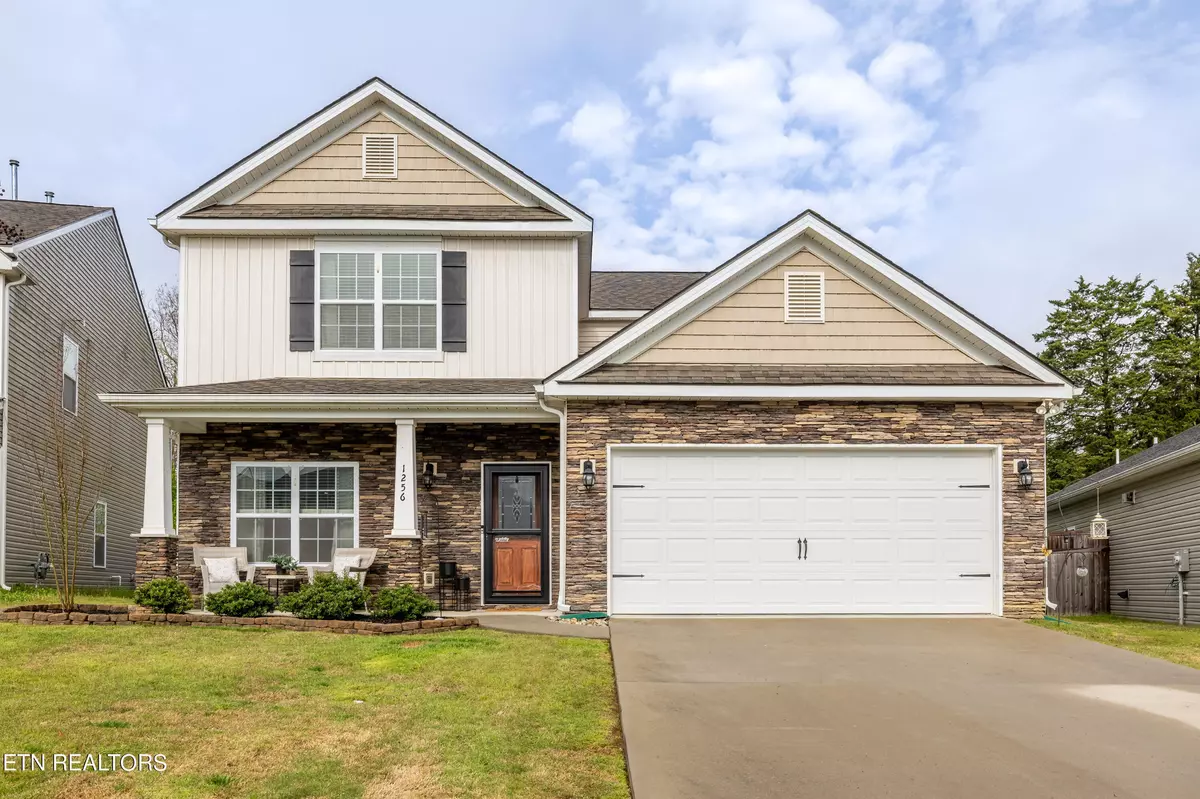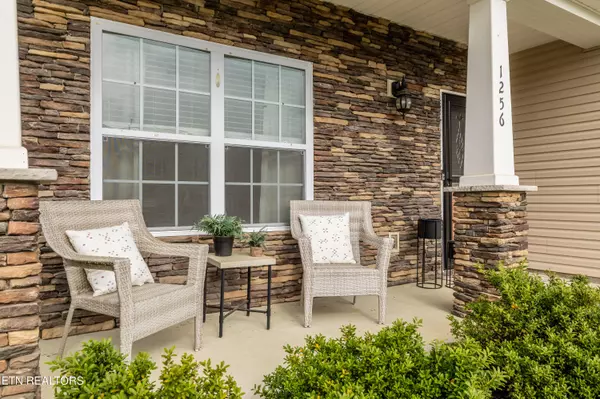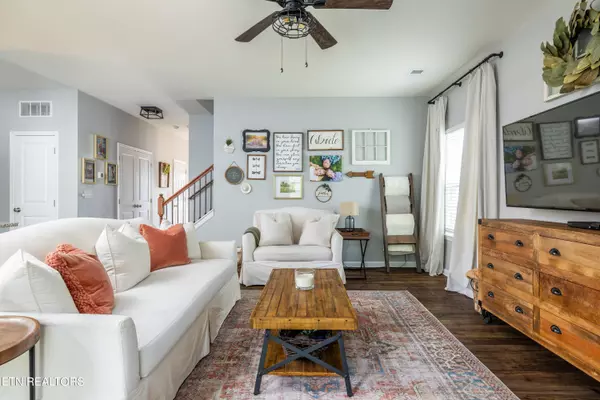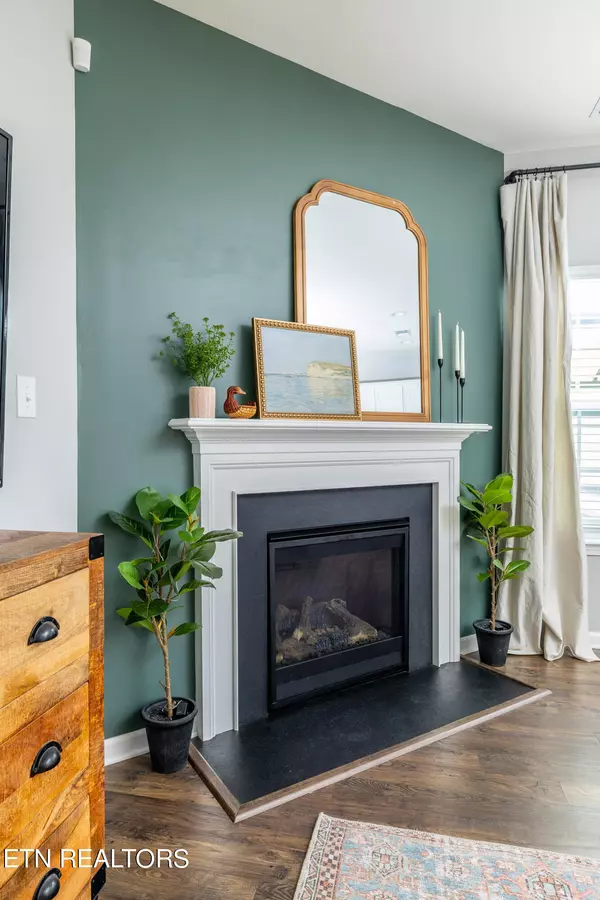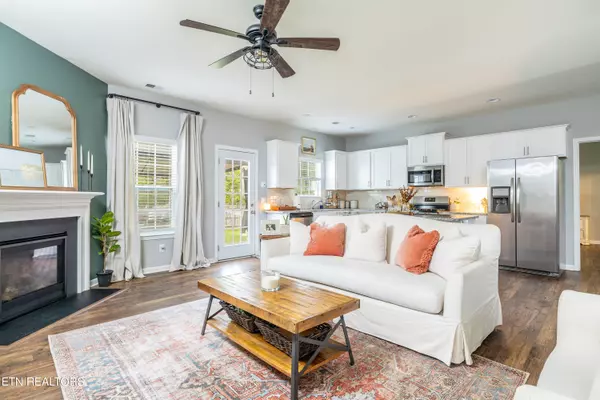$445,000
$449,900
1.1%For more information regarding the value of a property, please contact us for a free consultation.
5 Beds
4 Baths
2,892 SqFt
SOLD DATE : 06/10/2024
Key Details
Sold Price $445,000
Property Type Single Family Home
Sub Type Residential
Listing Status Sold
Purchase Type For Sale
Square Footage 2,892 sqft
Price per Sqft $153
Subdivision Brentwood
MLS Listing ID 1258911
Sold Date 06/10/24
Style Traditional
Bedrooms 5
Full Baths 3
Half Baths 1
HOA Fees $18/ann
Originating Board East Tennessee REALTORS® MLS
Year Built 2019
Lot Size 6,534 Sqft
Acres 0.15
Property Description
Don't let the address fool you.. this home is conveniently located off William Blount Drive in Maryville! This home is better than new. It already comes with refrigerator, blinds, privacy fence, pool. WE WILL REMOVE POOL IF BUYER WISHES!!
Step into this spacious 5-bedroom, 3.5-bathroom home - it's got everything you could want and more. The kitchen's decked out with granite countertops, a stylish tile backsplash, stainless steel appliances, and a big island, perfect for cooking up a storm or hosting friends. The main floor features a roomy primary bedroom with a walk-in shower and a generous walk-in closet. Upstairs, you'll find four additional oversized bedrooms, including one with two closets and its own bathroom. Plus, there's a ton of closet space throughout the home, offering plenty of storage for all your needs. Outside, there's a private fenced-in backyard, great for relaxing or entertaining, plus a sparkling pool to cool off in on those scorching summer days. With its prime location and luxurious features, this home is sure to leave a lasting impression.
Location
State TN
County Blount County - 28
Area 0.15
Rooms
Other Rooms LaundryUtility
Basement Slab
Interior
Interior Features Walk-In Closet(s)
Heating Central, Natural Gas, Electric
Cooling Central Cooling
Flooring Laminate, Carpet
Fireplaces Number 1
Fireplaces Type Gas Log
Appliance Dishwasher, Disposal, Gas Stove, Microwave, Range, Refrigerator, Security Alarm, Self Cleaning Oven, Smoke Detector
Heat Source Central, Natural Gas, Electric
Laundry true
Exterior
Exterior Feature Windows - Insulated, Porch - Covered
Parking Features Attached, Main Level
Garage Spaces 2.0
Garage Description Attached, Main Level, Attached
View Country Setting
Total Parking Spaces 2
Garage Yes
Building
Lot Description Level
Faces From William Blount Drive turn onto Country Farm Road. Left on Bill Wallace Drive. Home is on the left.
Sewer Public Sewer
Water Public
Architectural Style Traditional
Structure Type Stone,Vinyl Siding,Block,Frame
Schools
Middle Schools Union Grove
High Schools William Blount
Others
Restrictions No
Tax ID 056N A 017.00
Energy Description Electric, Gas(Natural)
Read Less Info
Want to know what your home might be worth? Contact us for a FREE valuation!

Our team is ready to help you sell your home for the highest possible price ASAP
"My job is to find and attract mastery-based agents to the office, protect the culture, and make sure everyone is happy! "

