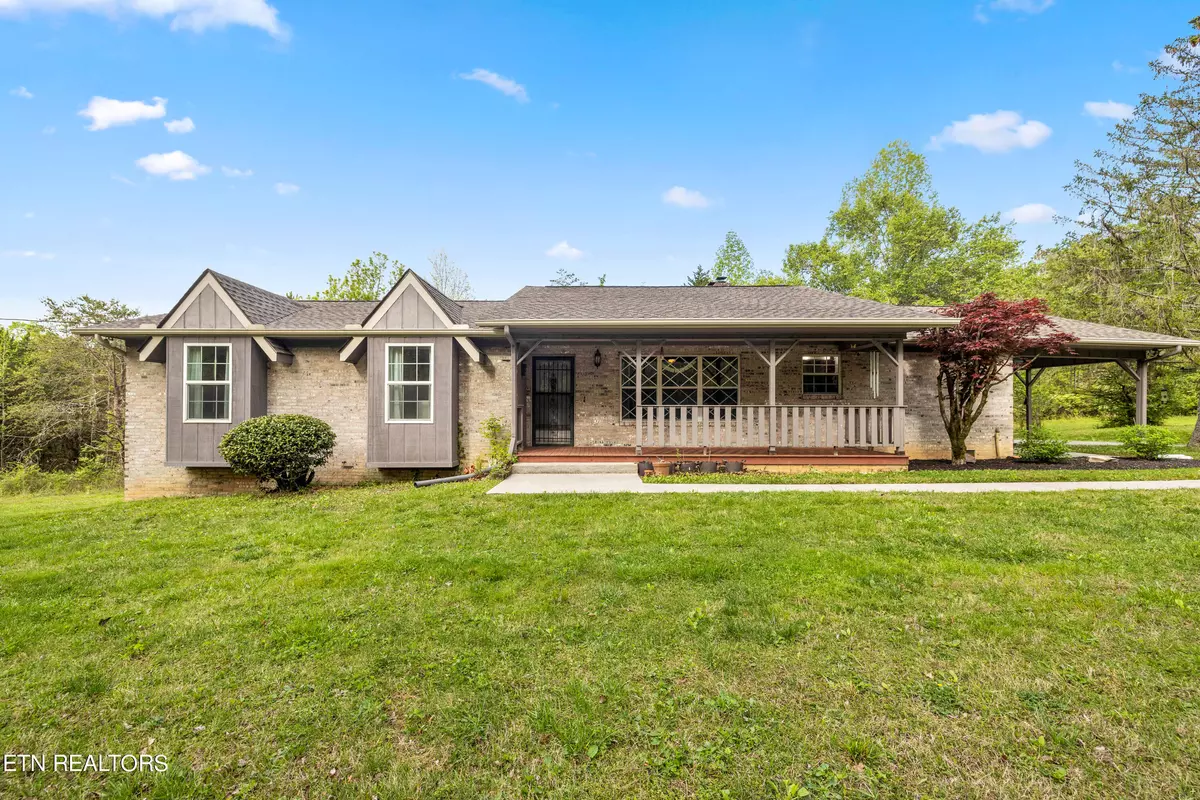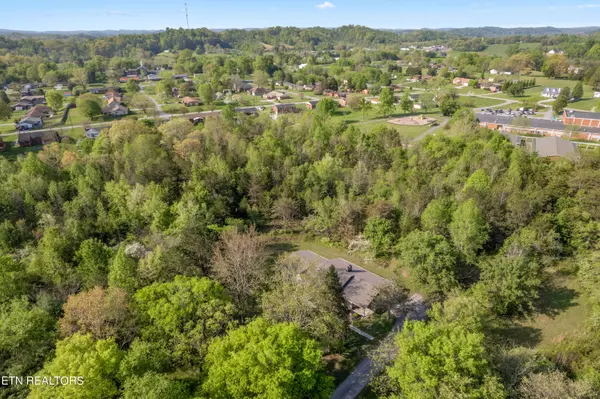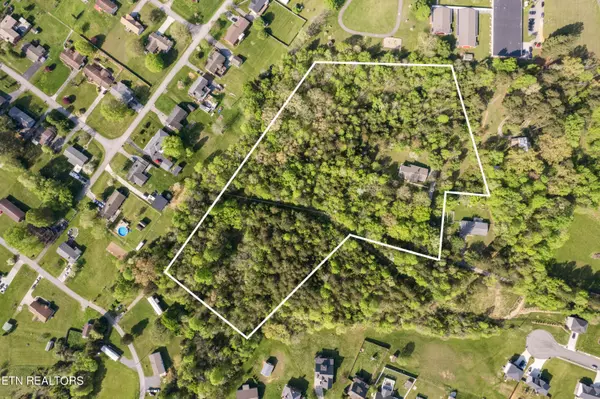$546,544
$535,000
2.2%For more information regarding the value of a property, please contact us for a free consultation.
4 Beds
3 Baths
2,895 SqFt
SOLD DATE : 06/10/2024
Key Details
Sold Price $546,544
Property Type Single Family Home
Sub Type Residential
Listing Status Sold
Purchase Type For Sale
Square Footage 2,895 sqft
Price per Sqft $188
Subdivision Kevin T Woods S/D Resub
MLS Listing ID 1260183
Sold Date 06/10/24
Style Traditional
Bedrooms 4
Full Baths 3
Originating Board East Tennessee REALTORS® MLS
Year Built 1984
Lot Size 8.810 Acres
Acres 8.81
Lot Dimensions 191.12 X 237.82 X IRR
Property Description
Almost 9 acres of privacy, mere minutes from Downtown Knoxville. This well-maintained brick basement rancher features a lovely remodeled kitchen with white cabinets & white quartz countertops, and beautiful hardwood floors on main. Also on main are 3 bedrooms- including the primary suite, 2 baths, living room with brick fireplace, dining room and laundry. The finished basement features a wood stove in the split family room with office area, a 4th bedroom and 3rd full bath. The home is surrounded by trees and so private, it's easy to forget that it is located close to I-40, allowing quick access to Downtown Knoxville or the Smoky Mountains Gateway/ Sevierville.
Location
State TN
County Knox County - 1
Area 8.81
Rooms
Family Room Yes
Other Rooms Basement Rec Room, LaundryUtility, Extra Storage, Office, Family Room, Mstr Bedroom Main Level
Basement Finished, Partially Finished, Walkout
Interior
Interior Features Pantry, Eat-in Kitchen
Heating Central, Heat Pump, Electric
Cooling Central Cooling, Ceiling Fan(s)
Flooring Carpet, Hardwood, Vinyl, Tile
Fireplaces Number 2
Fireplaces Type Brick, Wood Burning
Appliance Dishwasher, Disposal, Dryer, Microwave, Range, Refrigerator, Self Cleaning Oven, Smoke Detector, Washer
Heat Source Central, Heat Pump, Electric
Laundry true
Exterior
Exterior Feature Windows - Aluminum, Windows - Vinyl, Windows - Insulated, Porch - Covered, Deck, Cable Available (TV Only)
Garage Main Level, Off-Street Parking
Carport Spaces 2
Garage Description Main Level, Off-Street Parking
View Country Setting, Wooded
Parking Type Main Level, Off-Street Parking
Garage No
Building
Lot Description Private, Wooded, Level, Rolling Slope
Faces From I-40 to Asheville Hwy to Left onto Ruggles Ferry Pike to Left onto Bagwell Dr, go past Sunnyview Elementary and the gravel driveway is on the right just before you you get to the subdivision. It's the second house down the gravel drive. House is not visible from the street.
Sewer Public Sewer
Water Public
Architectural Style Traditional
Additional Building Storage
Structure Type Wood Siding,Brick,Frame
Schools
Middle Schools Carter
High Schools Carter
Others
Restrictions No
Tax ID 191.12 X 237.82 X IRR
Energy Description Electric
Read Less Info
Want to know what your home might be worth? Contact us for a FREE valuation!

Our team is ready to help you sell your home for the highest possible price ASAP

"My job is to find and attract mastery-based agents to the office, protect the culture, and make sure everyone is happy! "






