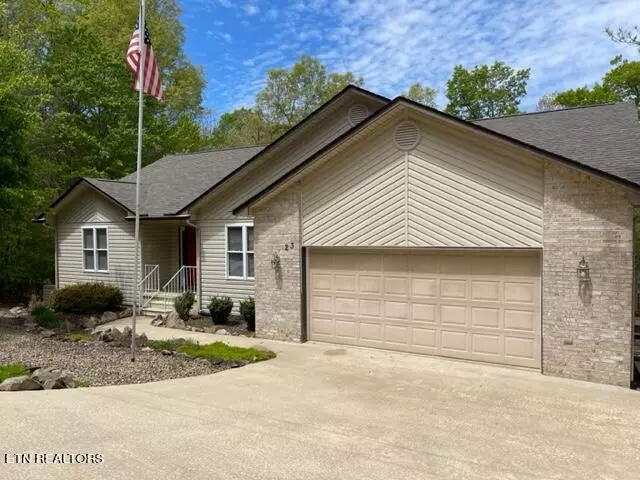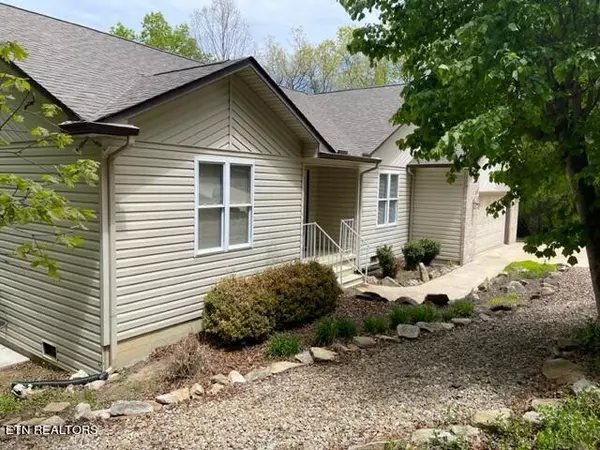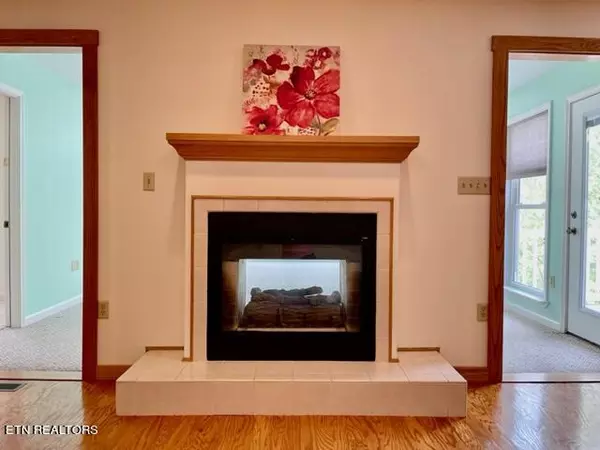$479,500
$484,500
1.0%For more information regarding the value of a property, please contact us for a free consultation.
4 Beds
3 Baths
3,225 SqFt
SOLD DATE : 06/10/2024
Key Details
Sold Price $479,500
Property Type Single Family Home
Sub Type Residential
Listing Status Sold
Purchase Type For Sale
Square Footage 3,225 sqft
Price per Sqft $148
Subdivision Lancaster
MLS Listing ID 1255570
Sold Date 06/10/24
Style Traditional
Bedrooms 4
Full Baths 3
HOA Fees $118/mo
Originating Board East Tennessee REALTORS® MLS
Year Built 1996
Lot Size 0.310 Acres
Acres 0.31
Lot Dimensions 100 x 134 x 121 x 132
Property Description
Big Bang for your Bucks at $154 per square foot. This is a Great Price w/a Great Location! Close to Heatherhurst Golf Course & Lake Dartmoor Marina. SPACIOUS home, Mennonite built & a Roof that is one year old! Large Open Floor Plan w/hardwood floor flowing from Living Room thru Dining Room to Kitchen. Living Room has double sided gas fireplace that opens to a fabulous Sunroom w/Vaulted Ceiling & surrounded in large windows. Kitchen has lots of cabinets, New Dishwasher & a nice Pantry. Bedroom Two is located off Foyer w/access to full bath. Large Primary Bedroom w/separate Sitting Room or Office. Ensuite has double vanity, easy step shower, a jetted tub for soaking & a spacious walk-in closet. Utility Room w/Laundry tub, upper cabinets & another room for additional pantry or storage. Central Vac thru-out. The lower level has ten-foot ceilings, a great space for game room or in-law suite, two bedrooms, a full bath & Additional Storage. Decks on both levels & a large, covered Patio to enjoy the evenings on. Oversized garage w/storage closet. Workshop/Hobby Room attached in back with multiple electric outlets. This is a solid house at a great price!
Location
State TN
County Cumberland County - 34
Area 0.31
Rooms
Family Room Yes
Other Rooms Basement Rec Room, LaundryUtility, Sunroom, Workshop, Bedroom Main Level, Extra Storage, Office, Great Room, Family Room, Mstr Bedroom Main Level
Basement Finished, Walkout
Dining Room Breakfast Bar
Interior
Interior Features Cathedral Ceiling(s), Island in Kitchen, Pantry, Walk-In Closet(s), Breakfast Bar, Eat-in Kitchen
Heating Central, Heat Pump, Propane, Electric
Cooling Central Cooling, Ceiling Fan(s)
Flooring Carpet, Hardwood, Vinyl
Fireplaces Number 1
Fireplaces Type Gas, See-Thru, Gas Log
Appliance Central Vacuum, Dishwasher, Disposal, Dryer, Microwave, Range, Refrigerator, Self Cleaning Oven, Trash Compactor, Washer
Heat Source Central, Heat Pump, Propane, Electric
Laundry true
Exterior
Exterior Feature Windows - Vinyl, Porch - Covered, Deck
Parking Features Garage Door Opener, Attached, Main Level
Garage Spaces 2.0
Garage Description Attached, Garage Door Opener, Main Level, Attached
Pool true
Amenities Available Golf Course, Security, Pool, Tennis Court(s)
View Country Setting, Wooded
Total Parking Spaces 2
Garage Yes
Building
Lot Description Cul-De-Sac, Wooded, Golf Community, Rolling Slope
Faces Peavine to Left on Stonehenge Drive, Left on Ivydale Lane (across from Dartmoor Marina entry). Left on Clason Point to Right on Pinehurst Court. Home is on the Left, sign on property.
Sewer Public Sewer
Water Public
Architectural Style Traditional
Structure Type Vinyl Siding,Brick,Block,Frame
Others
HOA Fee Include Trash,Sewer,Security
Restrictions Yes
Tax ID 053L D 039.00
Energy Description Electric, Propane
Read Less Info
Want to know what your home might be worth? Contact us for a FREE valuation!

Our team is ready to help you sell your home for the highest possible price ASAP

"My job is to find and attract mastery-based agents to the office, protect the culture, and make sure everyone is happy! "






