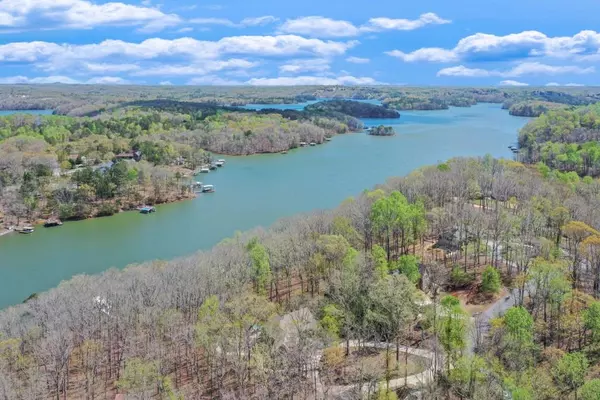$1,800,000
$1,795,000
0.3%For more information regarding the value of a property, please contact us for a free consultation.
4 Beds
4 Baths
5,164 SqFt
SOLD DATE : 06/06/2024
Key Details
Sold Price $1,800,000
Property Type Single Family Home
Sub Type Single Family Residence
Listing Status Sold
Purchase Type For Sale
Square Footage 5,164 sqft
Price per Sqft $348
Subdivision Lake Lanier- Private Dock
MLS Listing ID 7369006
Sold Date 06/06/24
Style Craftsman,Traditional
Bedrooms 4
Full Baths 4
Construction Status Resale
HOA Y/N No
Originating Board First Multiple Listing Service
Year Built 2005
Annual Tax Amount $1,977
Tax Year 2023
Lot Size 0.990 Acres
Acres 0.99
Property Description
Step into luxury lakeside living with this stunning custom-built craftsman home that embodies the essence of lakefront tranquility! Tucked away in a serene North Forsyth county locale, yet mere minutes from GA400 Dawsonville's vibrant scene, this property offers the best of both worlds. Set on approximately one acre, complemented by CORPS land, and boasting a private twin slip deep water party dock reachable by golf cart, this residence is a dream for water enthusiasts. The convenience continues with a level circular driveway and a gentle paved path, ensuring easy access to the rear of the lot and the dock. Immerse yourself in the outdoor paradise with meticulous landscaping, a heated saltwater pool, spa, and a professionally designed firepit area, all within the confines of a fenced backyard perfect for unwinding and entertaining under the stars. Inside, discover an open floor plan featuring a vaulted 2-story great room with exposed beams and a stone fireplace, seamlessly flowing into a custom granite kitchen equipped with stainless steel appliances, a gas cooktop, and an island for culinary delights. The flexible dining room doubles as a study, catering to your lifestyle needs. Sleep like royalty in one of four king bedroom suites, two conveniently located on the main level. The primary suite indulges with a private porch, inviting you to savor serene lake views. Multiple outdoor spaces, including decks, grilling areas, and a screened porch with stone fireplace, offer ample room to soak in the natural beauty surrounding you. Entertain effortlessly in the finished terrace level, boasting a recreation room with a wet bar that opens to the pool and patio. Two additional king ensuites provide comfort and privacy, while interior stairs lead up to a spacious storage area above the three-car garage, ready for customization. With a Dawsonville address within Forsyth County, this property also offers a senior tax exemption for primary residents over 65, adding a layer of financial benefit to your lakeside oasis. Don't miss the chance to make this extraordinary retreat your own!
Location
State GA
County Forsyth
Lake Name Lanier
Rooms
Bedroom Description Master on Main
Other Rooms Outbuilding
Basement Daylight, Finished, Finished Bath, Full
Main Level Bedrooms 2
Dining Room Open Concept, Separate Dining Room
Interior
Interior Features Bookcases, Cathedral Ceiling(s), Central Vacuum, High Ceilings 10 ft Main, High Speed Internet, His and Hers Closets, Walk-In Closet(s), Wet Bar
Heating Forced Air
Cooling Central Air
Flooring Carpet, Ceramic Tile, Hardwood
Fireplaces Number 2
Fireplaces Type Gas Log, Gas Starter, Great Room, Outside
Window Features Double Pane Windows
Appliance Dishwasher, Gas Cooktop, Gas Water Heater, Microwave, Refrigerator
Laundry Main Level
Exterior
Exterior Feature None
Garage Attached, Garage, Kitchen Level
Garage Spaces 3.0
Fence Back Yard, Fenced
Pool Gunite, Heated, Salt Water
Community Features Boating, Fishing, Lake, Near Shopping
Utilities Available Cable Available, Underground Utilities
Waterfront Description Lake Front
View Lake, Pool, Water
Roof Type Composition
Street Surface Paved
Accessibility None
Handicap Access None
Porch Deck, Enclosed, Patio
Private Pool false
Building
Lot Description Back Yard, Landscaped, Private, Wooded
Story One and One Half
Foundation Concrete Perimeter
Sewer Septic Tank
Water Public
Architectural Style Craftsman, Traditional
Level or Stories One and One Half
Structure Type Cement Siding,Stone
New Construction No
Construction Status Resale
Schools
Elementary Schools Chestatee
Middle Schools Little Mill
High Schools East Forsyth
Others
Senior Community no
Restrictions false
Tax ID 300 056
Ownership Fee Simple
Acceptable Financing Cash, Conventional
Listing Terms Cash, Conventional
Financing no
Special Listing Condition None
Read Less Info
Want to know what your home might be worth? Contact us for a FREE valuation!

Our team is ready to help you sell your home for the highest possible price ASAP

Bought with The Norton Agency

"My job is to find and attract mastery-based agents to the office, protect the culture, and make sure everyone is happy! "






