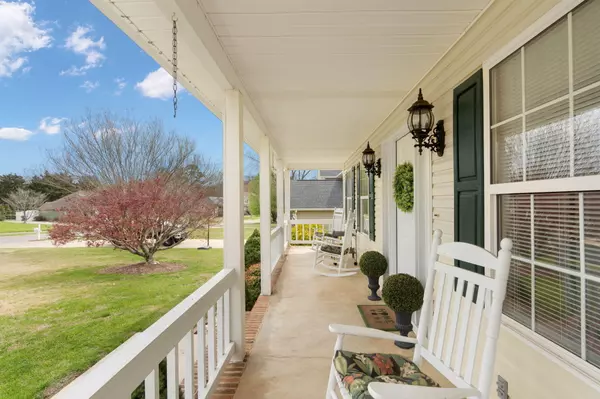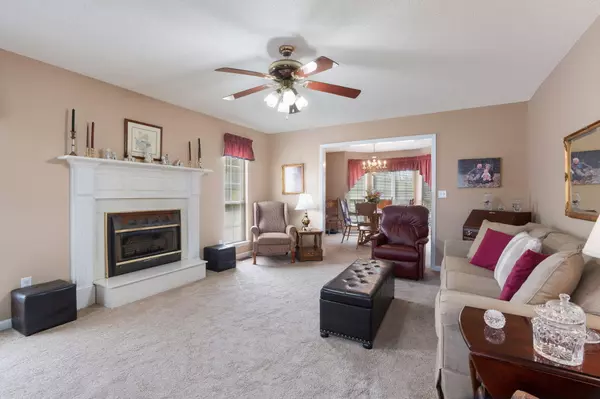$365,000
$379,900
3.9%For more information regarding the value of a property, please contact us for a free consultation.
3 Beds
3 Baths
2,028 SqFt
SOLD DATE : 06/07/2024
Key Details
Sold Price $365,000
Property Type Single Family Home
Sub Type Single Family Residence
Listing Status Sold
Purchase Type For Sale
Square Footage 2,028 sqft
Price per Sqft $179
Subdivision Mill Creek
MLS Listing ID 1389196
Sold Date 06/07/24
Style Contemporary
Bedrooms 3
Full Baths 2
Half Baths 1
HOA Fees $3/ann
Originating Board Greater Chattanooga REALTORS®
Year Built 1993
Lot Size 0.370 Acres
Acres 0.37
Lot Dimensions .37
Property Description
Welcome to your dream home, where convenience meets comfort. This spacious residence boasts over 2000 square feet of meticulously designed living space, offering an ideal blend of functionality and charm. Step inside to discover a warm and inviting ambiance that greets you at the door. With three generous bedrooms and two and a half bathrooms, including an ensuite primary bathroom, this home provides ample space for relaxation and rejuvenation. Additionally, a dedicated office space downstairs offers the perfect environment for remote work or study. Entertaining guests is effortless with a formal dining room. Meanwhile, the large eat-in kitchen serves as the heart of the home, featuring abundant counter space and ample storage, making it a culinary enthusiast's delight. Outside, a sprawling lot provides endless possibilities for outdoor enjoyment, from gardening to hosting summer gatherings. The sizable garage offers convenient parking and storage solutions for vehicles and recreational equipment alike. Unwind after a long day on the beautiful front porch, where you can sip your favorite beverage and watch the world go by. Whether you're seeking tranquility or entertainment, this property offers the perfect opportunity to create lasting memories. Call today for your private showing!
Location
State TN
County Bradley
Area 0.37
Rooms
Basement Crawl Space
Interior
Interior Features Connected Shared Bathroom, Eat-in Kitchen, En Suite, Separate Dining Room, Tub/shower Combo
Heating Central, Dual Fuel, Natural Gas
Cooling Central Air, Electric, Multi Units
Flooring Carpet
Fireplaces Number 1
Fireplaces Type Gas Log, Living Room
Fireplace Yes
Window Features Insulated Windows
Appliance Gas Water Heater, Free-Standing Electric Range, Disposal, Dishwasher
Heat Source Central, Dual Fuel, Natural Gas
Laundry Electric Dryer Hookup, Gas Dryer Hookup, Laundry Room, Washer Hookup
Exterior
Garage Garage Door Opener
Garage Spaces 2.0
Garage Description Attached, Garage Door Opener
Community Features Sidewalks
Utilities Available Cable Available, Electricity Available, Phone Available, Underground Utilities
Roof Type Asphalt,Shingle
Porch Deck, Patio, Porch, Porch - Covered
Parking Type Garage Door Opener
Total Parking Spaces 2
Garage Yes
Building
Lot Description Level, Split Possible
Faces From Stuart Road, turn right onto Michigan Avenue. Mill Creek will be on the left. Home is third house on the right in subdivision. SOP
Story Two
Foundation Block
Sewer Septic Tank
Water Public
Architectural Style Contemporary
Structure Type Brick,Vinyl Siding
Schools
Elementary Schools Michigan Avenue Elementary
Middle Schools Ocoee Middle
High Schools Walker Valley High
Others
Senior Community No
Tax ID 051a D 010.00
Acceptable Financing Cash, Conventional, FHA, VA Loan, Owner May Carry
Listing Terms Cash, Conventional, FHA, VA Loan, Owner May Carry
Read Less Info
Want to know what your home might be worth? Contact us for a FREE valuation!

Our team is ready to help you sell your home for the highest possible price ASAP

"My job is to find and attract mastery-based agents to the office, protect the culture, and make sure everyone is happy! "






