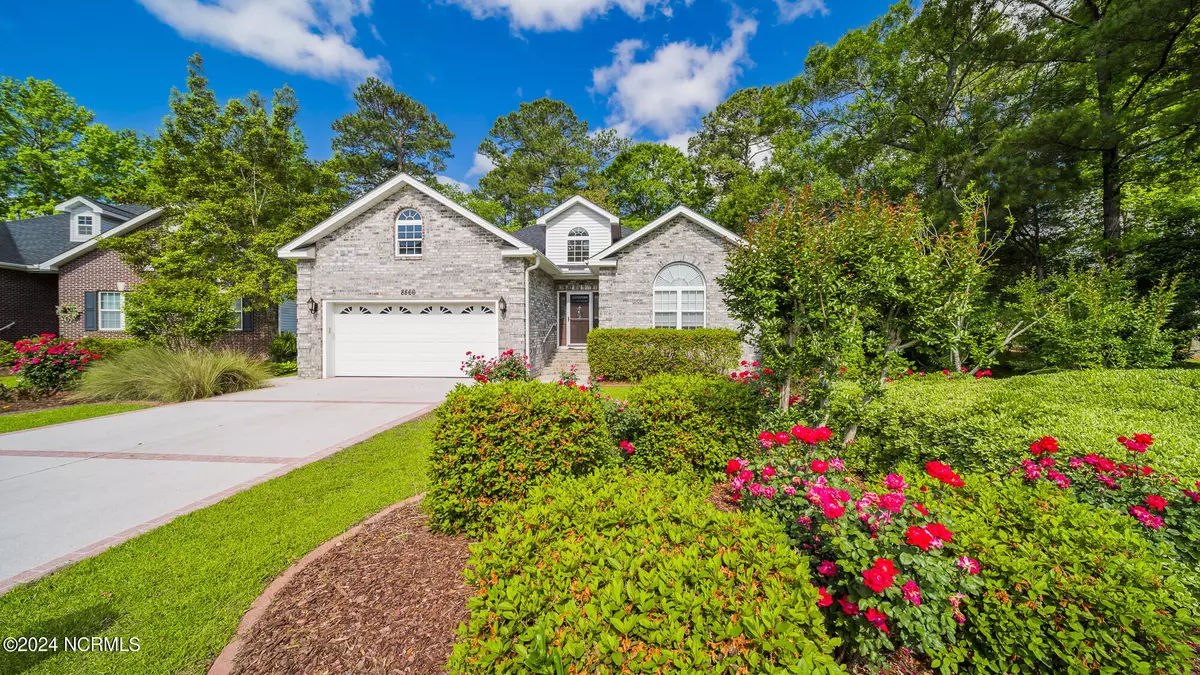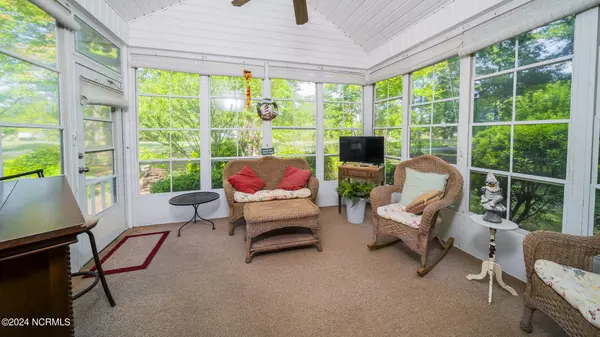$365,000
$370,000
1.4%For more information regarding the value of a property, please contact us for a free consultation.
3 Beds
2 Baths
1,477 SqFt
SOLD DATE : 06/10/2024
Key Details
Sold Price $365,000
Property Type Single Family Home
Sub Type Single Family Residence
Listing Status Sold
Purchase Type For Sale
Square Footage 1,477 sqft
Price per Sqft $247
Subdivision Brunswick Plantation
MLS Listing ID 100441617
Sold Date 06/10/24
Style Wood Frame
Bedrooms 3
Full Baths 2
HOA Fees $1,176
HOA Y/N Yes
Originating Board Hive MLS
Year Built 2009
Lot Size 9,148 Sqft
Acres 0.21
Lot Dimensions 62x132x77x136
Property Description
The minute you pull up to this Pristine home, you will be greeted with a gorgeous brick stamped driveway and well landscaped yard. From the entryway door you will fall in love with the Warm Engineered Hardwood floors throughout, Soaring ceiling and a gorgeous view of the 2nd fairway from the Living Room. Feels like a much bigger home. Enjoy the 3-season room, perfect for a relaxing den or casual dining area. A great working kitchen, everything at your fingertips. with a large pantry too. This meticulously maintained home has a Split bedroom plan with master bedroom suite with large walk-in closet. Bath has a walk-in shower and double sinks. 2nd front bedroom boasts a large closet and accent window. 3rd bedroom is cozy with a full bathroom with a tub/shower. Mature landscaping filled with flowering plants and greenery. don;t miss this well priced home.
Location
State NC
County Brunswick
Community Brunswick Plantation
Zoning Res
Direction pass through gatehouse from hyw17 in brunswick plantation. go straight. make a right on N Middleton Dr. NW. right on Lansdowne DR. bear left. home is on the left.
Location Details Mainland
Rooms
Basement None
Primary Bedroom Level Primary Living Area
Interior
Interior Features Foyer, Master Downstairs, Vaulted Ceiling(s), Ceiling Fan(s), Pantry, Walk-in Shower, Walk-In Closet(s)
Heating Electric, Heat Pump
Cooling Central Air
Flooring Wood
Fireplaces Type None
Fireplace No
Window Features Blinds
Appliance Stove/Oven - Electric, Refrigerator, Microwave - Built-In, Disposal, Dishwasher
Laundry Inside
Exterior
Exterior Feature Irrigation System
Parking Features Attached, Concrete, Garage Door Opener, Paved
Garage Spaces 4.0
Pool None
Waterfront Description None
View Golf Course
Roof Type Shingle,Composition
Porch Enclosed, Patio, Porch
Building
Lot Description On Golf Course, Level
Story 1
Entry Level One
Foundation Raised, Slab
Sewer Municipal Sewer
Water Municipal Water
Structure Type Irrigation System
New Construction No
Schools
Elementary Schools Jessie Mae Monroe Elementary
Middle Schools Shallotte Middle
High Schools West Brunswick
Others
Tax ID 210ib010
Acceptable Financing Cash, Conventional, FHA
Listing Terms Cash, Conventional, FHA
Special Listing Condition None
Read Less Info
Want to know what your home might be worth? Contact us for a FREE valuation!

Our team is ready to help you sell your home for the highest possible price ASAP

"My job is to find and attract mastery-based agents to the office, protect the culture, and make sure everyone is happy! "






