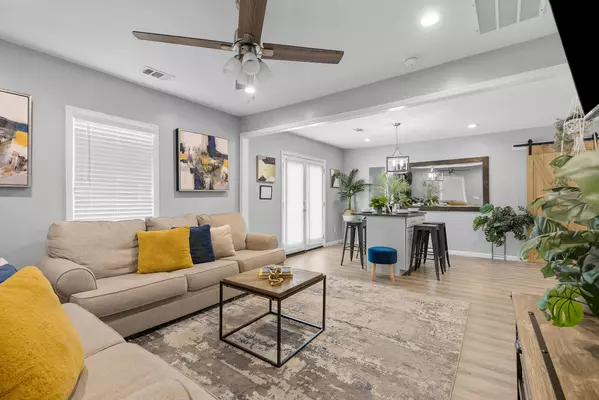$230,000
$232,000
0.9%For more information regarding the value of a property, please contact us for a free consultation.
2 Beds
1 Bath
1,050 SqFt
SOLD DATE : 06/07/2024
Key Details
Sold Price $230,000
Property Type Single Family Home
Sub Type Single Family Residence
Listing Status Sold
Purchase Type For Sale
Square Footage 1,050 sqft
Price per Sqft $219
Subdivision East Side Park
MLS Listing ID 1388055
Sold Date 06/07/24
Bedrooms 2
Full Baths 1
Originating Board Greater Chattanooga REALTORS®
Year Built 1940
Lot Dimensions 52.3X83
Property Description
*Currently priced under appraisal value!* Welcome to 601 N Highland Park Ave - where luxury meets charm! This exquisite residence invites you to experience the epitome of sophisticated living, boasting a perfect blend of classic elegance and stylish modern updates. As you enter from the covered front porch, you'll be captivated by the meticulous attention to detail and the seamless fusion of contemporary design with timeless features. This masterpiece includes not only impeccable interior decor but also practical amenities such as all stainless steel kitchen appliances and a washer and dryer, ensuring convenience at every turn. The thoughtfully designed layout encompasses 2 bedrooms and 1 bath, providing ample space for relaxation and rejuvenation. The heart of this home is the open kitchen and living room, where the culinary enthusiast will appreciate the gourmet delights created in the well-appointed kitchen. A stylish kitchen island with storage and bar stool seating becomes the focal point for social gatherings and casual dining, creating a space that effortlessly combines functionality and elegance. Outside, the enchanting wrap-around deck complete with built-in planters offers the perfect setting for al fresco entertaining or simply enjoying a moment of serenity on the large level corner lot. 601 N Highland Park Ave is more than a residence; it's a lifestyle. Immerse yourself in the luxury of this exceptional property, where every detail has been carefully curated to provide the utmost comfort and style. Don't miss the opportunity to make this dream home yours - where sophistication and warmth coalesce to create a truly unparalleled living experience.
Location
State TN
County Hamilton
Rooms
Basement Crawl Space
Interior
Interior Features Open Floorplan, Primary Downstairs
Heating Central, Electric
Cooling Central Air, Electric
Flooring Luxury Vinyl, Tile
Fireplace No
Window Features Vinyl Frames
Appliance Washer, Refrigerator, Microwave, Free-Standing Electric Range, Dryer, Dishwasher
Heat Source Central, Electric
Laundry Electric Dryer Hookup, Gas Dryer Hookup, Washer Hookup
Exterior
Garage Off Street
Garage Description Off Street
Community Features Sidewalks
Utilities Available Cable Available, Electricity Available, Phone Available, Sewer Connected, Underground Utilities
Roof Type Shingle
Porch Porch
Parking Type Off Street
Garage No
Building
Lot Description Corner Lot, Level
Faces Follow I-24 W and take exit 181 for 4th Ave. Turn right onto 4th Ave. Turn right onto E 23rd St. Turn left onto Dodds Ave. Turn left onto McCallie Ave. Turn right onto N Orchard Knob Ave. Turn left onto Cleveland Ave. Turn right onto N Highland Park Ave. Home will be on the left.
Story One
Foundation Brick/Mortar, Stone
Water Public
Structure Type Vinyl Siding
Schools
Elementary Schools Orchard Knob Elementary
Middle Schools Orchard Knob Middle
High Schools Brainerd High
Others
Senior Community No
Tax ID 146b K 024
Security Features Smoke Detector(s)
Acceptable Financing Cash, Conventional, FHA, VA Loan
Listing Terms Cash, Conventional, FHA, VA Loan
Special Listing Condition Investor
Read Less Info
Want to know what your home might be worth? Contact us for a FREE valuation!

Our team is ready to help you sell your home for the highest possible price ASAP

"My job is to find and attract mastery-based agents to the office, protect the culture, and make sure everyone is happy! "






