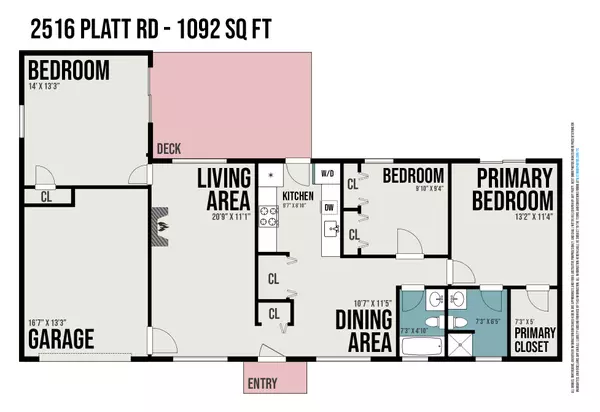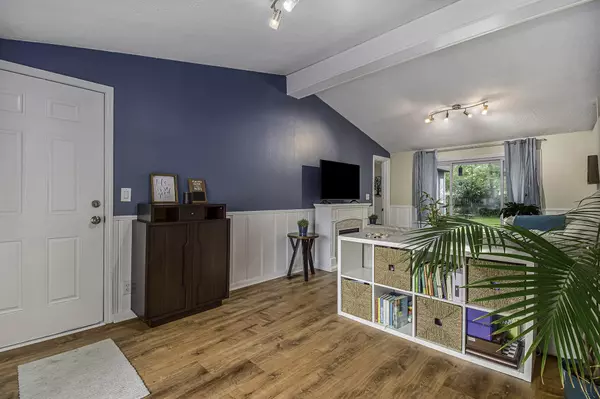$350,000
$359,000
2.5%For more information regarding the value of a property, please contact us for a free consultation.
3 Beds
2 Baths
1,172 SqFt
SOLD DATE : 06/07/2024
Key Details
Sold Price $350,000
Property Type Single Family Home
Sub Type Single Family Residence
Listing Status Sold
Purchase Type For Sale
Square Footage 1,172 sqft
Price per Sqft $298
Municipality Ann Arbor
Subdivision Lot 123 Kensington Farms No 2
MLS Listing ID 24017176
Sold Date 06/07/24
Style Ranch
Bedrooms 3
Full Baths 2
Originating Board Michigan Regional Information Center (MichRIC)
Year Built 1959
Annual Tax Amount $7,219
Tax Year 2024
Lot Size 8,712 Sqft
Acres 0.2
Lot Dimensions 71x125
Property Description
Bonus! This Kensington Farms 1950s ranch has a spacious guest/family room addition that offers flexible living options, and there are TWO FULL bathrooms. Enjoy a rare primary bedroom ensuite with a walk-in closet. There's a another full bath for the rest of the household. Updated with laminate flooring throughout the living areas, and refreshed kitchen with built in cabinetry in the dining area, this sunny MCM-feel home has a NEW roof, 2024! The fabulous location! Walk to the County Farm Park, Summers Knoll-School, Arbor Hills shopping and restaurants, Whole Foods, and the Huron Village shopping center. It's a super convenient car, bus, or bike ride into downtown A2 and UofM, and a quick trip to Ypsilanti and EMU! Need to pick up 23 or 94 to commute? No problem.
Location
State MI
County Washtenaw
Area Ann Arbor/Washtenaw - A
Direction Washtenaw to S. Huron Parkway to Platt. Across the street from Scheffler Park.
Rooms
Basement Slab
Interior
Interior Features Ceiling Fans, Garage Door Opener, Laminate Floor, Eat-in Kitchen
Heating Baseboard, Forced Air
Cooling Central Air
Fireplace false
Window Features Screens,Window Treatments
Appliance Dryer, Washer, Disposal, Dishwasher, Oven, Range, Refrigerator
Laundry In Kitchen, Main Level
Exterior
Exterior Feature Fenced Back, Porch(es), Deck(s)
Utilities Available Storm Sewer, Public Water, Public Sewer, Natural Gas Available, Electricity Available, Cable Available, Broadband, Natural Gas Connected, Cable Connected, High-Speed Internet
View Y/N No
Street Surface Paved
Building
Lot Description Level, Sidewalk
Story 1
Sewer Public Sewer
Water Public
Architectural Style Ranch
Structure Type Brick,Wood Siding
New Construction No
Schools
Elementary Schools Allen
Middle Schools Tappan, Scarlett
High Schools Pioneer
School District Ann Arbor
Others
Tax ID 09-12-03-403-006
Acceptable Financing Cash, FHA, VA Loan, Conventional
Listing Terms Cash, FHA, VA Loan, Conventional
Read Less Info
Want to know what your home might be worth? Contact us for a FREE valuation!

Our team is ready to help you sell your home for the highest possible price ASAP
"My job is to find and attract mastery-based agents to the office, protect the culture, and make sure everyone is happy! "






