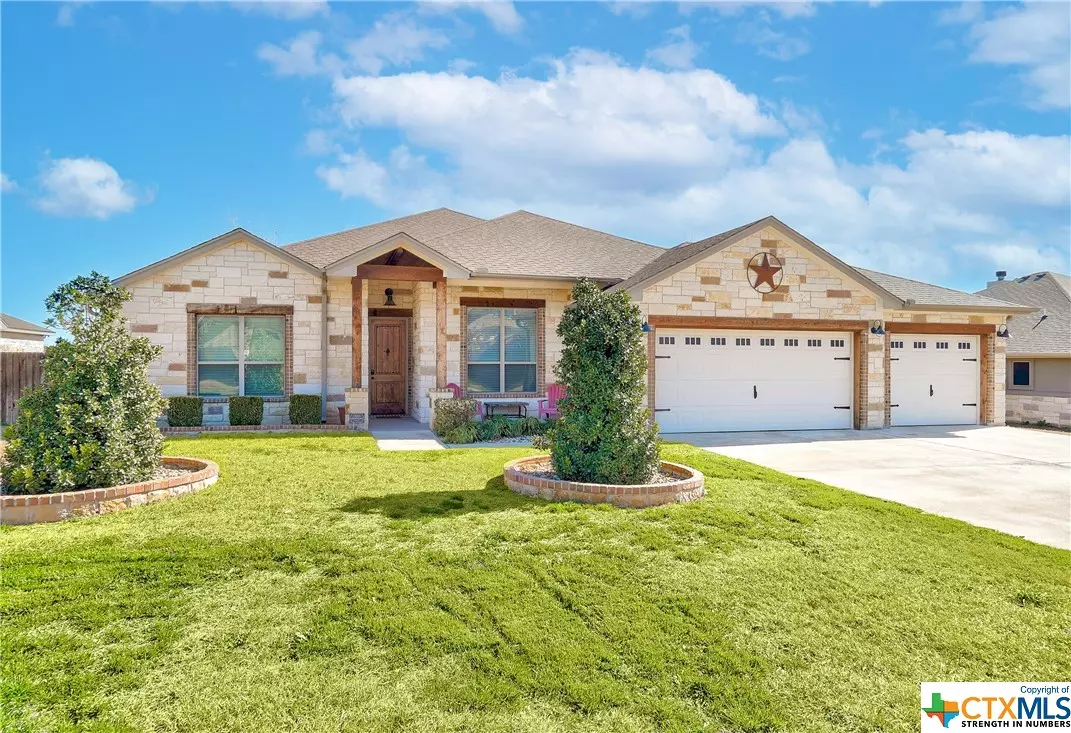$450,000
For more information regarding the value of a property, please contact us for a free consultation.
4 Beds
3 Baths
2,459 SqFt
SOLD DATE : 06/07/2024
Key Details
Property Type Single Family Home
Sub Type Single Family Residence
Listing Status Sold
Purchase Type For Sale
Square Footage 2,459 sqft
Price per Sqft $183
Subdivision Three Creeks Ph I
MLS Listing ID 533371
Sold Date 06/07/24
Style Traditional
Bedrooms 4
Full Baths 2
Half Baths 1
Construction Status Resale
HOA Fees $40/qua
HOA Y/N Yes
Year Built 2018
Lot Size 10,798 Sqft
Acres 0.2479
Property Description
NOT YOUR ORDINARY NEIGHBORHOOD HOME! Located near STILLHOUSE HOLLOW LAKE, this customized DENVER TIPPIT home is LOADED with special features. Large Kitchen has white stone masonry over an expansive bar PLUS center island. DOUBLE OVENS, Bosch Dishwasher, gorgeous granite and CUSTOM PULL-OUT shelving in cabinets create beauty and efficiency. MORE EXTRAS include LARGE primary bedroom with shiplap wall feature; luxury primary bathroom; CERAMIC WOODLOOK TILE in main areas and office/bedroom. OUTDOOR LIVING has OVERSIZED covered back porch with poly-aspartic coating; OUTDOOR KITCHEN, NEGOTIABLE HOT TUB, and a PEACEFUL VIEW of the natural green space behind property. The ATTIC is fully insulated and ready for extra storage (this is a MUST SEE) IRRIGATION is on a second water meter for savings and yard has thoughtful touches including solar lights, stained privacy fence and drought tolerant accents. The THREE-CAR Garage has additional shelving and storage. Neighborhood AMENITIES include Walking Trails and Creekside Pavilion. MINUTES FROM BELTON AND SALADO. Don’t miss this one!
Location
State TX
County Bell
Community Trails/Paths
Interior
Interior Features Tray Ceiling(s), Ceiling Fan(s), Crown Molding, Double Vanity, Garden Tub/Roman Tub, High Ceilings, Split Bedrooms, Tub Shower, Walk-In Closet(s), Breakfast Bar, Granite Counters, Kitchen Island, Kitchen/Family Room Combo, Other, Pantry, See Remarks
Heating Electric
Cooling Electric, 1 Unit
Flooring Carpet, Tile
Fireplaces Type Living Room, Masonry, Wood Burning
Fireplace Yes
Appliance Double Oven, Dishwasher, Electric Cooktop, Electric Water Heater, Disposal, Other, See Remarks
Laundry Laundry in Utility Room, Laundry Room
Exterior
Exterior Feature Gas Grill, Outdoor Kitchen, Porch, Rain Gutters
Parking Features Garage, Garage Door Opener, Other, See Remarks
Garage Spaces 3.0
Fence Privacy
Pool None
Community Features Trails/Paths
Utilities Available Water Available
View Y/N Yes
Water Access Desc Public
View Park/Greenbelt
Roof Type Composition,Shingle
Porch Covered, Porch
Building
Lot Description Backs to Greenbelt/Park, Sprinklers Automatic, < 1/4 Acre
Entry Level One
Foundation Slab
Sewer Public Sewer
Water Public
Architectural Style Traditional
Level or Stories One
Additional Building Cabana
Construction Status Resale
Schools
Elementary Schools Chisholm Trail Elementary
Middle Schools South Belton Middle School
High Schools Belton High School
School District Belton Isd
Others
HOA Name THREE CREEKS PHASE HOA
Tax ID 465068
Acceptable Financing Cash, Conventional, VA Loan
Listing Terms Cash, Conventional, VA Loan
Financing Conventional
Read Less Info
Want to know what your home might be worth? Contact us for a FREE valuation!

Our team is ready to help you sell your home for the highest possible price ASAP
Bought with Julie Gallaway • Parkway Real Estate

"My job is to find and attract mastery-based agents to the office, protect the culture, and make sure everyone is happy! "






