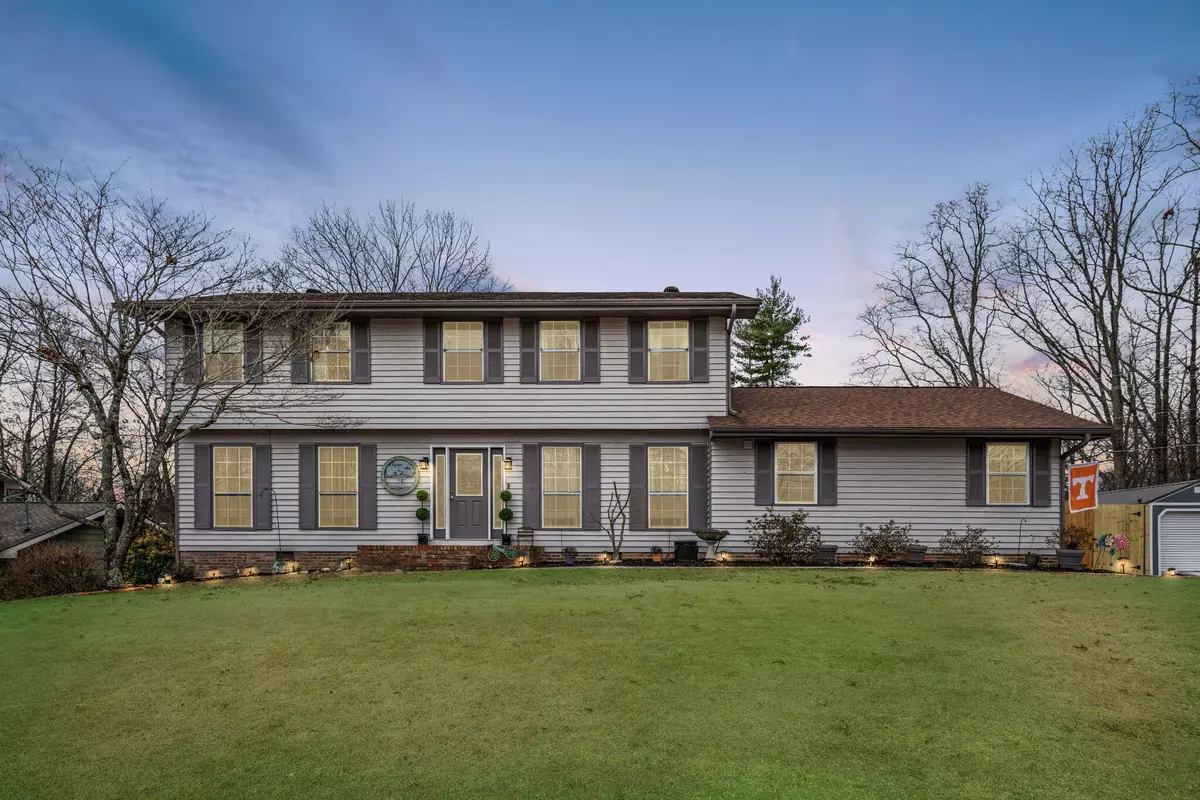$410,000
$430,000
4.7%For more information regarding the value of a property, please contact us for a free consultation.
3 Beds
3 Baths
2,446 SqFt
SOLD DATE : 06/07/2024
Key Details
Sold Price $410,000
Property Type Single Family Home
Sub Type Single Family Residence
Listing Status Sold
Purchase Type For Sale
Approx. Sqft 1.0
Square Footage 2,446 sqft
Price per Sqft $167
MLS Listing ID 20240380
Sold Date 06/07/24
Style Contemporary
Bedrooms 3
Full Baths 2
Half Baths 1
Construction Status Updated/Remodeled
HOA Y/N No
Abv Grd Liv Area 2,446
Originating Board River Counties Association of REALTORS®
Year Built 1974
Annual Tax Amount $1,011
Lot Size 1.000 Acres
Acres 1.0
Lot Dimensions 141.9X170.46
Property Description
Step into this warm and inviting home. The current owners have updated the entire home within the last few years, and it really shows. Fresh paint throughout, new LVP flooring and carpet. Kitchen remodeled in 2019, water heater 2018, roof 2022, gutter guards 2020, a brand-new septic system 2023, HVAC 2015 & 2019. The garage was enclosed to make extra living space. Bathrooms have also been updated. The utility shed 2021. The back yard is so inviting and peaceful, with a large, screened deck, a hot tub and an above ground pool that was installed 2023. You will not want to let this one slip away!
Location
State TN
County Hamilton
Direction Traveling East on East Brainerd Rd. Travel approximately 5 miles from the I75 exit ramp to Fuller Rd. (2nd Fuller Rd) turn right. Travel approximately .04 miles, turn left on to Timber Log Dr. The property will be on the right. S.O.P.
Rooms
Basement Crawl Space
Ensuite Laundry Main Level, Laundry Room
Interior
Interior Features Kitchen Island, Granite Counters, Bathroom Mirror(s)
Laundry Location Main Level,Laundry Room
Heating Central, Electric
Cooling Ceiling Fan(s), Central Air
Flooring Carpet, Luxury Vinyl, Tile
Fireplaces Number 1
Fireplaces Type Wood Burning
Fireplace Yes
Window Features Insulated Windows
Appliance Dishwasher, Gas Range, Microwave, Refrigerator
Laundry Main Level, Laundry Room
Exterior
Exterior Feature None
Garage Asphalt, Driveway
Fence Fenced
Pool Above Ground
Community Features None
Utilities Available High Speed Internet Connected, Water Connected, Natural Gas Connected, Electricity Connected
Waterfront No
View Y/N false
Roof Type Shingle
Porch Deck
Parking Type Asphalt, Driveway
Building
Lot Description Mailbox
Entry Level Two
Foundation Block
Lot Size Range 1.0
Sewer Septic Tank
Water Public
Architectural Style Contemporary
Additional Building Shed(s)
New Construction No
Construction Status Updated/Remodeled
Schools
Elementary Schools Westview
Middle Schools East Hamilton
High Schools East Hamilton
Others
Tax ID 172h E 039
Security Features Smoke Detector(s)
Acceptable Financing Cash, Conventional, FHA, VA Loan
Horse Property false
Listing Terms Cash, Conventional, FHA, VA Loan
Special Listing Condition Standard
Read Less Info
Want to know what your home might be worth? Contact us for a FREE valuation!

Our team is ready to help you sell your home for the highest possible price ASAP
Bought with RE/MAX Properties

"My job is to find and attract mastery-based agents to the office, protect the culture, and make sure everyone is happy! "






