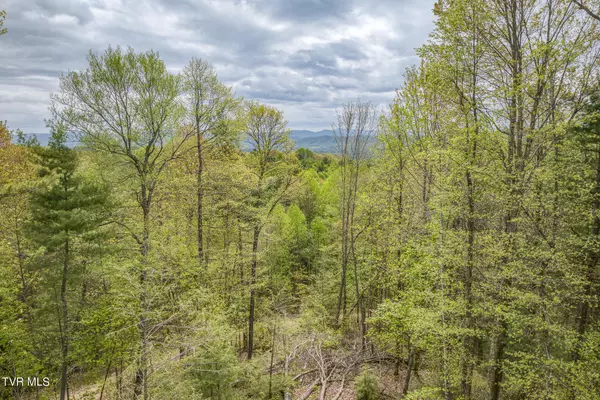$391,000
$349,900
11.7%For more information regarding the value of a property, please contact us for a free consultation.
2 Beds
2 Baths
1,054 SqFt
SOLD DATE : 06/07/2024
Key Details
Sold Price $391,000
Property Type Single Family Home
Sub Type Single Family Residence
Listing Status Sold
Purchase Type For Sale
Square Footage 1,054 sqft
Price per Sqft $370
Subdivision Not In Subdivision
MLS Listing ID 9965428
Sold Date 06/07/24
Style Cabin,Log
Bedrooms 2
Full Baths 2
HOA Y/N No
Total Fin. Sqft 1054
Originating Board Tennessee/Virginia Regional MLS
Year Built 2020
Lot Size 7.350 Acres
Acres 7.35
Lot Dimensions 320,165
Property Description
Like-new custom log cabin perched amongst over 7 acres with a spring, stream, and trails bordering the national forest! Enjoy complete serenity, cool breezes, and beautiful views from the wrap around covered porches. Inside, custom touches abound from the slab island with epoxy river, custom cabinets and vanities in kitchen and baths, tile and stone showers, and gorgeous light fixture. Home was designed to operate off-grid with solar panels, battery bank, 1,000 gallon propane tank, and two 500 gallon spring reservoirs but also has traditional power running underground to the home. Starlink internet, EcoBee programmable thermostat, and Simplisafe security system are already in place and transferrable to the new owner. Home is also offered turn key and fully furnished down to the linens and cookware so that you can close today and begin enjoying immediately! Full basement houses the gas furnace, gas water heater, and wood stove while offering ample storage space or opportunity for additional living space. Additional storage shed just off the driveway perfect for tools and toys to enjoy the outdoors with. Perfect primary, vacation, or rental home, come and see today!
Location
State TN
County Johnson
Community Not In Subdivision
Area 7.35
Zoning x
Direction From HWY 67 W, turn onto Sprucey Lane. In 1.2 miles turn left onto Old Wood Lane. In 1.1 miles turn left into the driveway.
Rooms
Other Rooms Outbuilding, Shed(s)
Basement Block, Unfinished, Walk-Out Access
Interior
Interior Features Eat-in Kitchen, Granite Counters, Kitchen Island, Kitchen/Dining Combo, Open Floorplan, Pantry, Walk-In Closet(s)
Heating Central, Forced Air, Propane, Wood, Wood Stove
Cooling None
Flooring Carpet, Luxury Vinyl, Stone
Fireplaces Type Flue, Wood Burning Stove
Equipment Dehumidifier
Fireplace No
Window Features Double Pane Windows
Appliance Dishwasher, Dryer, Gas Range, Microwave, Refrigerator, Washer
Heat Source Central, Forced Air, Propane, Wood, Wood Stove
Laundry Gas Dryer Hookup, Washer Hookup
Exterior
Exterior Feature Balcony
Parking Features Driveway, Gravel
Roof Type Metal
Topography Mountainous, Wooded
Porch Covered, Deck, Wrap Around
Building
Entry Level One
Foundation Block
Sewer Private Sewer
Water Spring
Architectural Style Cabin, Log
Structure Type Log,Wood Siding
New Construction No
Schools
Elementary Schools Doe
Middle Schools Johnson Co
High Schools Johnson Co
Others
Senior Community No
Tax ID 039 050.09
Acceptable Financing Cash, Conventional
Listing Terms Cash, Conventional
Read Less Info
Want to know what your home might be worth? Contact us for a FREE valuation!

Our team is ready to help you sell your home for the highest possible price ASAP
Bought with Stephen Nemeth • Evans & Evans Real Estate
"My job is to find and attract mastery-based agents to the office, protect the culture, and make sure everyone is happy! "






