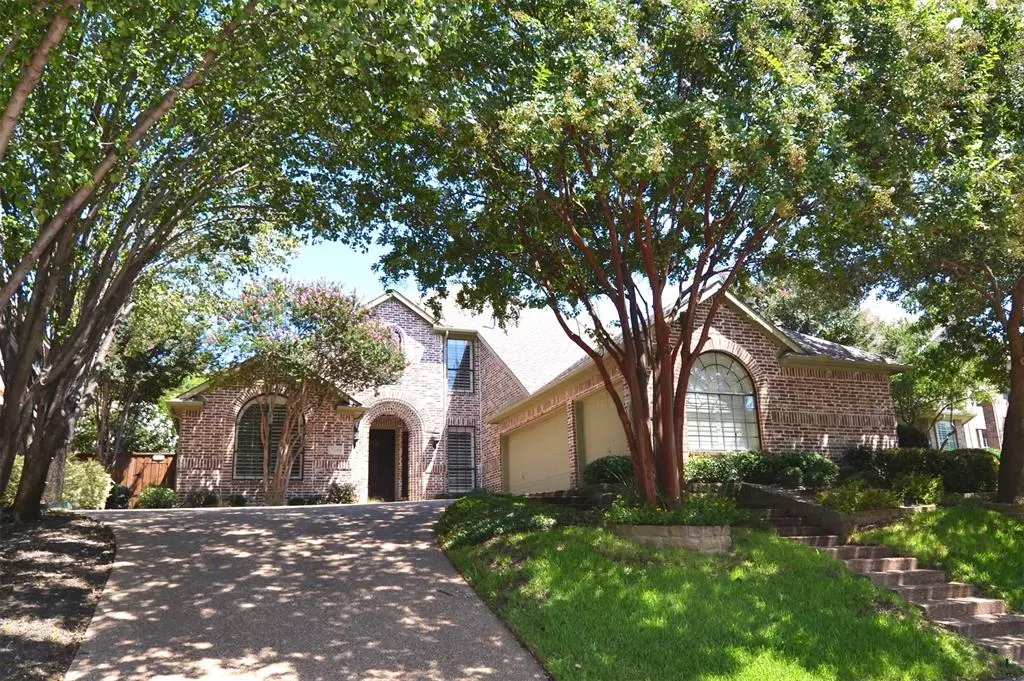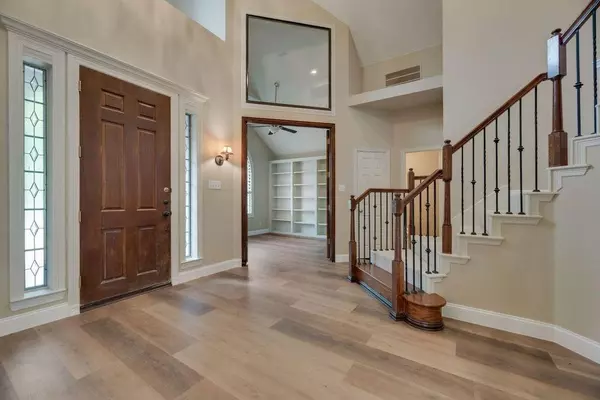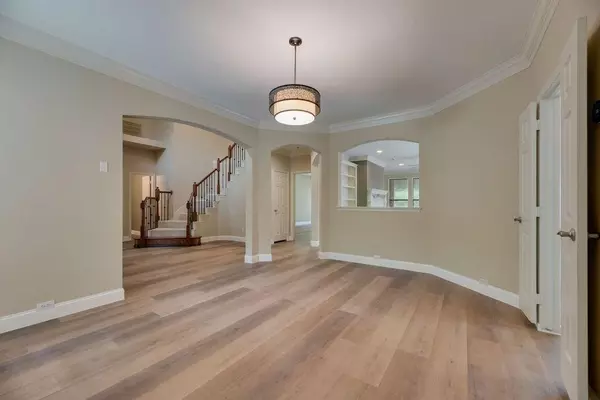$727,000
For more information regarding the value of a property, please contact us for a free consultation.
4 Beds
3 Baths
3,289 SqFt
SOLD DATE : 06/07/2024
Key Details
Property Type Single Family Home
Sub Type Single Family Residence
Listing Status Sold
Purchase Type For Sale
Square Footage 3,289 sqft
Price per Sqft $221
Subdivision Springpark Central #13
MLS Listing ID 20585115
Sold Date 06/07/24
Style Traditional
Bedrooms 4
Full Baths 2
Half Baths 1
HOA Fees $110/ann
HOA Y/N Voluntary
Year Built 1999
Annual Tax Amount $14,897
Lot Size 0.287 Acres
Acres 0.287
Property Description
Discover luxury living in the highly sought after community of SPRINGPARK!! This stunning home welcomes you with an open flow, an abundance of natural light and beautiful refreshing pool views. This remodeled custom home smartly displays a wrought iron staircase and newly appointed luxury flooring. The renovated chef's kitchen features new quartz counters, oversized island, farm sink with mahogany food prep set-up, perfect for entertaining. Retreat to your lavish primary, en suite, designer custom closet and private pool access. Bonus office space with french doors. Upper level showcases 3 more Large Bedrooms and oversized Media-Great Room. An unparalleled outdoor living experience with pool, waterfall, Outdoor Bar-Grill and basketball court!! 3 car garage. This lush community was originally designed by The Ray Nasher Company, 17 acre lake, community pool, tennis, pickle ball, playgrounds, trails, clubhouse, community garden, bordered by 60 acre Crowley Park and Sherrill Golf course.
Location
State TX
County Dallas
Community Campground, Club House, Community Dock, Community Pool, Community Sprinkler, Curbs, Fishing, Fitness Center, Greenbelt, Jogging Path/Bike Path, Lake, Park, Playground, Pool, Sidewalks, Tennis Court(S)
Direction GOOGLE MAPS
Rooms
Dining Room 1
Interior
Interior Features Built-in Features, Cable TV Available, Chandelier, Decorative Lighting, Double Vanity, Eat-in Kitchen, Flat Screen Wiring, High Speed Internet Available, Kitchen Island, Open Floorplan, Pantry, Sound System Wiring, Vaulted Ceiling(s), Walk-In Closet(s)
Heating Central, Fireplace(s)
Cooling Attic Fan, Ceiling Fan(s), Central Air
Flooring Carpet, Luxury Vinyl Plank
Fireplaces Number 1
Fireplaces Type Gas Logs, Gas Starter, Living Room, Stone
Appliance Dishwasher, Disposal, Microwave, Refrigerator
Heat Source Central, Fireplace(s)
Laundry Gas Dryer Hookup, Utility Room, Full Size W/D Area, Washer Hookup
Exterior
Exterior Feature Attached Grill, Basketball Court, Covered Patio/Porch, Gas Grill, Rain Gutters, Outdoor Grill, Outdoor Kitchen
Garage Spaces 3.0
Fence Wood
Pool Gunite, In Ground, Outdoor Pool, Water Feature, Waterfall
Community Features Campground, Club House, Community Dock, Community Pool, Community Sprinkler, Curbs, Fishing, Fitness Center, Greenbelt, Jogging Path/Bike Path, Lake, Park, Playground, Pool, Sidewalks, Tennis Court(s)
Utilities Available Cable Available, City Sewer, City Water, Curbs, Electricity Available, Electricity Connected, Individual Gas Meter, Individual Water Meter, Sewer Available, Sidewalk, Underground Utilities
Roof Type Composition
Total Parking Spaces 3
Garage Yes
Private Pool 1
Building
Lot Description Few Trees, Landscaped, Lrg. Backyard Grass, Sprinkler System
Story Two
Foundation Slab
Level or Stories Two
Structure Type Brick
Schools
Elementary Schools Big Springs
High Schools Berkner
School District Richardson Isd
Others
Restrictions Other
Ownership TBP
Acceptable Financing Cash, Conventional, FHA, VA Loan
Listing Terms Cash, Conventional, FHA, VA Loan
Financing Conventional
Special Listing Condition Survey Available
Read Less Info
Want to know what your home might be worth? Contact us for a FREE valuation!

Our team is ready to help you sell your home for the highest possible price ASAP

©2024 North Texas Real Estate Information Systems.
Bought with Norma Walker • JPAR Dallas

"My job is to find and attract mastery-based agents to the office, protect the culture, and make sure everyone is happy! "






