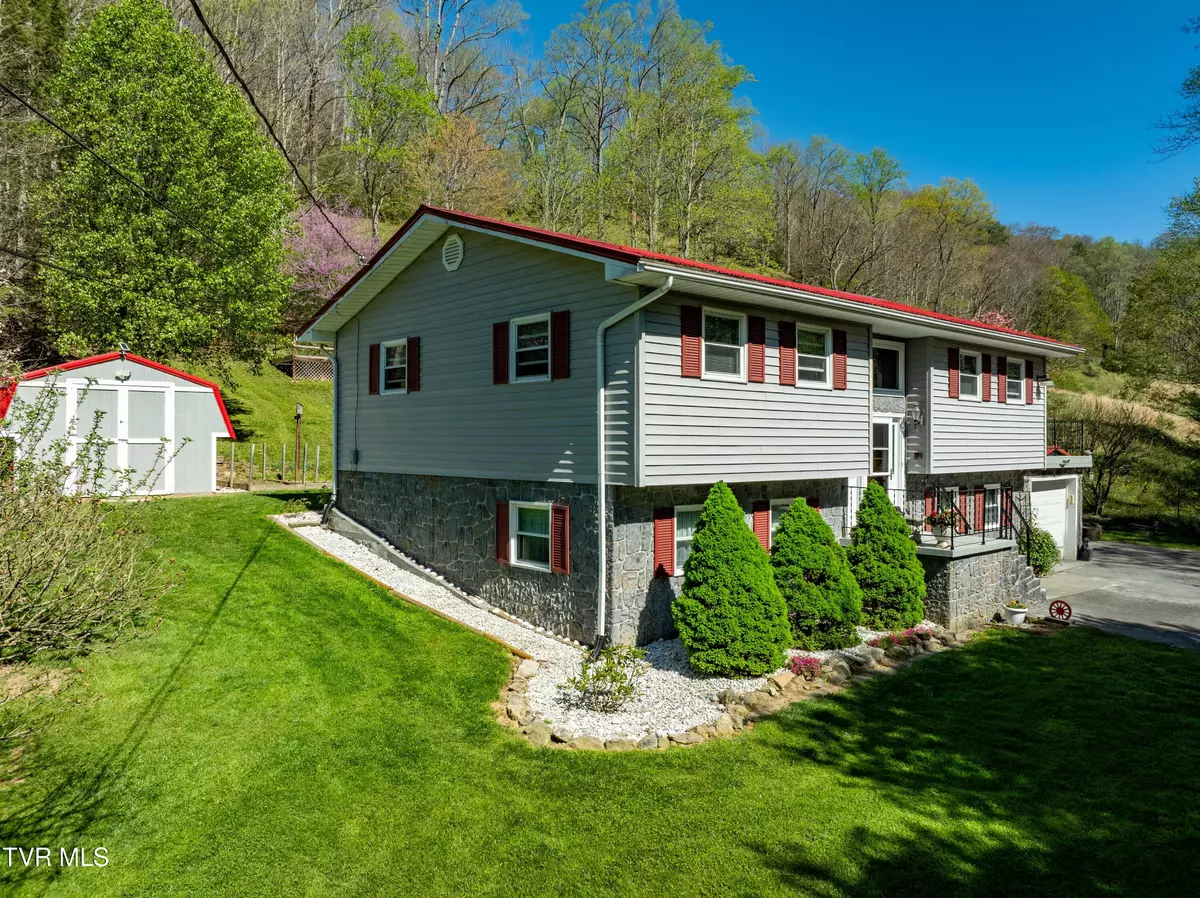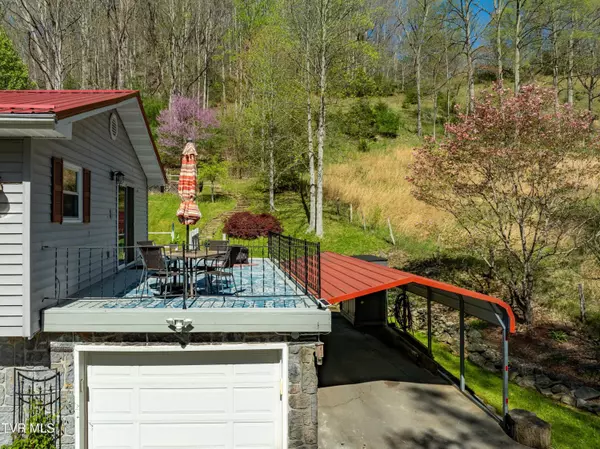$300,000
$300,000
For more information regarding the value of a property, please contact us for a free consultation.
3 Beds
2 Baths
1,952 SqFt
SOLD DATE : 06/07/2024
Key Details
Sold Price $300,000
Property Type Single Family Home
Sub Type Single Family Residence
Listing Status Sold
Purchase Type For Sale
Square Footage 1,952 sqft
Price per Sqft $153
Subdivision Not In Subdivision
MLS Listing ID 9964767
Sold Date 06/07/24
Style Split Foyer
Bedrooms 3
Full Baths 2
HOA Y/N No
Total Fin. Sqft 1952
Originating Board Tennessee/Virginia Regional MLS
Year Built 1980
Lot Size 0.600 Acres
Acres 0.6
Lot Dimensions 0.6 acre
Property Description
If you want to be up a mountain creek nestled in beautiful Tennessee mountains, come check this out! This property is just feet away from Tiger Creek, a beautiful all-weather creek. Enjoy all the sights and sounds from up high on your own property! All-above-ground split foyer. Living room flows into large dining/kitchen combo, leading to 2 levels of decks and beautifully landscaped terraced yard. Something is always blooming! 2 bedrooms and 1 bath upstairs. Spacious master suite with newer walk-in shower is downstairs. Also large family room/den with woodstove and private laundry room on that same level. Rushing all-weather creek is not on this property but does flow adjacent to it below. Warrantied Leaf Filters on gutters mean you never have to climb a ladder to clean your gutters again. Well-loved property looking for next adoring owner! Please see attached Property Condition Addenda in MLS Documents for more information. The following items do not convey: washer, dryer, curtains in master bedroom downstairs, generator, firewood and small shed behind carport. Occupied. Shown by appointment only. One-hour notice requested.
Location
State TN
County Carter
Community Not In Subdivision
Area 0.6
Zoning Residential
Direction Highway 19E South through Elizabethton toward Roan Mountain. Right on Tiger Creek Road. First driveway on left, straight at fork. See sign and directional.
Interior
Interior Features Primary Downstairs, Cedar Closet(s), Entrance Foyer, Kitchen/Dining Combo, Radon Mitigation System, Remodeled
Heating Heat Pump, Wood Stove
Cooling Heat Pump
Flooring Hardwood, Luxury Vinyl, Tile, Vinyl
Fireplaces Type Den, Wood Burning Stove
Fireplace Yes
Window Features Double Pane Windows,Window Treatment-Some
Appliance Range, Refrigerator
Heat Source Heat Pump, Wood Stove
Laundry Electric Dryer Hookup, Washer Hookup
Exterior
Parking Features Asphalt, Attached, Carport
Garage Spaces 1.0
Carport Spaces 1
Utilities Available Cable Available
View Mountain(s), Creek/Stream
Roof Type Metal
Topography Cleared, Level, Mountainous, Part Wooded, Rolling Slope, Sloped, Steep Slope
Porch Deck, Front Porch, Rear Patio
Total Parking Spaces 1
Building
Entry Level Two
Foundation Slab
Sewer Septic Tank
Water Shared Well
Architectural Style Split Foyer
Structure Type Stucco,Vinyl Siding
New Construction No
Schools
Elementary Schools Hampton
Middle Schools Hampton
High Schools Hampton
Others
Senior Community No
Tax ID 083 109.01
Acceptable Financing Cash, Conventional
Listing Terms Cash, Conventional
Read Less Info
Want to know what your home might be worth? Contact us for a FREE valuation!

Our team is ready to help you sell your home for the highest possible price ASAP
Bought with Leslie Georgiou • LPT Realty - Griffin Home Group
"My job is to find and attract mastery-based agents to the office, protect the culture, and make sure everyone is happy! "






