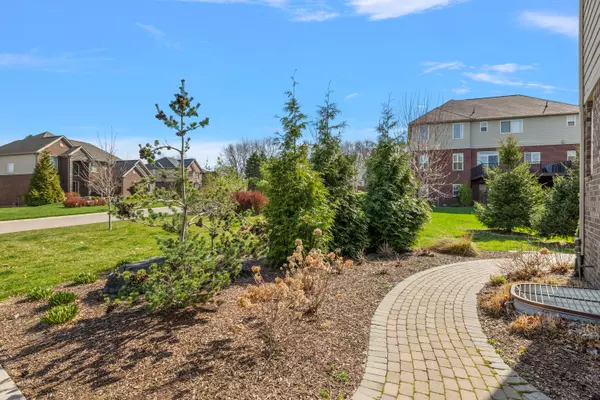$650,000
$649,000
0.2%For more information regarding the value of a property, please contact us for a free consultation.
5 Beds
4 Baths
2,611 SqFt
SOLD DATE : 06/07/2024
Key Details
Sold Price $650,000
Property Type Single Family Home
Sub Type Single Family Residence
Listing Status Sold
Purchase Type For Sale
Square Footage 2,611 sqft
Price per Sqft $248
Municipality Clarkston
Subdivision The Ridge At Morgan Lake Golf Classic
MLS Listing ID 24022427
Sold Date 06/07/24
Style Colonial
Bedrooms 5
Full Baths 3
Half Baths 1
HOA Fees $63/ann
HOA Y/N true
Originating Board Michigan Regional Information Center (MichRIC)
Year Built 2017
Annual Tax Amount $6,890
Tax Year 2022
Lot Size 0.316 Acres
Acres 0.32
Lot Dimensions 107x115x15x133x99
Property Description
Set beautifully on a corner lot with meticulously maintained professional landscaping, designed and installed by English Gardens. Pull into your 3 car garage, sit back & relax in this practically new 4 bed, 3.5 bath home. Tons of daylight and modern must have's including a 2nd floor laundry, kitchen pantry, and many high end finishes. The open yet private floor plan offers versatile space and takes you through a set of french doors on the main floor perfect for a home office. The fully finished basement provides 1200 sqft of additional space well suited for both living and entertaining equipped with a wet bar, full bath, room with closet and egress window allowing daylight to flow. Clarkston Schools close to 75, Pine Knob and a short drive to both downtown Clarkston and Lake Orion.
Location
State MI
County Oakland
Area Oakland County - 70
Direction Maybee Road E or W, South onto Golf Pointe Drive.
Rooms
Basement Daylight, Other, Full
Interior
Interior Features Ceiling Fans, Ceramic Floor, Garage Door Opener, Humidifier, Security System, Water Softener/Owned, Wet Bar, Whirlpool Tub, Wood Floor, Kitchen Island, Pantry
Heating Forced Air
Cooling Central Air
Fireplaces Number 1
Fireplaces Type Family
Fireplace true
Window Features Screens,Window Treatments
Appliance Dryer, Washer, Disposal, Dishwasher, Microwave, Oven, Range, Refrigerator
Laundry Laundry Room, Sink, Upper Level
Exterior
Exterior Feature Porch(es), Patio, Deck(s)
Utilities Available Natural Gas Connected, Cable Connected, High-Speed Internet
Amenities Available Walking Trails
View Y/N No
Street Surface Paved
Building
Lot Description Level, Sidewalk
Story 3
Sewer Public Sewer
Water Public
Architectural Style Colonial
Structure Type Brick,Hard/Plank/Cement Board,Stone
New Construction No
Schools
Elementary Schools Pine Knob Elementary School
Middle Schools Sashabaw Middle School
High Schools Clarkston High School
School District Clarkston
Others
HOA Fee Include Trash,Snow Removal
Tax ID 08-25-402-001
Acceptable Financing Cash, FHA, Other, Conventional
Listing Terms Cash, FHA, Other, Conventional
Read Less Info
Want to know what your home might be worth? Contact us for a FREE valuation!

Our team is ready to help you sell your home for the highest possible price ASAP
"My job is to find and attract mastery-based agents to the office, protect the culture, and make sure everyone is happy! "






