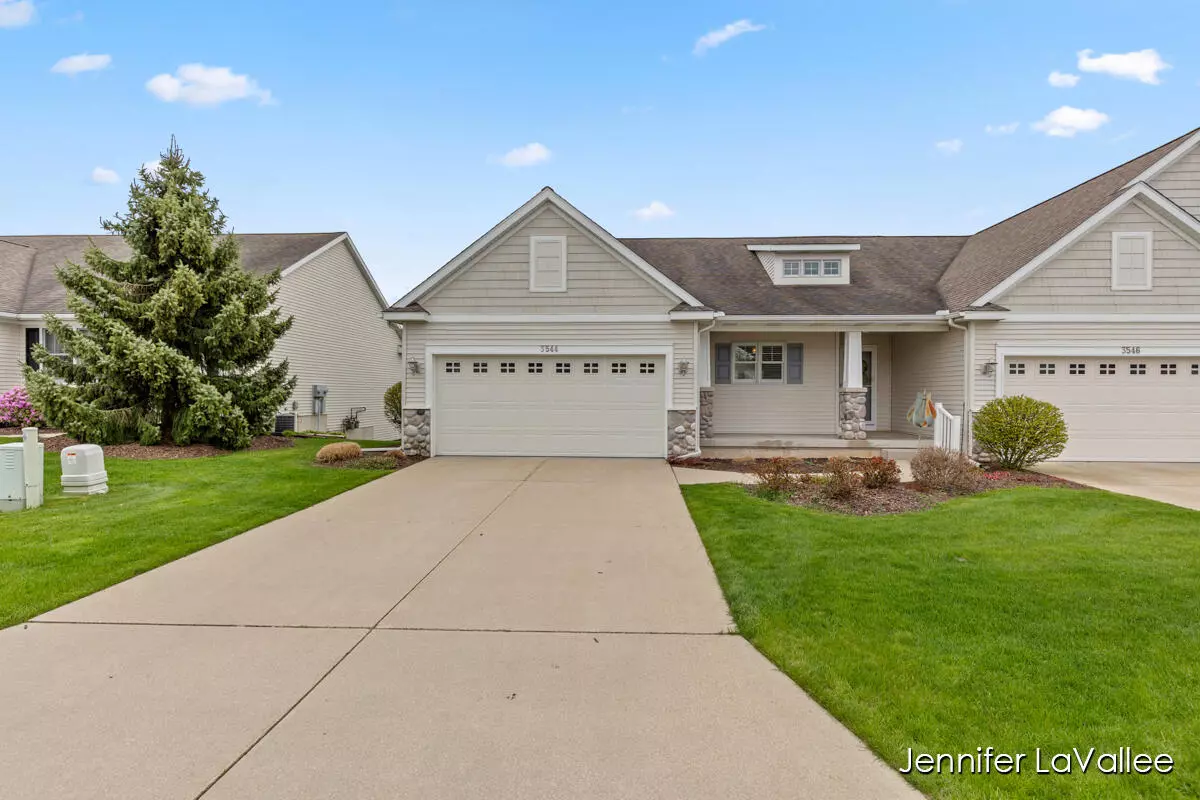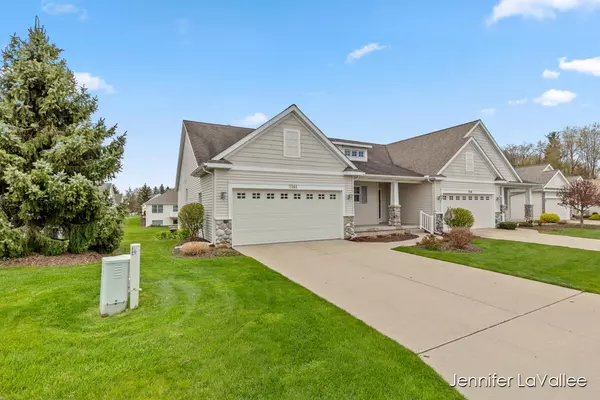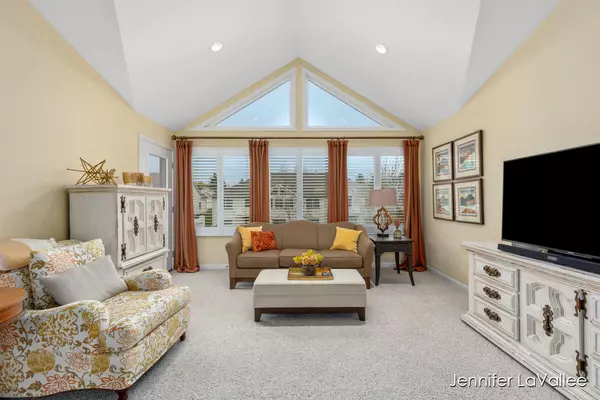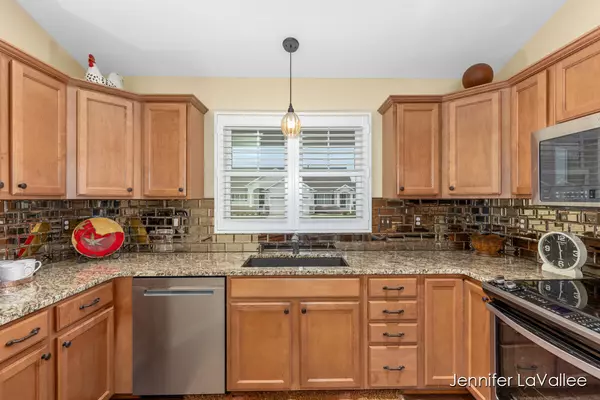$385,000
$380,000
1.3%For more information regarding the value of a property, please contact us for a free consultation.
3 Beds
3 Baths
1,352 SqFt
SOLD DATE : 05/31/2024
Key Details
Sold Price $385,000
Property Type Condo
Sub Type Condominium
Listing Status Sold
Purchase Type For Sale
Square Footage 1,352 sqft
Price per Sqft $284
Municipality City of Walker
MLS Listing ID 24020159
Sold Date 05/31/24
Style Ranch
Bedrooms 3
Full Baths 3
HOA Fees $300/mo
HOA Y/N true
Originating Board Michigan Regional Information Center (MichRIC)
Year Built 2005
Annual Tax Amount $3,369
Tax Year 2024
Lot Dimensions Condo
Property Description
This captivating condo is a luxurious, comfortable living space with impressive upgrades. The living room boasts tall ceilings and abundant natural light pouring in from the numerous windows, creating a bright and airy atmosphere. The kitchen has beautiful granite countertops, sleek stainless steel appliances, and a convenient pantry for storage. Enjoy gorgeous hardwood floors in the dining room, lush carpet in the living room, and plantation shutters throughout the home. The primary bedroom boasts an en-suite bathroom with tile flooring and a generous walk-in closet, making it a perfect retreat for relaxation and comfort. This home also features two additional bedrooms with ample storage for all your belongings. The lower level of the house features a cozy family room, perfect for relaxi relaxing with loved ones. An office space with built-in bookshelves, this area provides a comfortable and quiet environment for working from home or studying. Outside, the stunning landscape and a composite deck are perfect for relaxing or entertaining.
Location
State MI
County Kent
Area Grand Rapids - G
Direction Leonard to Walker Village Dr N to Linwood Dr W to Megan Ct
Rooms
Basement Daylight, Full
Interior
Interior Features Ceiling Fans, Garage Door Opener, Wood Floor, Eat-in Kitchen, Pantry
Heating Forced Air
Cooling Central Air
Fireplace false
Appliance Dryer, Washer, Disposal, Dishwasher, Microwave, Range, Refrigerator
Laundry Laundry Room, Main Level
Exterior
Exterior Feature Porch(es), Deck(s)
View Y/N No
Street Surface Paved
Building
Lot Description Level, Cul-De-Sac
Story 1
Sewer Public Sewer
Water Public
Architectural Style Ranch
Structure Type Stone,Vinyl Siding
New Construction No
Schools
School District Kenowa Hills
Others
HOA Fee Include Water,Trash,Snow Removal,Sewer,Lawn/Yard Care
Tax ID 411317452057
Acceptable Financing Cash, Conventional
Listing Terms Cash, Conventional
Read Less Info
Want to know what your home might be worth? Contact us for a FREE valuation!

Our team is ready to help you sell your home for the highest possible price ASAP

"My job is to find and attract mastery-based agents to the office, protect the culture, and make sure everyone is happy! "






