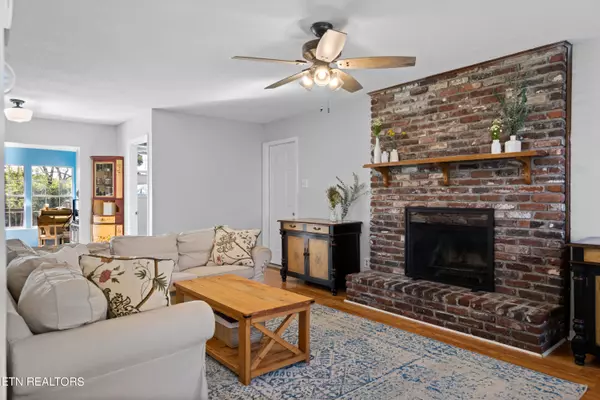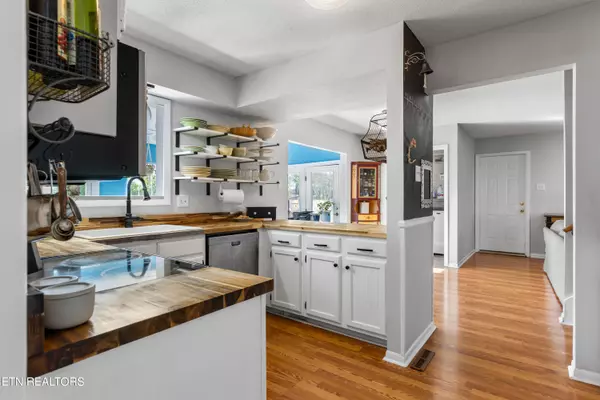$449,900
$449,900
For more information regarding the value of a property, please contact us for a free consultation.
4 Beds
3 Baths
2,280 SqFt
SOLD DATE : 06/07/2024
Key Details
Sold Price $449,900
Property Type Single Family Home
Sub Type Residential
Listing Status Sold
Purchase Type For Sale
Square Footage 2,280 sqft
Price per Sqft $197
Subdivision Farmington
MLS Listing ID 1257549
Sold Date 06/07/24
Style Traditional
Bedrooms 4
Full Baths 2
Half Baths 1
HOA Fees $2/ann
Originating Board East Tennessee REALTORS® MLS
Year Built 1982
Lot Size 0.330 Acres
Acres 0.33
Lot Dimensions 75x177.68xIRR
Property Description
This property is a dream for anyone looking to enjoy the best of both worlds: a serene country atmosphere with the convenience to shopping and restaurants in the Bluegrass area. The large sunroom and level backyard with a treehouse, chicken coop, and raised garden beds offer endless possibilities for relaxation and recreation. With the living, dining, flex room, sunroom, and kitchen on the main level, and all four bedrooms upstairs, this layout provides both functionality and comfort. It's an ideal setting for creating lasting memories and enjoying a sustainable lifestyle. 1 of the chicken coops does NOT remain. The storage shed on the side of the house does remain.
Location
State TN
County Knox County - 1
Area 0.33
Rooms
Family Room Yes
Other Rooms LaundryUtility, DenStudy, Sunroom, Family Room
Basement Crawl Space
Dining Room Formal Dining Area
Interior
Interior Features Walk-In Closet(s)
Heating Central, Heat Pump, Electric
Cooling Central Cooling
Flooring Carpet, Vinyl
Fireplaces Number 1
Fireplaces Type Insert, Wood Burning
Window Features Drapes
Appliance Dishwasher, Microwave, Range, Refrigerator, Self Cleaning Oven, Smoke Detector
Heat Source Central, Heat Pump, Electric
Laundry true
Exterior
Exterior Feature Windows - Vinyl, Deck
Garage Garage Door Opener, Attached, Main Level
Garage Spaces 2.0
Garage Description Attached, Garage Door Opener, Main Level, Attached
View Other
Parking Type Garage Door Opener, Attached, Main Level
Total Parking Spaces 2
Garage Yes
Building
Lot Description Level
Faces From Ebenezer, turn onto Ashmeade, Left on Bishops Bridge. House on the left.
Sewer Public Sewer
Water Public
Architectural Style Traditional
Additional Building Storage
Structure Type Vinyl Siding,Other,Brick
Schools
Middle Schools West Valley
High Schools Bearden
Others
Restrictions Yes
Tax ID 154DB026
Energy Description Electric
Read Less Info
Want to know what your home might be worth? Contact us for a FREE valuation!

Our team is ready to help you sell your home for the highest possible price ASAP

"My job is to find and attract mastery-based agents to the office, protect the culture, and make sure everyone is happy! "






