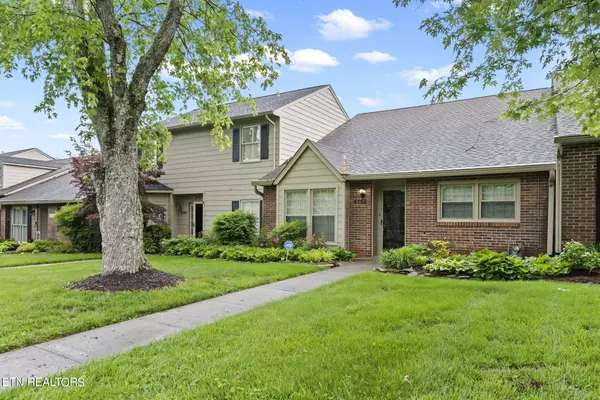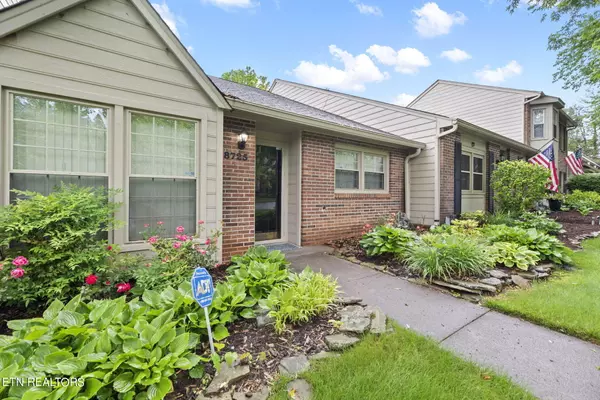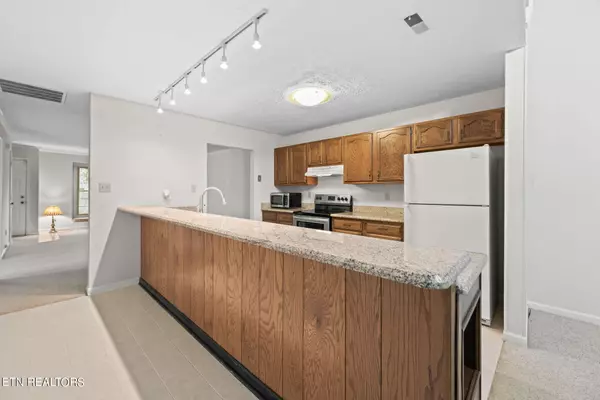$380,000
$400,000
5.0%For more information regarding the value of a property, please contact us for a free consultation.
3 Beds
2 Baths
2,360 SqFt
SOLD DATE : 06/07/2024
Key Details
Sold Price $380,000
Property Type Condo
Sub Type Condominium
Listing Status Sold
Purchase Type For Sale
Square Footage 2,360 sqft
Price per Sqft $161
Subdivision Unit 7 Suburban Hills Resub
MLS Listing ID 1262257
Sold Date 06/07/24
Style Traditional
Bedrooms 3
Full Baths 2
HOA Fees $133/qua
Originating Board East Tennessee REALTORS® MLS
Year Built 1980
Lot Dimensions 28 X 169.23
Property Description
Highly sought after area of Suburban Hills! This is a 3 bedroom and 2 bath condo with unfinished space for storage, another bedroom, or bonus room upstairs and possibly even another bathroom. Granite countertops in the kitchen with plenty of storage that opens up to the family room with a cathedral ceiling and fireplace. A courtyard with privacy and room for seating leads to the 2 car garage. Primary suite with sun-room is located on the main level along a secondary bedroom or flex space. The second floor has a very large walk-in closet! Access to garage is through patio or on the small access road behind the condos. Garage is not visible from front.
*Seller offering a credit for flooring in primary suite. Buyer/Buyer's Agent to verify any and all information.
Location
State TN
County Knox County - 1
Rooms
Family Room Yes
Other Rooms LaundryUtility, Bedroom Main Level, Extra Storage, Family Room, Mstr Bedroom Main Level
Basement Slab
Interior
Interior Features Cathedral Ceiling(s), Pantry, Walk-In Closet(s)
Heating Central, Heat Pump, Natural Gas, Electric
Cooling Central Cooling
Flooring Carpet, Tile
Fireplaces Number 1
Fireplaces Type Brick, Gas Log
Appliance Dishwasher, Range, Refrigerator, Self Cleaning Oven
Heat Source Central, Heat Pump, Natural Gas, Electric
Laundry true
Exterior
Exterior Feature Windows - Vinyl, Fence - Privacy, Fenced - Yard, Patio, Doors - Storm
Garage Other, Designated Parking, Main Level, Off-Street Parking
Garage Spaces 2.0
Garage Description Main Level, Off-Street Parking, Designated Parking
Porch true
Parking Type Other, Designated Parking, Main Level, Off-Street Parking
Total Parking Spaces 2
Garage Yes
Building
Faces From Kingston Pike, Turn on S Gallaher View Rd. Travel 1.9mi and Turn Right on Gleason Dr. Go 0.5mi and Turn Right on Highfield Rd. Drive 0.2mi and Turn Left on Wimbledon Dr then 300ft to Turn Left onto Aragon Ln. Condo will be on the Right.
Sewer Public Sewer
Water Public
Architectural Style Traditional
Structure Type Brick
Others
HOA Fee Include Some Amenities
Restrictions Yes
Tax ID 132DF04801
Energy Description Electric, Gas(Natural)
Read Less Info
Want to know what your home might be worth? Contact us for a FREE valuation!

Our team is ready to help you sell your home for the highest possible price ASAP

"My job is to find and attract mastery-based agents to the office, protect the culture, and make sure everyone is happy! "






