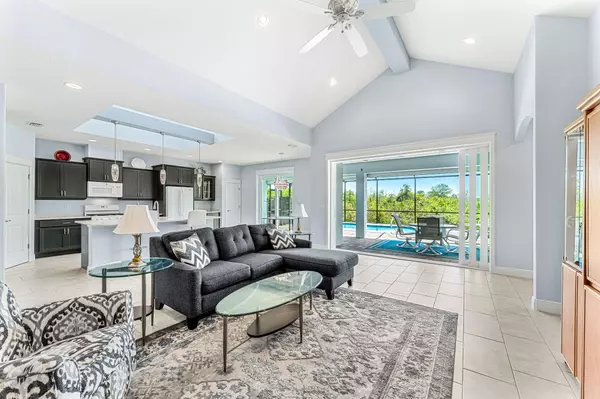$698,000
$725,000
3.7%For more information regarding the value of a property, please contact us for a free consultation.
4 Beds
3 Baths
2,407 SqFt
SOLD DATE : 06/07/2024
Key Details
Sold Price $698,000
Property Type Single Family Home
Sub Type Single Family Residence
Listing Status Sold
Purchase Type For Sale
Square Footage 2,407 sqft
Price per Sqft $289
Subdivision Capron Ridge Phase 2
MLS Listing ID 1014269
Sold Date 06/07/24
Style Cottage
Bedrooms 4
Full Baths 3
HOA Fees $141/ann
HOA Y/N Yes
Total Fin. Sqft 2407
Originating Board Space Coast MLS (Space Coast Association of REALTORS®)
Year Built 2019
Annual Tax Amount $4,285
Tax Year 2023
Lot Size 7,405 Sqft
Acres 0.17
Lot Dimensions 60X120
Property Description
Built in 2019, this stunning 4 bed, 3 bath pool home is nestled in the Key West cottage style community of Cashel Village. Features include: Incredible kitchen w/ large dormer for natural light, sizable island, large pantry & beautiful quartz counters. Easily transition to indoor/outdoor living w/ the expansive sliders that open to screened pool area. Primary suite features a luxuriously large walk-in closet, quartz counter vanity & floor to ceiling tile in shower. Additionally, the property offers: Guest suite w/ full bath & pocket door that shuts off to the rest of the house, Entry w/ 15 ft ceilings, Living Room w/ Cathedral ceiling, Tray ceilings in the primary suite & dining area, craftsman style doors & casings, porcelain tile floors, 3 car garage, paver driveway & pool deck, impact windows, hurricane screens, gas range & pool heater, front porch w/ metal accent roof & privacy backing up to a preserve. Excellent location, Tons of amenities & HOA provides lawn care. Call Today!
Location
State FL
County Brevard
Area 216 - Viera/Suntree N Of Wickham
Direction From US-1, West on Viera Blvd, left on Tralee Bay Ave. Left on Tipperary Dr. Go past the first Tullagee, turn right on the second Tullagee Ave. House is on the left hand side.
Interior
Interior Features Breakfast Nook, Ceiling Fan(s), Eat-in Kitchen, Entrance Foyer, Guest Suite, Kitchen Island, Open Floorplan, Pantry, Primary Bathroom - Shower No Tub, Primary Downstairs, Split Bedrooms, Vaulted Ceiling(s), Walk-In Closet(s)
Heating Central
Cooling Central Air
Flooring Carpet, Tile
Furnishings Unfurnished
Appliance Dishwasher, Disposal, Dryer, Gas Range, Gas Water Heater, Ice Maker, Microwave, Refrigerator, Washer
Laundry Gas Dryer Hookup, In Unit, Lower Level, Sink
Exterior
Exterior Feature Impact Windows, Storm Shutters
Garage Attached, Garage, Garage Door Opener, Guest
Garage Spaces 3.0
Fence Wire
Pool Community, Gas Heat, Heated, In Ground, Private, Screen Enclosure
Utilities Available Cable Available, Electricity Connected, Natural Gas Connected, Sewer Connected, Water Connected
Amenities Available Basketball Court, Clubhouse, Gated, Maintenance Grounds, Management - Full Time, Playground, Shuffleboard Court, Tennis Court(s), Other
Waterfront No
View Protected Preserve
Roof Type Metal,Shingle
Present Use Residential,Single Family
Street Surface Asphalt
Porch Covered, Front Porch, Rear Porch, Screened
Parking Type Attached, Garage, Garage Door Opener, Guest
Garage Yes
Building
Lot Description Sprinklers In Front
Faces West
Story 1
Sewer Public Sewer
Water Public
Architectural Style Cottage
Level or Stories One
New Construction No
Schools
Elementary Schools Quest
High Schools Viera
Others
Pets Allowed Yes
HOA Name Capron Ridge HOA and Cashel Village HOA
HOA Fee Include Other
Senior Community No
Tax ID 26-36-02-33-0000a.0-0002.00
Security Features Smoke Detector(s)
Acceptable Financing Cash, Conventional, FHA, VA Loan
Listing Terms Cash, Conventional, FHA, VA Loan
Special Listing Condition Standard
Read Less Info
Want to know what your home might be worth? Contact us for a FREE valuation!

Our team is ready to help you sell your home for the highest possible price ASAP

Bought with Banana River Realty

"My job is to find and attract mastery-based agents to the office, protect the culture, and make sure everyone is happy! "






