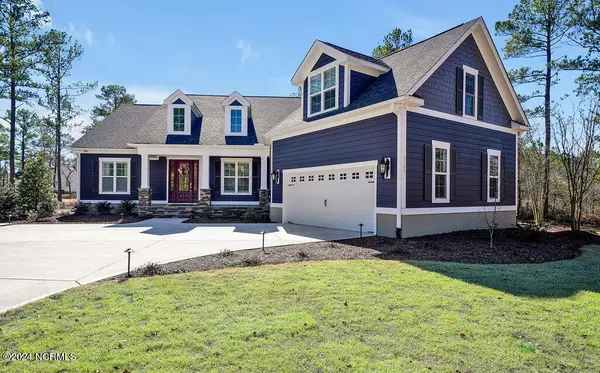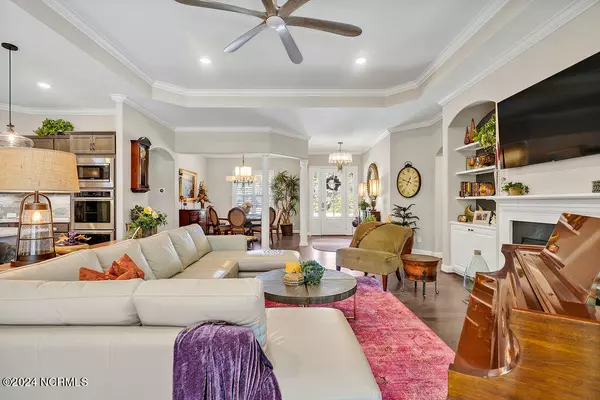$815,000
$895,000
8.9%For more information regarding the value of a property, please contact us for a free consultation.
4 Beds
4 Baths
3,691 SqFt
SOLD DATE : 06/06/2024
Key Details
Sold Price $815,000
Property Type Single Family Home
Sub Type Single Family Residence
Listing Status Sold
Purchase Type For Sale
Square Footage 3,691 sqft
Price per Sqft $220
Subdivision The Bluffs On The Cape Fear
MLS Listing ID 100427976
Sold Date 06/06/24
Style Wood Frame
Bedrooms 4
Full Baths 3
Half Baths 1
HOA Fees $1,200
HOA Y/N Yes
Originating Board North Carolina Regional MLS
Year Built 2023
Annual Tax Amount $1,472
Lot Size 0.505 Acres
Acres 0.51
Lot Dimensions 197x149x71x180
Property Description
20 minutes to ILM and 15 minutes to shopping and restaurants in Leland, as well as access to a beach clubhouse on Oak Island for use by all residents. This incredible, like-new, completely turn-key home is ready for you to move into. Just driving into the gated community of The Bluffs on the Cape Fear invokes a sense of peace with the winding road, the natural beauty, the wooden bridges...then this home; the stunning paint color, stone work, landscaping and gorgeous front door! When open, you are greeted with incredible natural light, in part, from
the orientation of three strategically placed solar tubes and custom lighting throughout. The large living area with gas log fireplace is flanked by custom built-ins. The coffered ceilings contribute to the elegance of the room, yet the openness maintains a casual, easy living style. To the right of the foyer is a formal dining area which leads to the gourmet kitchen complete with quartz countertops, full tile backsplash, a massive island, RO system, gas cooktop, double
ovens, top of the line appliances, custom soft-close cabinetry with pull-outs and a butler's pantry with a wine fridge and additional prep space. But the best is yet to come, the place where you will spend mornings with coffee and evenings with wine, the loggia. Heated and cooled, this is a year-round sunroom featuring a wall of windows from which to soak in the sun
and watch the backyard wildlife without ever stepping outdoors. Then step out onto the patio with a built-in outdoor kitchen area, Trex decking, and professionally installed artificial grass you will never need to cut or water. Back inside, the den/home office offers beautifully coffered ceilings and covered windows with views of nature for the perfect place to relax, eat and watch a movie. The convenience of the central vacuum system removes dust and dirt directly to the
garage; floor outlets, recirculating hot water, and dimmer switches throughout all add to this turn-key home The primary level offers two spacious guest bedrooms with a Jack and Jill bath, featuring a large tiled walk-in shower. On the opposite side of the home is the primary ensuite with a bedroom large enough for a sitting area, large windows allowing natural light and a private view. The ensuite features walk-in closets, double vanity with back and front-lighted electric mirrors with spa-like features, a large zero entry shower and a free-standing tub with a high-flow faucet. The direct access to the laundry room from the master provides additional privacy. Once leaving the laundry area, you enter the solar-lit hallway leading to the mud room and upstairs fourth bedroom with full attached bath. We can't overlook the 2- car, oversized garage for all your toys to include kayaks, motorcycle, bikes, outdoor gear, beach chairs, and your cars. Enjoy the serenity of living just outside the bustle of Wilmington while being conveniently located just minutes from I-140 with easy access to downtown and the airport. If you have no need to venture into the city, this community has so many amenities - the riverfront parks with boat and kayak launch, resort style salt water pool, walking and bike trails, tennis and pickleball courts, picnic areas, a fitness center under construction, club house with full kitchen, and a beautiful ocean front beach club on Oak Island for all residents. Residents here enjoy an active lifestyle with a close-knit feel. This home and community have so many incredible features - it is a must see in person!
Location
State NC
County Brunswick
Community The Bluffs On The Cape Fear
Zoning Res
Direction From Wilmington take 140 towards Shallotte, go right Mt Misery Rd NE towards Riegelwood. Turn right on Dogwood Rd NE, right on Strawberry Hill Rd, left on Fallen Pear Ln NE, left on Hallmark Rd NE, house is on the left.
Location Details Mainland
Rooms
Basement None
Primary Bedroom Level Primary Living Area
Interior
Interior Features Generator Plug, Bookcases, Kitchen Island, Master Downstairs, 9Ft+ Ceilings, Tray Ceiling(s), Vaulted Ceiling(s), Ceiling Fan(s), Central Vacuum, Pantry, Skylights, Walk-in Shower, Walk-In Closet(s)
Heating Heat Pump, Fireplace(s), Electric, Natural Gas
Cooling Central Air, Zoned
Flooring Carpet, Tile, Wood
Fireplaces Type Gas Log
Fireplace Yes
Appliance Washer, Vent Hood, Refrigerator, Microwave - Built-In, Dryer, Double Oven, Disposal, Dishwasher, Cooktop - Gas, Bar Refrigerator
Laundry Inside
Exterior
Exterior Feature Gas Logs, Gas Grill
Parking Features Paved
Garage Spaces 2.0
Utilities Available Natural Gas Connected
Waterfront Description Water Access Comm
Roof Type Architectural Shingle
Porch Deck, Patio, Porch
Building
Story 2
Entry Level One and One Half
Foundation Raised, Slab
Sewer Municipal Sewer
Water Municipal Water
Structure Type Gas Logs,Gas Grill
New Construction No
Others
Tax ID 006na031
Acceptable Financing Cash, Conventional, VA Loan
Listing Terms Cash, Conventional, VA Loan
Special Listing Condition None
Read Less Info
Want to know what your home might be worth? Contact us for a FREE valuation!

Our team is ready to help you sell your home for the highest possible price ASAP

"My job is to find and attract mastery-based agents to the office, protect the culture, and make sure everyone is happy! "






