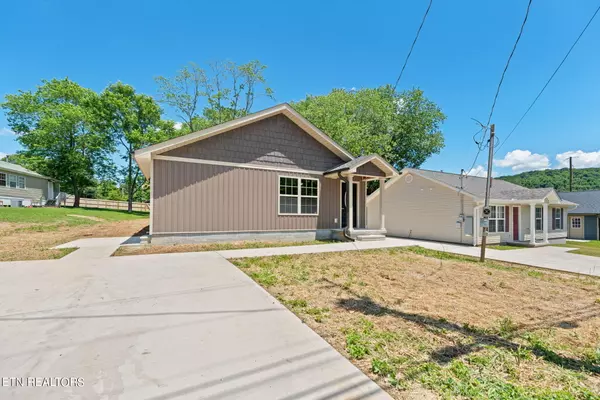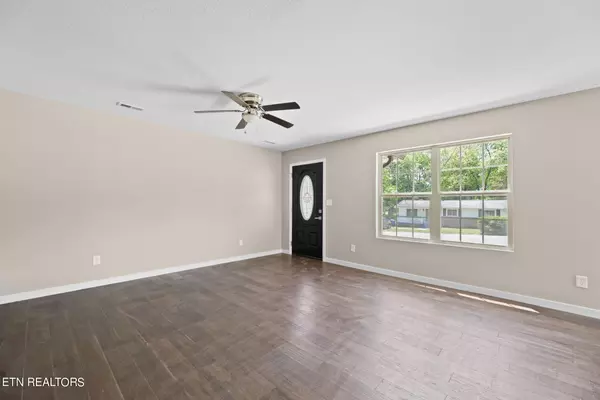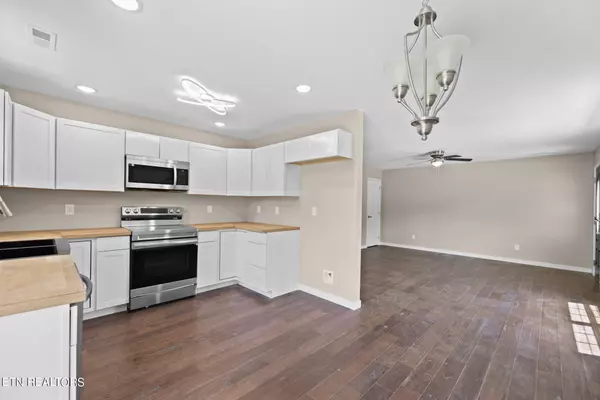$277,400
$274,900
0.9%For more information regarding the value of a property, please contact us for a free consultation.
3 Beds
2 Baths
1,064 SqFt
SOLD DATE : 06/06/2024
Key Details
Sold Price $277,400
Property Type Single Family Home
Sub Type Residential
Listing Status Sold
Purchase Type For Sale
Square Footage 1,064 sqft
Price per Sqft $260
MLS Listing ID 1260081
Sold Date 06/06/24
Style Traditional
Bedrooms 3
Full Baths 2
Originating Board East Tennessee REALTORS® MLS
Year Built 2024
Lot Size 10,890 Sqft
Acres 0.25
Property Description
Be the first to call this beautiful new construction home! This charming 3-bedroom, 2-bathroom home is situated on a level lot with a wide two-car driveway, offering both convenience and curb appeal. Enjoy the open concept kitchen/great room layout, providing a spacious and inviting atmosphere for gatherings and everyday living.
Hardwood flooring in the kitchen, great room, and hallway adds warmth and character, while durable low-maintenance LVP (Luxury Vinyl Plank) flooring in the bathrooms, & carpet in the bedrooms. The farmhouse double sink, paired with white cabinets, adds a touch of rustic charm to the kitchen, creating a stylish and functional space for meal preparation. Step outside through the sliding glass door off the eat-in kitchen, allowing for seamless indoor-outdoor living and entertaining. True primary bedroom with bathroom & walk-in closet. Only one home remains available out of the three homes initially offered, as the first sold before marketing. Don't miss out on this opportunity! Vinyl siding will be the color Montana Suede with a complementary trim color. Kitchen countertops & flooring should be done this coming week. More photos to come as more is completed.
Location
State TN
County Anderson County - 30
Area 0.25
Rooms
Other Rooms Mstr Bedroom Main Level
Basement Slab
Dining Room Eat-in Kitchen
Interior
Interior Features Walk-In Closet(s), Eat-in Kitchen
Heating Central, Electric
Cooling Central Cooling, Ceiling Fan(s)
Flooring Laminate, Carpet, Hardwood
Fireplaces Type None
Appliance Dishwasher, Disposal, Microwave, Range, Self Cleaning Oven
Heat Source Central, Electric
Exterior
Exterior Feature Windows - Vinyl, Patio, Porch - Covered
Garage Main Level, Off-Street Parking
Garage Description Main Level, Off-Street Parking
View City
Porch true
Parking Type Main Level, Off-Street Parking
Garage No
Building
Lot Description Level
Faces Oak Ridge Turnpike West to Right on Louisiana Ave to sign on Right.
Sewer Public Sewer
Water Public
Architectural Style Traditional
Structure Type Vinyl Siding,Block,Frame
Schools
Middle Schools Robertsville
High Schools Oak Ridge
Others
Restrictions No
Tax ID 105A B 023.00
Energy Description Electric
Read Less Info
Want to know what your home might be worth? Contact us for a FREE valuation!

Our team is ready to help you sell your home for the highest possible price ASAP

"My job is to find and attract mastery-based agents to the office, protect the culture, and make sure everyone is happy! "






