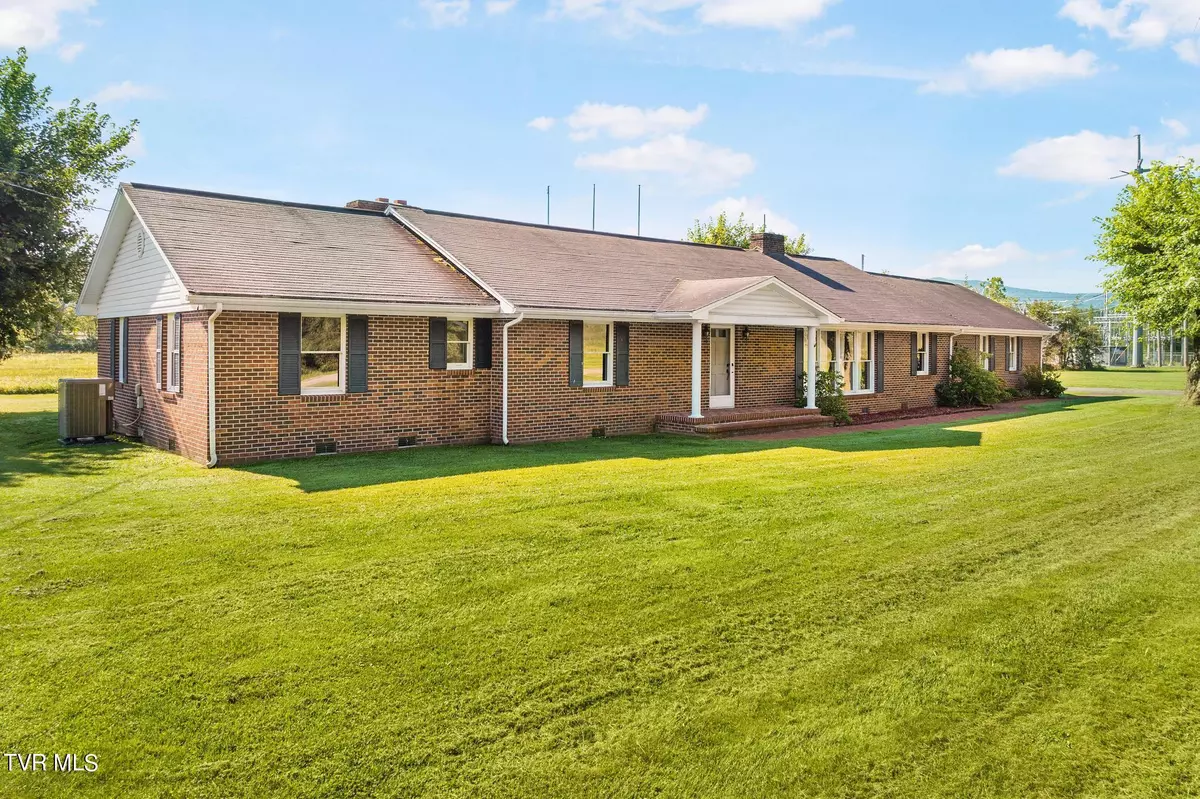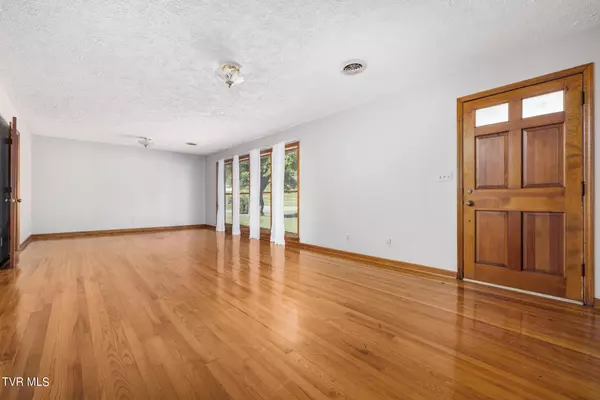$299,900
$299,900
For more information regarding the value of a property, please contact us for a free consultation.
3 Beds
3 Baths
2,255 SqFt
SOLD DATE : 06/06/2024
Key Details
Sold Price $299,900
Property Type Single Family Home
Sub Type Single Family Residence
Listing Status Sold
Purchase Type For Sale
Square Footage 2,255 sqft
Price per Sqft $132
Subdivision Not In Subdivision
MLS Listing ID 9961641
Sold Date 06/06/24
Style Ranch
Bedrooms 3
Full Baths 3
HOA Y/N No
Total Fin. Sqft 2255
Originating Board Tennessee/Virginia Regional MLS
Year Built 1953
Lot Size 1.490 Acres
Acres 1.49
Lot Dimensions 355X151 IRR
Property Description
Back on the market at NO fault of Seller!
Check out this fabulous brick ranch on over an acre, surrounded by the beautiful mountains of East Tennessee! Upon arrival, you will find a fantastic level lot, plenty of parking, and a maintenance-free brick exterior! Stepping inside, you will be greeted by an oversized living room with floor to ceiling windows, and original hardwood flooring! Just beyond is the light and bright kitchen with plenty of cabinet and counter space. Nearby is a laundry room with cabinetry, and counter space for folding laundry. The expansive formal dining room is adjacent to an oversized two car garage. Four cars could be possible in tandem. On the other end of the house, you will find a hall bathroom with tub/shower combination, linen closet, and ample floor space. A secondary bedroom is nearby, along with the primary bedroom with full en-suite bathroom. Across the hall is a den that features a brick fireplace, and sliding glass door that leads to a gorgeous brick patio. Past the den is third bedroom, along with another full bathroom that features an oversized built-in tub/hot tub. This property also features a brick garden shed with attached carport, and a 16x40 detached garage with outside electrical hookup for an RV. Additional features include fiber optic internet available, new heat pump- installed in 2023, and a water heater that was replaced in recent years, fresh paint in several rooms, and updated flooring in several rooms as well. Contact an agent for your showing today!. All information taken from seller/public records. Buyer/buyer's agent to verify all information.
Location
State TN
County Johnson
Community Not In Subdivision
Area 1.49
Zoning R
Direction From 19E in Hampton, turn onto Highway 321. Continue 16 miles to right onto Doe Creek Road. In 2.2 miles, left onto Road Creek Road. In 11 miles, home will be on the right. Sign in front yard.
Rooms
Other Rooms Outbuilding
Basement Crawl Space, Exterior Entry
Interior
Interior Features Laminate Counters, Storm Door(s)
Heating Central, Fireplace(s), Heat Pump, Kerosene, Wood, Wood Stove
Cooling Ceiling Fan(s), Heat Pump
Flooring Hardwood, Laminate, Luxury Vinyl, Tile
Fireplaces Number 1
Fireplaces Type Brick, Den, Wood Burning Stove
Fireplace Yes
Window Features Double Pane Windows
Appliance Dishwasher, Electric Range, Refrigerator
Heat Source Central, Fireplace(s), Heat Pump, Kerosene, Wood, Wood Stove
Laundry Electric Dryer Hookup, Washer Hookup
Exterior
Parking Features Driveway, Asphalt, Attached, Detached, Garage Door Opener, Parking Spaces, RV Parking
Garage Spaces 3.0
Utilities Available Cable Connected
Amenities Available Spa/Hot Tub
View Mountain(s)
Roof Type Asphalt,Shingle
Topography Level
Porch Back, Covered, Front Porch, Porch, Rear Patio, Rear Porch
Total Parking Spaces 3
Building
Entry Level One
Foundation Block
Sewer Septic Tank
Water Public
Architectural Style Ranch
Structure Type Brick
New Construction No
Schools
Elementary Schools Roan Creek
Middle Schools Johnson Co
High Schools Johnson Co
Others
Senior Community No
Tax ID 055 061.00
Acceptable Financing Cash, Conventional, FHA, THDA, USDA Loan, VA Loan
Listing Terms Cash, Conventional, FHA, THDA, USDA Loan, VA Loan
Read Less Info
Want to know what your home might be worth? Contact us for a FREE valuation!

Our team is ready to help you sell your home for the highest possible price ASAP
Bought with Aaron Peeler • Fathom Realty
"My job is to find and attract mastery-based agents to the office, protect the culture, and make sure everyone is happy! "






