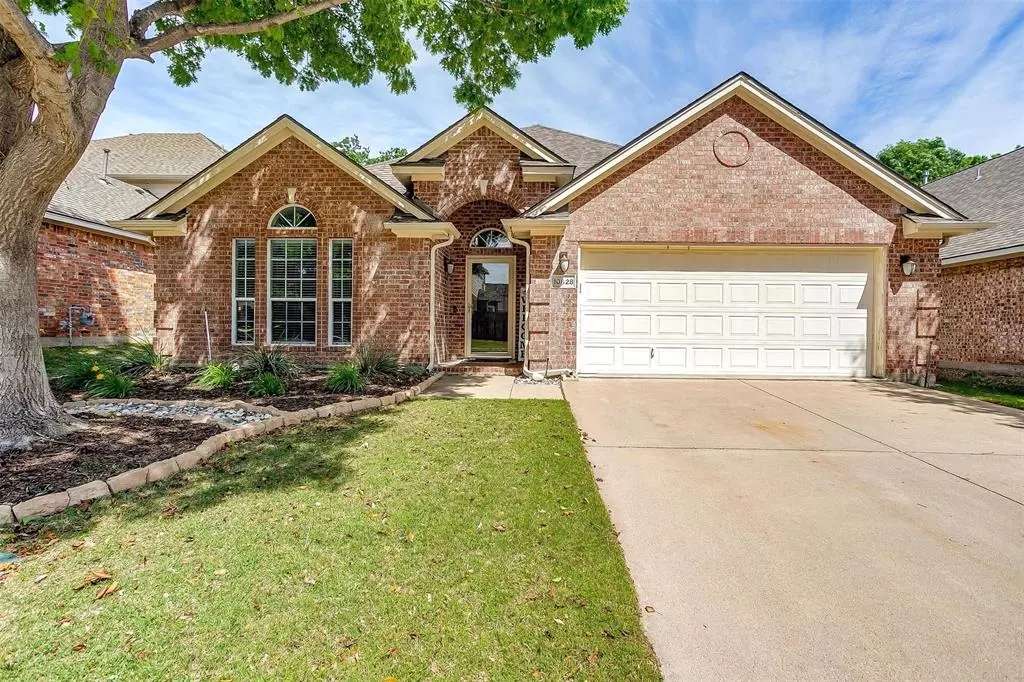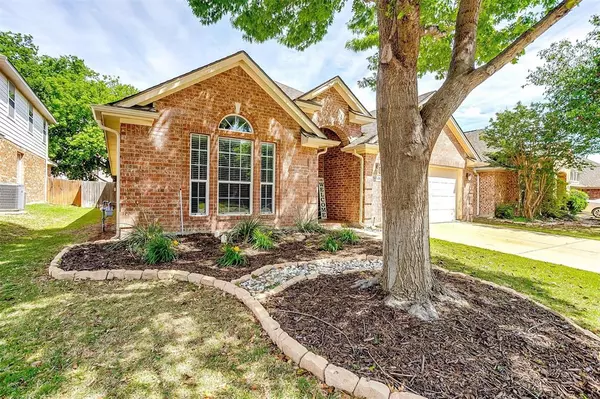$364,900
For more information regarding the value of a property, please contact us for a free consultation.
3 Beds
2 Baths
1,961 SqFt
SOLD DATE : 05/21/2024
Key Details
Property Type Single Family Home
Sub Type Single Family Residence
Listing Status Sold
Purchase Type For Sale
Square Footage 1,961 sqft
Price per Sqft $186
Subdivision Crawford Farms Add
MLS Listing ID 20589678
Sold Date 05/21/24
Bedrooms 3
Full Baths 2
HOA Fees $53/ann
HOA Y/N Mandatory
Year Built 2003
Annual Tax Amount $7,279
Lot Size 6,316 Sqft
Acres 0.145
Property Description
Welcome to this inviting 3-bedroom, 2-bathroom home, situated in Keller ISD.
The heart of this home is its well-appointed kitchen, flowing into a cozy living space, making it ideal for gatherings. Each bedroom is generously sized, providing a private oasis for everyone. The study room adds a flexible space for work or creativity, suited to the demands of today’s lifestyle.
Notable features include a brand-new roof, ensuring peace of mind for years to come, and an epoxy-finished garage that adds durability and style. For outdoor enthusiasts, the property includes a gas line for grilling, making backyard entertaining effortless and enjoyable.
Location is key, and this home is perfectly positioned near top-rated schools like Timberview Middle School and Timber Creek High School, making it a smart choice for families. Nature lovers will appreciate the proximity to Bluestem Park at Alliance Town Center, offering a scenic escape close to home.
Location
State TX
County Tarrant
Community Curbs, Playground, Pool, Tennis Court(S)
Direction House is on the right
Rooms
Dining Room 1
Interior
Interior Features Cable TV Available, Decorative Lighting, Eat-in Kitchen, High Speed Internet Available, Kitchen Island, Open Floorplan, Pantry, Walk-In Closet(s)
Heating Central, Natural Gas
Cooling Ceiling Fan(s), Central Air
Flooring Carpet, Ceramic Tile
Fireplaces Number 1
Fireplaces Type Gas, Gas Logs, Gas Starter
Appliance Dishwasher, Disposal, Electric Range, Gas Cooktop, Gas Water Heater, Microwave, Plumbed For Gas in Kitchen
Heat Source Central, Natural Gas
Laundry Utility Room, Full Size W/D Area
Exterior
Exterior Feature Covered Patio/Porch, Rain Gutters, Lighting
Garage Spaces 2.0
Fence Wood
Community Features Curbs, Playground, Pool, Tennis Court(s)
Utilities Available All Weather Road, Cable Available, City Sewer, City Water, Concrete, Curbs
Roof Type Composition
Total Parking Spaces 2
Garage Yes
Building
Lot Description Few Trees, Interior Lot, Sprinkler System, Subdivision
Story One
Foundation Slab
Level or Stories One
Structure Type Brick
Schools
Elementary Schools Eagle Ridge
Middle Schools Timberview
High Schools Timber Creek
School District Keller Isd
Others
Ownership Benjamin and Hayley Balduc
Acceptable Financing Cash, Conventional, FHA, VA Loan
Listing Terms Cash, Conventional, FHA, VA Loan
Financing FHA
Special Listing Condition Survey Available
Read Less Info
Want to know what your home might be worth? Contact us for a FREE valuation!

Our team is ready to help you sell your home for the highest possible price ASAP

©2024 North Texas Real Estate Information Systems.
Bought with Dayna Tooley • Better Homes & Gardens, Winans

"My job is to find and attract mastery-based agents to the office, protect the culture, and make sure everyone is happy! "






