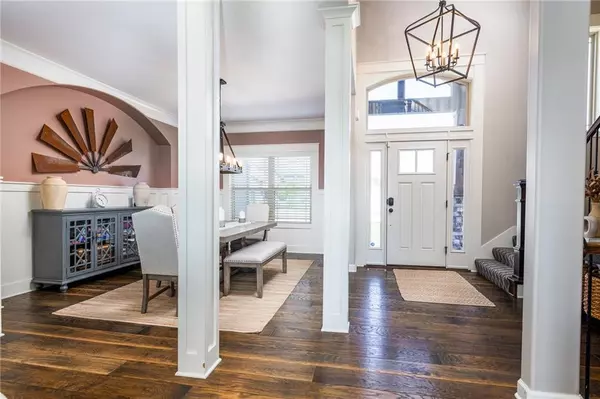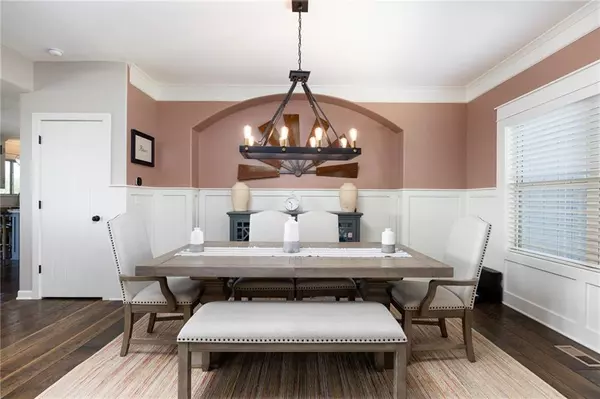$620,000
$620,000
For more information regarding the value of a property, please contact us for a free consultation.
5 Beds
5 Baths
3,626 SqFt
SOLD DATE : 06/04/2024
Key Details
Sold Price $620,000
Property Type Single Family Home
Sub Type Single Family Residence
Listing Status Sold
Purchase Type For Sale
Square Footage 3,626 sqft
Price per Sqft $170
Subdivision Fountain Hills
MLS Listing ID 2484551
Sold Date 06/04/24
Style Traditional
Bedrooms 5
Full Baths 4
Half Baths 1
HOA Fees $41/ann
Originating Board hmls
Year Built 2018
Annual Tax Amount $5,848
Lot Size 0.260 Acres
Acres 0.26000917
Property Description
This spacious home offers ample room for a growing family. It's modern design features contemporary elements and finishes throughout. The open-concept layout allows for seamless flow between the living, dining, and kitchen areas, creating a perfect space for entertaining guests or spending quality time with family. A recently finished walkout basement add to this highly sought after floor plan. Cul-de-sac lot conveniently located in a desirable neighborhood, offering easy access to local amenities, schools, and transportation. The nearby parks and green spaces provide opportunities for outdoor activities and recreation. Landscaped 360 degrees with beautiful rock. The garage has a dedicated heater and the floor has a Polyurea E-tek coating. Presenting an excellent opportunity for buyers looking for a stylish and comfortable home in Kansas City. Don't miss out on the chance to make this your dream home.
Location
State MO
County Clay
Rooms
Other Rooms Breakfast Room, Fam Rm Main Level
Basement Basement BR, Finished, Walk Out
Interior
Interior Features Ceiling Fan(s), Kitchen Island, Pantry, Smart Thermostat, Vaulted Ceiling, Walk-In Closet(s), Wet Bar, Whirlpool Tub
Heating Heatpump/Gas
Cooling Electric
Flooring Carpet, Tile, Wood
Fireplaces Number 2
Fireplaces Type Family Room, Gas
Fireplace Y
Appliance Dishwasher, Exhaust Hood, Microwave, Built-In Electric Oven, Stainless Steel Appliance(s)
Laundry Bedroom Level, Upper Level
Exterior
Parking Features true
Garage Spaces 3.0
Amenities Available Play Area, Pool, Trail(s)
Roof Type Composition
Building
Lot Description City Lot
Entry Level 2 Stories
Sewer City/Public
Water Public
Structure Type Stone & Frame,Stucco
Schools
Elementary Schools Pathfinder
Middle Schools Platte Purchase
High Schools Platte County R-Iii
School District Platte County R-Iii
Others
HOA Fee Include Curbside Recycle,Trash
Ownership Private
Acceptable Financing Cash, Conventional
Listing Terms Cash, Conventional
Read Less Info
Want to know what your home might be worth? Contact us for a FREE valuation!

Our team is ready to help you sell your home for the highest possible price ASAP

"My job is to find and attract mastery-based agents to the office, protect the culture, and make sure everyone is happy! "






