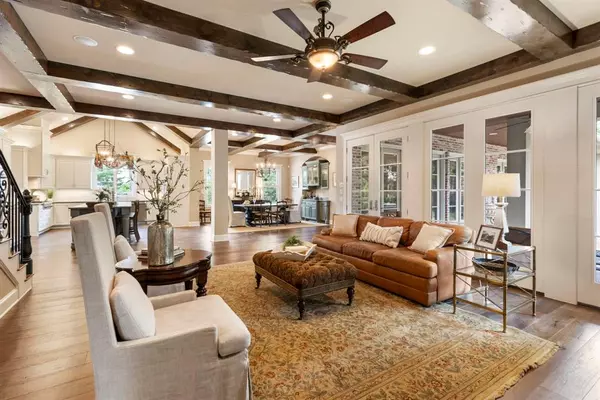$1,025,000
For more information regarding the value of a property, please contact us for a free consultation.
4 Beds
3.1 Baths
4,252 SqFt
SOLD DATE : 06/05/2024
Key Details
Property Type Single Family Home
Listing Status Sold
Purchase Type For Sale
Square Footage 4,252 sqft
Price per Sqft $262
Subdivision Benders Landing Estates 03
MLS Listing ID 22218727
Sold Date 06/05/24
Style French,Traditional
Bedrooms 4
Full Baths 3
Half Baths 1
HOA Fees $125/ann
HOA Y/N 1
Year Built 2014
Annual Tax Amount $13,195
Tax Year 2023
Lot Size 0.502 Acres
Acres 0.5016
Property Description
MULTIPLE OFFERS RECEIVED. HIGHEST AND BEST BY MONDAY, 4/29 5PM. Stunning Neuvo Acadian 1/2 Acre Benders Landing Estate. Built by Hames Custom Homes w/every finish & feature thoughtfully selected & enjoyed by the designer & family that called it home. Influenced by the timeless Acadian style featuring brick exterior, high pitched roof w/dormers, plantation shutters, large front & rear patios & balcony, and a wide central hallway w/open floor plan flowing into one central great room. The chef's kitchen with large island, dining area, and living room have floor to ceiling views of rear yard & boast wood flooring & rich wood beams. Fantastic large pantry, water softener, generator, lux appliances, a surplus of counter space, cabinets, storage, and a cedar closet. Also offering 1st floor a study, large primary suit plus 1 en-suite bedroom. Upstairs 2 beds w/bathroom & game area. Wide 4 car driveway w/3 car garage, workshop, & walk up Texas basement bonus space.
Location
State TX
County Montgomery
Area Spring Northeast
Rooms
Bedroom Description 1 Bedroom Down - Not Primary BR,Primary Bed - 1st Floor,Sitting Area,Walk-In Closet
Other Rooms Family Room, Gameroom Up, Home Office/Study, Living Area - 1st Floor, Utility Room in House
Master Bathroom Full Secondary Bathroom Down, Half Bath, Primary Bath: Double Sinks, Primary Bath: Jetted Tub, Primary Bath: Separate Shower, Secondary Bath(s): Shower Only, Secondary Bath(s): Tub/Shower Combo, Vanity Area
Kitchen Breakfast Bar, Island w/o Cooktop, Kitchen open to Family Room, Pantry, Pots/Pans Drawers, Second Sink, Soft Closing Cabinets, Soft Closing Drawers, Under Cabinet Lighting, Walk-in Pantry
Interior
Interior Features Alarm System - Owned, Balcony, Crown Molding, Fire/Smoke Alarm, High Ceiling, Prewired for Alarm System, Refrigerator Included, Water Softener - Owned, Window Coverings, Wired for Sound
Heating Central Gas
Cooling Central Electric
Flooring Engineered Wood, Stone
Fireplaces Number 1
Fireplaces Type Gaslog Fireplace
Exterior
Exterior Feature Back Yard, Back Yard Fenced, Balcony, Covered Patio/Deck, Side Yard, Sprinkler System, Subdivision Tennis Court, Workshop
Parking Features Attached Garage, Oversized Garage
Garage Spaces 3.0
Garage Description Circle Driveway, Extra Driveway, Workshop
Roof Type Composition
Street Surface Asphalt
Private Pool No
Building
Lot Description Corner, Subdivision Lot, Wooded
Story 2
Foundation Slab
Lot Size Range 1/2 Up to 1 Acre
Sewer Other Water/Sewer
Water Other Water/Sewer
Structure Type Brick,Stucco
New Construction No
Schools
Elementary Schools Hines Elementary
Middle Schools York Junior High School
High Schools Grand Oaks High School
School District 11 - Conroe
Others
HOA Fee Include Clubhouse,Courtesy Patrol,Grounds,Recreational Facilities
Senior Community No
Restrictions Deed Restrictions
Tax ID 2572-03-13900
Energy Description Attic Vents,Ceiling Fans,Digital Program Thermostat,Generator
Acceptable Financing Cash Sale, Conventional
Tax Rate 1.5757
Disclosures Estate, Sellers Disclosure
Listing Terms Cash Sale, Conventional
Financing Cash Sale,Conventional
Special Listing Condition Estate, Sellers Disclosure
Read Less Info
Want to know what your home might be worth? Contact us for a FREE valuation!

Our team is ready to help you sell your home for the highest possible price ASAP

Bought with Compass RE Texas, LLC - The Woodlands

"My job is to find and attract mastery-based agents to the office, protect the culture, and make sure everyone is happy! "






