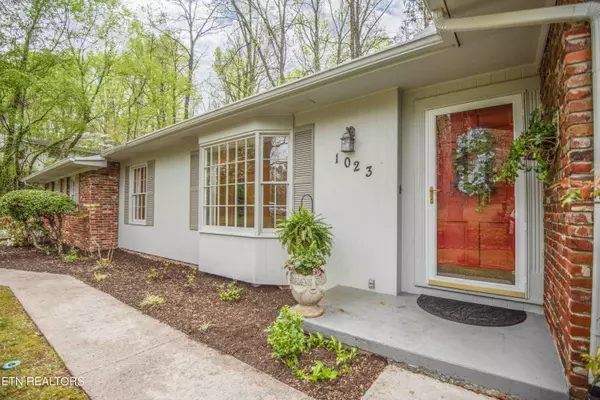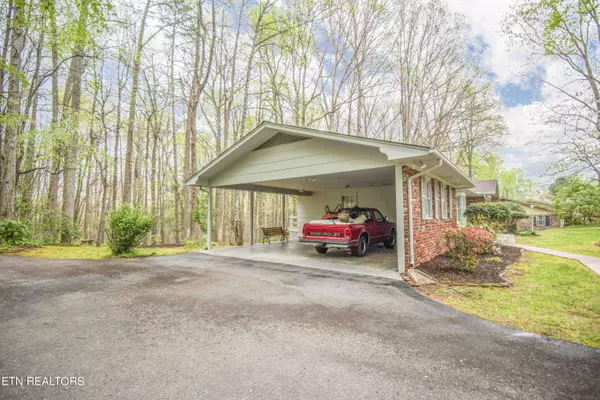$407,000
$407,000
For more information regarding the value of a property, please contact us for a free consultation.
3 Beds
3 Baths
2,336 SqFt
SOLD DATE : 05/31/2024
Key Details
Sold Price $407,000
Property Type Single Family Home
Sub Type Residential
Listing Status Sold
Purchase Type For Sale
Square Footage 2,336 sqft
Price per Sqft $174
Subdivision Oak Hills Estates Se
MLS Listing ID 1258788
Sold Date 05/31/24
Style Traditional
Bedrooms 3
Full Baths 3
Originating Board East Tennessee REALTORS® MLS
Year Built 1966
Lot Size 0.700 Acres
Acres 0.7
Lot Dimensions 122.75 X 236.75 IRR
Property Description
BACK ON MARKET BUYER COULD NOT SECURE FUNDS! Welcome to this charming home located at 1023 West Outer Drive in Oak Ridge, TN. This well-maintained property offers a spacious layout with 3 bedrooms, 3 bathrooms, and a cozy living room with a fireplace. The kitchen features updated appliances and plenty of storage space. The backyard is perfect for entertaining Featuring lush landscaping with a huge screened porch and large private yard. Located in a desirable neighborhood, this home is close to Award winning Oak Ridge schools, shopping, and dining options. Don't miss the opportunity to make this house your new home! Minutes to ORNL and Y12
Location
State TN
County Roane County - 31
Area 0.7
Rooms
Family Room Yes
Other Rooms Basement Rec Room, LaundryUtility, Workshop, Bedroom Main Level, Extra Storage, Family Room, Mstr Bedroom Main Level, Split Bedroom
Basement Finished, Partially Finished, Plumbed, Walkout
Dining Room Breakfast Bar, Formal Dining Area
Interior
Interior Features Breakfast Bar
Heating Central, Natural Gas, Electric
Cooling Central Cooling, Ceiling Fan(s)
Flooring Laminate, Carpet, Hardwood, Vinyl, Tile
Fireplaces Number 2
Fireplaces Type Brick, Wood Burning
Window Features Drapes
Appliance Dishwasher, Disposal, Microwave, Range
Heat Source Central, Natural Gas, Electric
Laundry true
Exterior
Exterior Feature Windows - Wood, Porch - Covered, Porch - Screened, Prof Landscaped, Deck, Doors - Storm
Garage Attached, Side/Rear Entry, Main Level
Carport Spaces 2
Garage Description Attached, SideRear Entry, Main Level, Attached
View Wooded
Parking Type Attached, Side/Rear Entry, Main Level
Garage No
Building
Lot Description Private, Wooded, Level
Faces West on Oak Ridge Turnpike to right on Nebraska to left on Newell to right on West Outer to home on right
Sewer Public Sewer
Water Public
Architectural Style Traditional
Structure Type Fiber Cement,Brick
Schools
Middle Schools Robertsville
High Schools Oak Ridge
Others
Restrictions Yes
Tax ID 009I D 021.00
Energy Description Electric, Gas(Natural)
Read Less Info
Want to know what your home might be worth? Contact us for a FREE valuation!

Our team is ready to help you sell your home for the highest possible price ASAP

"My job is to find and attract mastery-based agents to the office, protect the culture, and make sure everyone is happy! "






