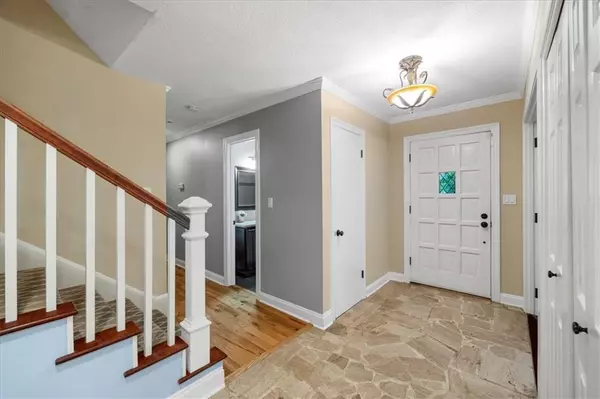$450,000
$450,000
For more information regarding the value of a property, please contact us for a free consultation.
5 Beds
4 Baths
3,015 SqFt
SOLD DATE : 06/04/2024
Key Details
Sold Price $450,000
Property Type Single Family Home
Sub Type Single Family Residence
Listing Status Sold
Purchase Type For Sale
Square Footage 3,015 sqft
Price per Sqft $149
Subdivision Pinehurst
MLS Listing ID 2485704
Sold Date 06/04/24
Style Traditional
Bedrooms 5
Full Baths 4
HOA Fees $21/ann
Originating Board hmls
Year Built 1966
Annual Tax Amount $5,521
Lot Size 0.290 Acres
Acres 0.29047292
Property Description
Welcome to your spacious retreat nestled in the heart of Pinehurst subdivision in Overland Park! This charming 1.5 story home boasts an abundance of living space, featuring 3 living areas, 5 plus bedrooms, and 4 full bathrooms to accommodate the needs of your growing family or guests.
The spacious, remodeled, eat-in kitchen has beautiful cabinetry including 2 pantries and lots of drawers. Newer appliances, granite counter tops, and fresh flooring make the kitchen shine. Adjacent to the kitchen is a cozy family room with built-in bookshelves, recessed lighting and a fireplace. Lots of natural light coming through the home's replacement windows on sunny days.
Step outside onto the newer composite deck and immerse yourself in the tranquility of the park-like yard, a serene oasis perfect for enjoying summer evenings with loved ones. And with a newer HVAC system and solar electric, you can relish in modern comfort and energy efficiency year-round.
On the main floor, three generously sized bedrooms as well as a laundry area provide comfort and convenience. The primary suite includes a spacious updated bathroom with a large tile shower, lots of vanity space, and a walk-in closet.
The second floor presents two additional generously sized bedrooms and large closets complemented by a newly remodeled jack and jill bathroom, offering both style and functionality.
Descend to the walkout basement. A spacious rec room area beckons for game nights or movie marathons, while a bonus room provides versatility for a home office, gym, hobby space, or non-conforming 6th bedroom. Complete with a full bathroom, this level offers added convenience for guests or extended family members. Near so many conveniences, highway access, schools, entertainment, parks and more! WOW!
Don't miss the opportunity to make this inviting residence your own.
Location
State KS
County Johnson
Rooms
Other Rooms Family Room, Formal Living Room, Main Floor BR, Main Floor Master, Recreation Room
Basement Finished, Full, Inside Entrance, Walk Out
Interior
Interior Features All Window Cover, Ceiling Fan(s), Custom Cabinets, Pantry, Stained Cabinets, Walk-In Closet(s)
Heating Forced Air
Cooling Electric
Flooring Ceramic Floor, Tile, Wood
Fireplaces Number 1
Fireplaces Type Hearth Room
Equipment See Remarks
Fireplace Y
Appliance Dishwasher, Disposal, Dryer, Built-In Electric Oven, Washer
Laundry Main Level
Exterior
Exterior Feature Storm Doors
Parking Features true
Garage Spaces 2.0
Fence Metal
Roof Type Composition
Building
Lot Description City Lot, Treed
Entry Level 1.5 Stories
Sewer City/Public
Water Public
Structure Type Frame
Schools
Elementary Schools John Diemer
Middle Schools Indian Woods
High Schools Sm South
School District Shawnee Mission
Others
HOA Fee Include Trash
Ownership Private
Acceptable Financing Cash, Conventional
Listing Terms Cash, Conventional
Read Less Info
Want to know what your home might be worth? Contact us for a FREE valuation!

Our team is ready to help you sell your home for the highest possible price ASAP

"My job is to find and attract mastery-based agents to the office, protect the culture, and make sure everyone is happy! "






