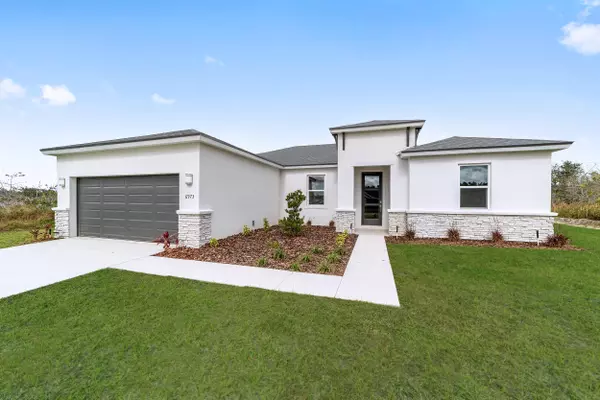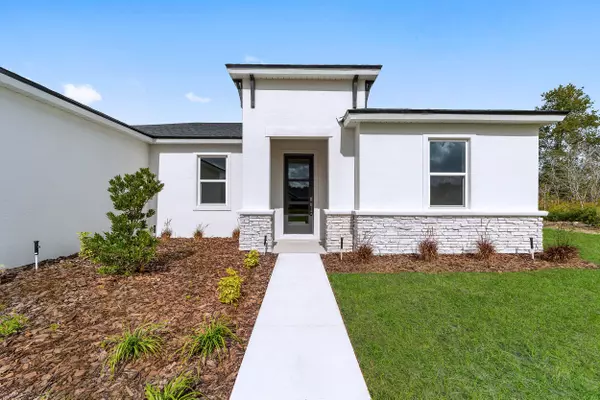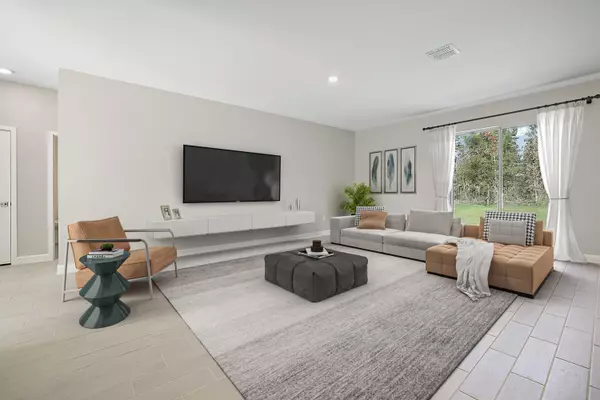$364,900
$364,900
For more information regarding the value of a property, please contact us for a free consultation.
4 Beds
2 Baths
1,787 SqFt
SOLD DATE : 06/04/2024
Key Details
Sold Price $364,900
Property Type Single Family Home
Sub Type Single Family Residence
Listing Status Sold
Purchase Type For Sale
Square Footage 1,787 sqft
Price per Sqft $204
Subdivision Port Malabar Unit 41
MLS Listing ID 1001813
Sold Date 06/04/24
Style Contemporary
Bedrooms 4
Full Baths 2
HOA Y/N No
Total Fin. Sqft 1787
Originating Board Space Coast MLS (Space Coast Association of REALTORS®)
Lot Size 10,018 Sqft
Acres 0.23
Property Description
Up to $10K in closing costs incentives offered! March Completion. No HOA, No CDD. Standard features of this home are 42'' real wood soft close cabinets, quartz countertops, luxury tile plank flooring, 9'4'' ceilings, large walk-in closets, irrigation system, rain gutters, hurricane shutters, water softener system, spacious open floor plan, Energy Star S/S appliances, double pane low emission windows that help control your home's internal temperature and reduce noise pollution, LED lighting, high performance 16 SEER HVAC unit. Designer landscaping and a 10-year structural warranty by Maverick. Lastly, an *optional* solar system with eligibility for up to a ~$5K tax credit. Pictures are from a previously built model.
Location
State FL
County Brevard
Area 344 - Nw Palm Bay
Direction Head southeast on I-95 S,Take exit 173 toward Malabar Rd, Keep right at the fork, follow signs for FL-514 W/Malabar Rd/San Filippo Drive/Minton Road and merge onto Malabar Rd, Continue straight to stay on Malabar Rd Pass by Dollar General, Turn right onto Krassner Dr, Turn right onto Red Bud Cir NW
Interior
Interior Features Kitchen Island, Open Floorplan, Pantry, Primary Bathroom - Shower No Tub, Smart Thermostat, Walk-In Closet(s)
Heating Central
Cooling Central Air
Flooring Tile
Furnishings Unfurnished
Appliance Dishwasher, Disposal, Electric Range, ENERGY STAR Qualified Dishwasher, ENERGY STAR Qualified Refrigerator, Microwave, Water Softener Owned
Laundry Electric Dryer Hookup, In Unit, Washer Hookup
Exterior
Exterior Feature Storm Shutters
Parking Features Attached
Garage Spaces 2.0
Pool None
Utilities Available Electricity Connected
Roof Type Shingle
Present Use Single Family
Street Surface Asphalt
Porch Covered
Garage Yes
Building
Lot Description Other
Faces North
Sewer Septic Tank
Water Well
Architectural Style Contemporary
New Construction Yes
Schools
Elementary Schools Jupiter
High Schools Heritage
Others
Senior Community No
Tax ID 28-36-33-01-1857-6
Security Features Carbon Monoxide Detector(s),Smoke Detector(s)
Acceptable Financing Cash, Conventional, FHA, VA Loan
Listing Terms Cash, Conventional, FHA, VA Loan
Read Less Info
Want to know what your home might be worth? Contact us for a FREE valuation!

Our team is ready to help you sell your home for the highest possible price ASAP

Bought with RE/MAX Solutions
"My job is to find and attract mastery-based agents to the office, protect the culture, and make sure everyone is happy! "






